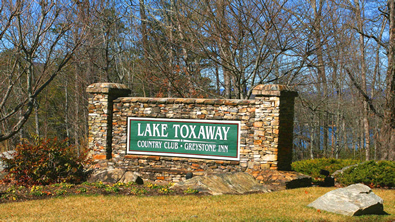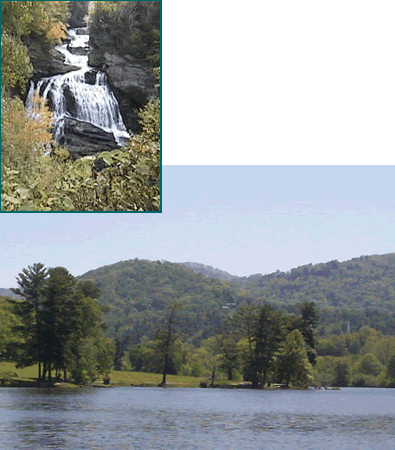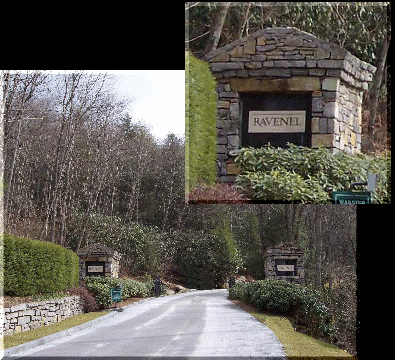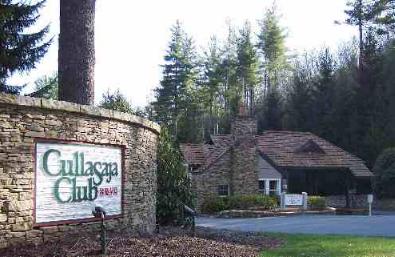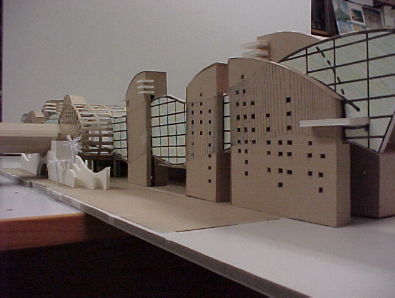Communities Across America: Asheville HOME ARCHITECTS ®
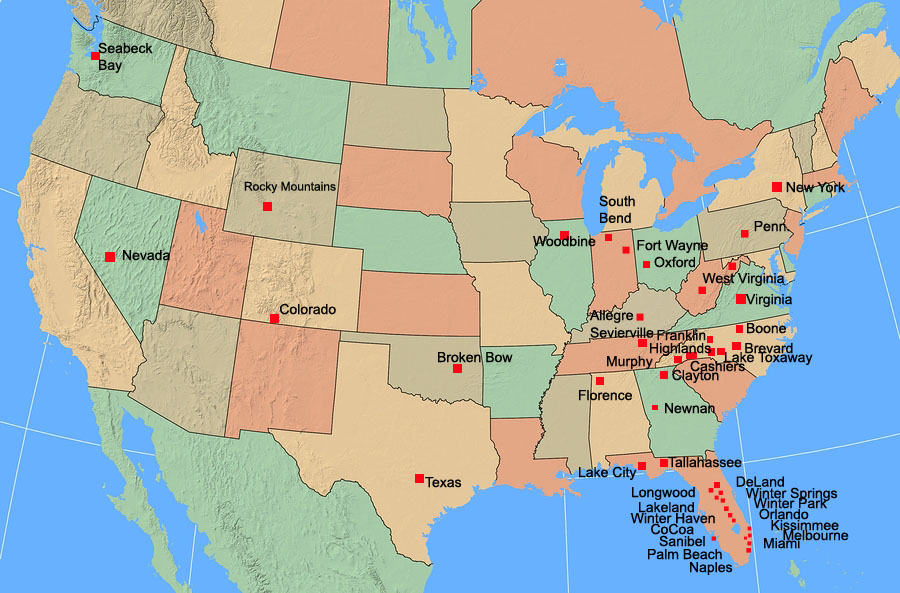
Our firm is a member of the ArCH: Architects Creating Homes, North Carolina chapter. We are classified as being one of the Asheville architects. Our company designs houses across the United States and has designed other projects in other countries. The above map indicates some of our project locations across America. Fairview, just to the south of Asheville marks the location of one of our residential projects on a hilltop overlooking the countryside.
Asheville Architects are not restricted to North Carolina for the design of homes.
 Asheville architects and others are permitted to design houses in just about any state in the country, even though residential architects have a higher standard of care than non-architects. Asheville architects have to know quite a bit more about residential design than most jurisdictions in the United States and around the world. This is because immediately to the west of Asheville are some of the most challenging mountains in the world: the Blue Ridge Mountains.
Asheville architects and others are permitted to design houses in just about any state in the country, even though residential architects have a higher standard of care than non-architects. Asheville architects have to know quite a bit more about residential design than most jurisdictions in the United States and around the world. This is because immediately to the west of Asheville are some of the most challenging mountains in the world: the Blue Ridge Mountains.
This firm actually lives on a mountain top in these mountains, at an elevation of 3,580 feet above sea level, on an elevated bedrock rim across the valley from the tallest sheer granite cliff face in the eastern USA (Laurel Knob) in Cashiers, NC. The firm routinely designs houses in these mountains and knows how to handle these circumstances, no matter where they may exist in the world. This is one of the reasons why the company offers their services country-wide and worldwide: they design for some of the toughest architectural conditions in the country and in the world, everyday, in their own backyard.
Seabeck Bay, Washington (state)
The firm programmed, master planned, and designed a new family legacy complex overlooking the Hood Canal area in this beautiful area of this magnificent state. There will be a new main house with attached garage, an additional detached garage with mother-in-law apartment above it, a future barn, motor court, driveways. Views are to Seabeck Bay, the 2 Brothers (mountains) and Olympic Mountain. Here, we are acting as: timber frame architects, coordination with structural engineer, healthy home designers, log home design, post and beam architecture, luxury residential planners, green analysis, energy star services, Seabeck Bay WA architects (note project is near to Tacoma WA, Gig Harbor WA). The firm also happens to be licensed in the State of Washington.
North Carolina
Lake Toxaway Estates
The company is a Lake Toxaway architect and an Asheville architect. The firm has several residential designs in this mountain lakefront community and around it. This community’s location was discovered in the early 1900s by Thomas Edison, Henry Ford and Harvey Firestone, who vacationed and brainstormed in this area about their industrial revamping of America and the world. The company’s houses in this community are classic examples of his “Timeless Mountain Architecture,” using natural materials, with granite boulder walls growing right from the bedrock of the mountain. Please see our various houses in this area for more information. We can also give you a tour. Here, we have acted as: timber frame architects, log home designers, post and beam planners, custom architects, and more.
Lake Toxaway, NC
here are several of the company’s houses from 3,500 sf to over 6,000 sf.
Toxaway Mountain, NC
Catatoga, Lake Toxaway, NC
The firm designed house plans for two residential projects, to be built 30 times. Size was about 2,250 sf heated.
High Meadows (Cashiers, NC)
The firm designed a large log home in this community. Here, the company acted as mansion architects, timber frame designers, log home architect, post and beam designers, healthy home designers, green home planners, and energy star analysis professionals.
Mountain Top, Cashiers, NC
Whiteside Cliffs, Highlands, NC
The company designed an entire community of custom houses for a developer’s community, based on their Mountain Lodge series luxury residential architecture. Approximately 18 houses are planned, ranging from 2,500 sf to 3,000 sf to 3,500 sf, 4,000 sf, 4,500 sf, 5,000 sf and up to 6,000 sf.
Highlands Cove, Highlands, NC
The firm is a Highlands NC Architect and Asheville architect. One of their Mountain Retreat custom luxury houses was built here, atop the highest acreage in the entire community. The firm preformed the duties of: luxury residential designers, timber frame architects, post and beam architect, healthy home designers, mansion designer, mountain house architect. The company’s residential design was approved by the community easily, as a wonderful asset to the neighborhood. This house is approximately 6,000 sf heated.
Chattooga Club, Cashiers, NC
Here, the firm designed an 8,000 sf mansion for a developer, acting as: post and beam architect, custom home designers, Cashiers NC architect.
 Cashiers, NC
Cashiers, NC
View from HOME ARCHITECTS ® designed Falcon Cliff Lodge, Cashiers, NC. Here, the company acted as: post and beam architect, timber frame architect, log home designer, custom home planner, green home professional, healthy home designer, Cashiers NC architect, Asheville architect.
Glenville, NC
here, the company renovated an existing house and created a master plan for a possible future large residence high on a hill. As Glenville architects, the firm provided a range of services including those of house improvement architect. Yes, the company also handles renovations.
Ravenel Ridge, Highlands, NC
The company performed the duties of Highlands architect and a Ravenel Ridge architect. They designed a very nice custom mountain house. Service provided included: timber frame architecture, custom home design, post and beam architecture, energy star analysis, Highlands NC architect duties, Arts and Crafts architecture, Asheville architect. The Cashiers-Highlands-Lake Toxaway area falls under the greater Asheville area AIA assigned jurisdiction for members.
Cullasaja Club, Highlands, NC
Here, the company functions as a Cullasaja Club architect. The firm redesigned a mansion here on a creek. They also acted as a Highlands architect and as Asheville architects.
Highlands Cove / Old Edwards Club Highlands, NC
This mountain community recently changed the name of its golf club: it is now Old Edwards Club. The firm designed several houses in this subdivision either for developer- builders or for their own clients. They performed the duties of: timber frame architect, custom residential architect, green designers, post and beam architect, Highlands NC architect, Asheville architects. Also, the firm renovated part of the Old Edwards Clubhouse to be an exercise facility for the members.
Wildcat Cliffs, Highlands, NC
Several house plans were created in this community (which lies right on top of Whiteside Mountain), for new house designs or renovation- addition improvement projects. Approximately 5 projects, including one for the Wildcat Cliffs Country Club. The firm acted as Highlands architect and Asheville architects.
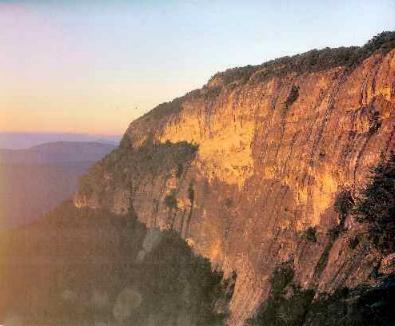 Highlands, NC
Highlands, NC
Boone/Purlear, NC
In the Boone area, the firm works as barn architects, post and beam architects, timber frame designers, log house designers, renovation/ improvement planners. The company also handled work as an equestrian barn architect and Boone architect.
HOME ARCHITECTS ® worked on a log house renovation & addition to an existing residence on the Blue Ridge Parkway. The existing interior space was being totally modified to better allow views to the mountains, and to provide an enlarged Kitchen and Master Suite and outdoor living space. In addition, the firm designed a timber frame barn for 4 draft horses, tractor, trailer and other equipment, along with living space above. The firm also created a Phased Master Plan. The company acted as master planners for a family compound estate, log home additions and renovations, and barns. Also provided were the designs of equestrian facilities.
Cullowhee, NC
In this interesting university town, the firm has designed multi-family projects, mountain houses, mountain resorts, and also master planned communities.
Several residential and multi-family projects were designed for a developer here, including a clubhouse and hotel and multiple cottage master planning.
Sapphire, NC (Bald Rock and The Divide at Bald Rock)
In this neighborhood, the firm works as a Bald Rock architect, The Divide at Bald Rock designers, mansion planners, cabin designers, timber frame design, post and beam planning, small home creators, Cashiers NC designers. The company also designed the house for the owner of these 2 subdivisions, as well as 11 cottages.
The firm is also designing an extended family estate on large acreage in Sapphire, NC for another client.
Brevard, NC
In Brevard and surrounding areas, the firm works as a custom house designer, timber frame designers, provide post and beam design, and also act as Brevard NC planners. The company perform services as Asheville architects and they also serve: Mills River NC, and Etowah.
The firm also designed a house for a California couple in The Reserve. This home is now built. Here, the company acted as: post and beam designers, custom home planners, timber frame designers, log home planners, luxury residential detailers, energy star analysis providers, healthy home analysts, green home designers, Brevard NC architects, Asheville architects and The Reserve residential designers.
Murphy, NC
In the Murphy vicinity, the firm is a castle designer, log home planner, and log mansion architect. They also provide timber frame design, post and beam creation, master planning, and nction as family estate planners, cottage architects, mansion design, small house designers and Murphy NC architects.
The company designed 3 estates for 3 clients in this area of WNC.
Scaly Mountain, NC
In Scaly and surrounding areas, the company designed a large addition to an existing log home here complete with elevator, 2-car garage under the house, Family Room, re-purposed and replanned use of existing space, new huge gourmet Kitchen, child education area(s) (home schooling), porches, decks, pantries, laundry, new Master Bedroom Suite, new Master walk-in-closets, new Master Bathroom(s), indoor and outdoor showers, site planning. Here, the firm performed the services of: timber frame architect, healthy home planner, custom house design, luxury residential planners, log house design, post and beam services, green design, energy star planning, and acted as Scaly Mountain architects. The firm also provided log house renovation design and master planning.
King Mountain, NC
Here, the firm is a custom house designer and architect.
Franklin, NC
In Franklin and surrounding areas, the company works as custom house planners, a Franklin NC architect, Sylva NC home designer, Clayton GA planner, Highlands NC designer, and home improvement planner. The firm designed several residential architectural projects here.
Georgia
Clayton, Georgia
HOME ARCHITECTS ® were selected by a highly selective “green” and “healthy” client who wanted the best quality mountain house possible. The site is in the Clayton, Georgia gated community of Heaven’s Landing. The community has a concrete runway over a mile long and most of the people in the community also own small aircraft and hangar space within the neighborhood. Here, we acted as a timber frame architect,energy star designer, healthy house planner, post and beam designer, log house architect, green home designer and Clayton GA residential designers.
Newnan, Georgia
Here the firm provides custom house design
Oklahoma
LOG CABIN, Broken Bow, Oklahoma
The firm assisted a couple whose builder proceeded without complete documents (not our design). The company were consulted, as specialists in the industry, to assist the couple in completing the house, budgeting the completion costs, and offering design suggestions for furniture layout, electrical plans, improved kitchen layout, handrailing design. The firm provided: log house architectural design, post and beam design, timber frame planning, Broken Bow OK house planning.
Florida
Orlando, FL
Projects in the Orlando area are too numerous to mention here. Scores of projects, totaling millions of square feet, including single family and multi-family home designs.
Altamonte Springs, Florida
In Altamonte, our senior staff architect has designed house, and functioned as a commercial architect as well.
Deland, Florida
In DeLand, our senior staff architect functioned as a house architect and commercial design architect.
Orange County, Florida
In the Orlando area, Rand Soellner, AIA, our senior staff architect, has designed custom houses and commercial facilities like schools and fire stations.
Tallahassee, Florida
Here, Rand Soellner, our senior staff architect, functioned as a commercial architect and designer.
Lakeland, Florida
In the Lakeland area, our senior staff architect was a commercial architectural designer. He worked for an German architect here a while back, designing churches and beauty parlors and office buildings and interiors.
Melbourne, Florida
Our senior staff architect, Rand Soellner, AIA/NCARB, has designed charter schools here, renovated large high-technology office and laboratory buildings for National firms and other work.
Cocoa Beach, Florida
Here our senior staff architect served as a commercial architect, solar energy architect, energy conservation architect, green architect, and a master planner.
Our senior staff architect, Rand Soellner designed the proposed master plan, programming and concept design for the New Florida Solar Energy Center here, as well as renovated several NASA and Air Force buildings for the US Corps of Engineers.
Winter Park, Florida
Many multiple projects and services over the years, including: custom residential designs, luxury residential planning, residential design, custom house designs, commercial architectural design.
Rand Soellner, our senior staff architect, has designed new houses and renovations & additions in this community, as well as other project types.
Casselberry, Florida
Multiple projects over the decades, including the services of: custom house designer, single family luxury residential design, small house planning, mansion architecture, commercial architecture.
Rand designed homes in Casselberry and other projects.
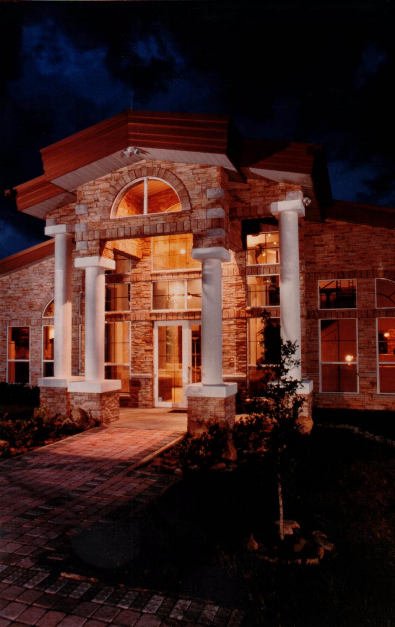 Clermont, Florida
Clermont, Florida
(C)Copyright 2001-9 Rand Soellner, All Rights Reserved Worldwide.
“Window Rock” custom luxury country estate house on a smal lake in the wine country of the rolling hills of Clermont, Florida, designed by HOME ARCHITECTS ®. Here, the company functioned as: custom house designers, healthy home planners, green analysts, energy star surveyors, Clermont FL architects, Greater Orlando architectural designers, Hill Country house architects.
Tennessee
Sevier County, Tennessee
Here, the company worked in the roles and provided the services of mansion architecture, custom house design, log mansion designers, timber frame services, post and beam layout, mountain residential design, Sevier County planners.
Special custom house in our Grand Mountain Retreat series house plans. Approximately 5,700 heated square feet. 2 stories. 3 car garage. “Blue Ridge Gothic” aesthetic exclusively developed by the firm, using heavy timbers in historic pointed arches, similar to European historic cathedrals. This wonderful house has been successfully built. It has an open plan, large Grand Gathering Kitchen with additional Galley, Panoramic View Dining with stone fireplace, stone arch accents inside and out, amazing Gothic-themed 3” thick carved wooden and iron entry doors with stained glass transom, faux slate roof with the appearance of 500 year old Bavarian slate, the firm’s exclusive random board & batten siding, Outdoor Living Room with Summer Kitchen, Sleeping Porch off the master suite, bay window whirlpool in the master bathroom, heated slate floors in the Master Bathroom, and fireplace, reading Library loft on the 2nd level overlooking the Hearth Room and Kitchen below, a total of 5 bedroom suites, 5-1/2 baths, motor court and drive-through porte-cochere.
West Virginia
Daniels WV, Glade Springs WV, Glade Springs Resort
In the Glade Springs Resort, the firm acted as custom house designers, luxury residential planners, lake house architects, Glade Springs WV designers, Daniels WV designers, West Virginia house planners, Green designers, healthy home planning, family estate architectural services.
The firm also provided the services of a: timber frame architect, post and beam designer, and more, to create a special house for this client, for an extended family that will be using the house for decades. Rectangular logs are also being used for the post details. This is a spectacular residence on a fairly steep lot right on the community lake, across the road from the main golf course.
Virginia
Carroll County, Virginia
Mountain Retreat home, 2 story, 3,859 heated sf. 2 car garage. Economical board and batten siding. Steep site. Custom arrangement orienting the master bed directly toward the view. Family view Kitchen, Breakfast Nook. Spacious Family Room over the garage with pool table, home theater, home gym, bar, bunkbeds. Great country house plans.
The firm also designed a very nice 7,000 sf heated estate home, with Antebellum Grand Foyer with double curving staircases, sensational large gourmet kitchen, Library, formal Dining, View Dining, Greenhouse/Conservatory, Garage, Hearth Room, 3-level elevator, Catacombs storm shelter/gothic hall, Dog Room, multiple Laundries, Guest Suites, huge master suite with reading turret, river porches, giant sliding view doors, lots of stone and ponds and waterfalls. Here, the firm is acting as: post and beam designers along with conventional framing, custom house architect, healthy home design to insure that the residence is comfortable and clean for decades to come , timber frame architecture and green home designing. The firm also used recycled materials as energy star architects. This has a lot of stone and was created to resemble the massing of a historic England castle.
Illinois
Woodbine, Illinois
In northern Illinois, the company functioned in these capacities and provided these services: Custom house designers, log home design, post and beam architecture, timber frame design, Woodbine IL designers, northern Illinois country planning, green home services, healthy residential design.
The firm designed a house for a Personal Injury Attorney outside of Chicago in the countryside of northern Illinois. This unique mountain style house plan has a main entry level, then a full walk-out basement overlooking a pond. This project has a beautiful secluded country environment. Although the framing is conventional with log siding, there are a number of timber trusses, and various post and beam timbers. Senior staff architect Soellner specified several recycled materials, for a green design, high SEER efficient equipment ratings and other energy efficient design techniques built into the house plans.
Kuwait
 Kuwait City, Kuwait
Kuwait City, Kuwait
themed resort architects
Rand Soellner, AIA, our senior staff architect, worked for 2 months in Kuwait City, on assignment, creating a World-Class American-themed resort shopping mall on the Arabian Gulf.
Oasis
Themed shopping mall designed by Rand Soellner Architect while on site in Kuwait. Mr. Soellner’s expertise in themed “shoppertainment” facilities are sought after worldwide. On this particular project, Mr. Soellner led a team of international architects to create this unique facility. During Mr. Soellner’s tour of duty there, he mentioned that while getting a pizza from a Pizza Hut in downtown Kuwait, that there was no cheese on the pizza! “They favor Greek dishes in this Arabian community,” commented Soellner, “which is very tasty.”
This project was a huge themed shopping mall, about 100 meters x about 300 meters, right across the main highway from the Arabian Gulf. Mr. Soellner’s architectural idea was to capture the beautiful green waves of the waters of the Gulf within the facade of the building, using a special green reflective glass arranged in huge waves on the building’s elevations. Large sand-colored concrete towers anchor the building mass, recalling the large sea-going vessels one can see riding on the Gulf daily, going past the city.
Asheville architects providing residential design all over.
In summary, Asheville architects can provide architectural and home design services just about anywhere in the USA and the World. The rigorous environment enjoyed by the Asheville architects residing and practicing in the Blue Ridge Mountains in particular, present an extremely well-qualified background for home design across the country.

