Home Architects Create Compact 2-Story Cabin Design for Clients
 House planners at Rand Soellner created this small cabin design for clients desiring a 2-story modest house with minimal square footage and minimal cost. This cabin is a 2 bedroom, 2 bathroom design. The small residence also has an interior stair, hearth room, kitchen and quite a few amenities for such a compact cabin design. If you are the sort of person who wants a huge bang for his buck, then this is the cabin design for you. Cabin designs don’t get much smaller than this and still permit 2-stories and other upgrade features.
House planners at Rand Soellner created this small cabin design for clients desiring a 2-story modest house with minimal square footage and minimal cost. This cabin is a 2 bedroom, 2 bathroom design. The small residence also has an interior stair, hearth room, kitchen and quite a few amenities for such a compact cabin design. If you are the sort of person who wants a huge bang for his buck, then this is the cabin design for you. Cabin designs don’t get much smaller than this and still permit 2-stories and other upgrade features.
Sparrow Roost Cabin design |
2BR/ 2 Ba |
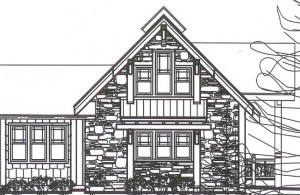
.
.
.
.
.
.
.
.
.
.
.
1123 HSF Total area inside.
2 story.
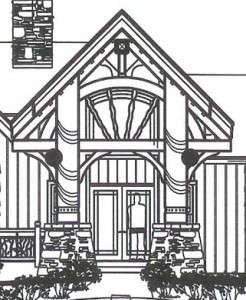
- Entry porch concept for cabin design by Rand Soellner Architect. (C)Copyright 2004-2010 Rand Soellner, All Rights Reserved Worldwide. Images and elevations subject to change without notice.
Cabin Design for
1st floor:
845 HSF (heated square feet)
150 sf front porch
267 sf rear porch (outdoor living room)
104 dine deck
73 open master deck
1262 sf under roof
1434 GSF (gross square feet 1st floor)
Cabin Design for
2nd Floor:
278 HSF
————————————
1123 HSF TOTAL
1540 sf under roof
1717 GSF (gross square feet) Total
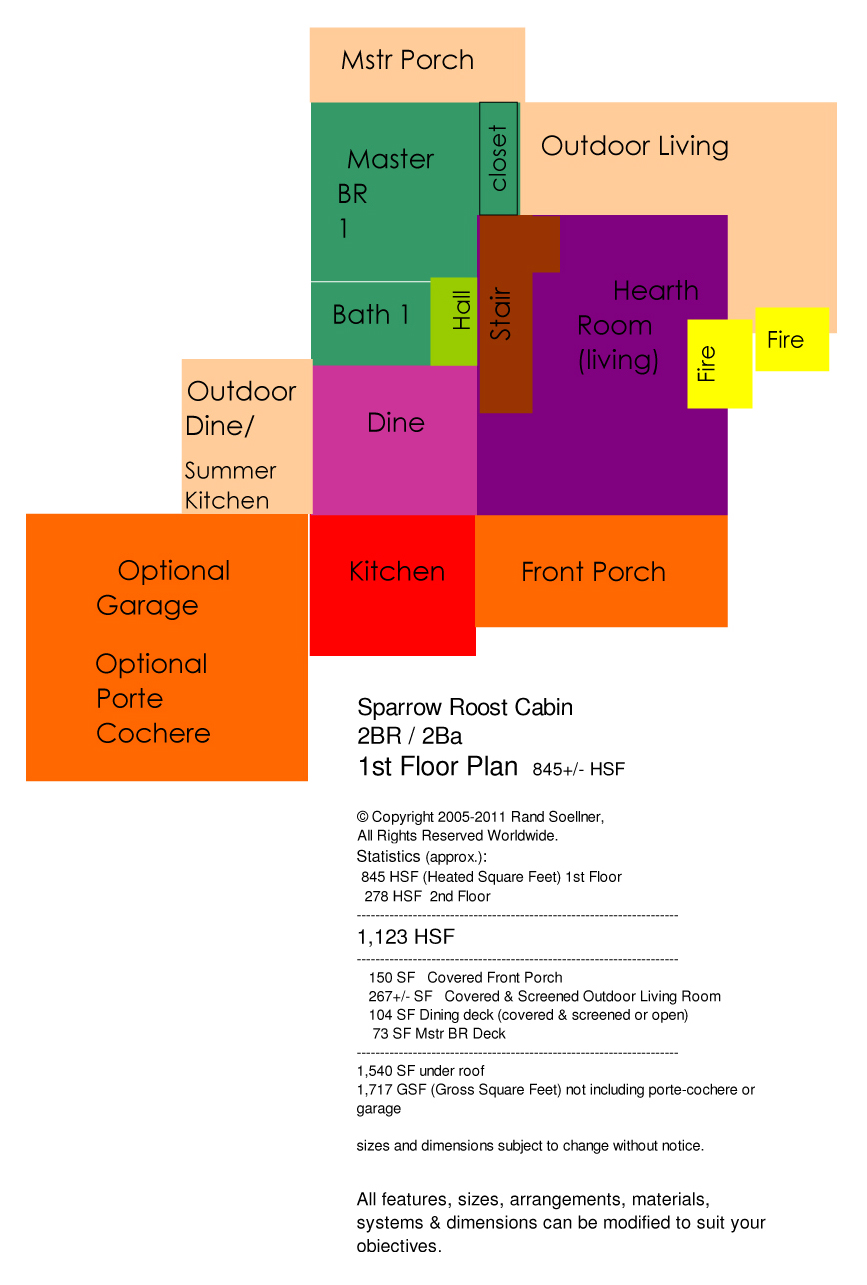
.
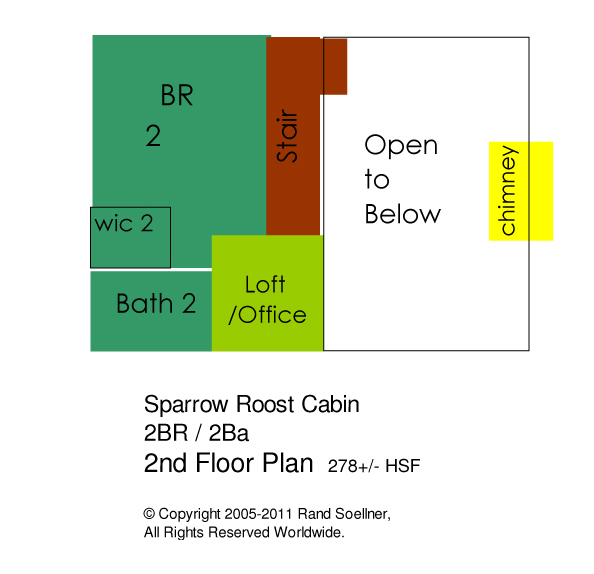
.
Cabin design for has small square footage that lives big.
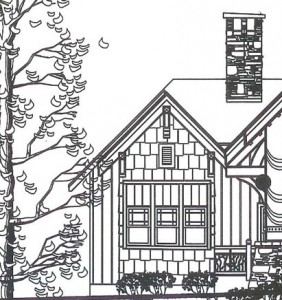
Cabin design for clients looking for a small cabin either in the mountains for on suburban flat land, your choice. This has a very small footprint, so this is fit almost anywhere. Part of the design magic that makes this interesting scheme possible is open plan design philosophies. Soellner uses enlightened planning approaches in which he overlaps adjacent “implied” spaces. The result is that the combined spaces are actually larger together than they would have been apart, but, because there are no partitions between these public areas, the combined rooms are larger than their compartmentalized counterparts. Surprisingly, some of the interior views afforded by this process can be as long as 40 feet! That’s a large vista for such a compact cabin design. Paradoxically, by removing some of the more traditional residential partitions one might expect from standard designs by others, the Soellner designs give larger dimensions for the combined spaces.
Of course, Clients are free to select whatever appliances they wish, so upscale features like cabinet faces or stainless steel are available, along with upscale manufacturers, including Wolf, SubZero, KitchenAide, GE Monogram, Dacor and others. The concept is to concentrate as much quality as possible in the smaller package.
Contact for cabin design architect:
Rand Soellner Architect
www.HomeArchitects.com
828-269-9046
tags: cabin design, log home architects, Atlanta, Asheville architect, Brevard architecture, cashiers nc, highlands, brevard, charlotte, nashville, waynesville, franklin, sylva, greenville, hilton head, destin
Links and resources for other building types:
log home architects
home architects
