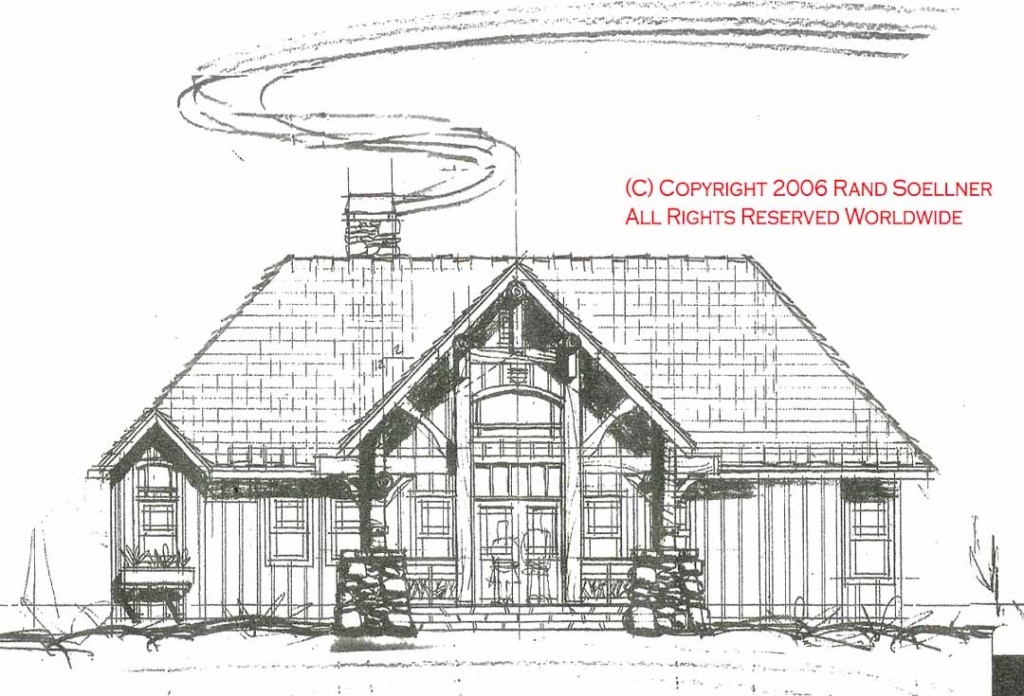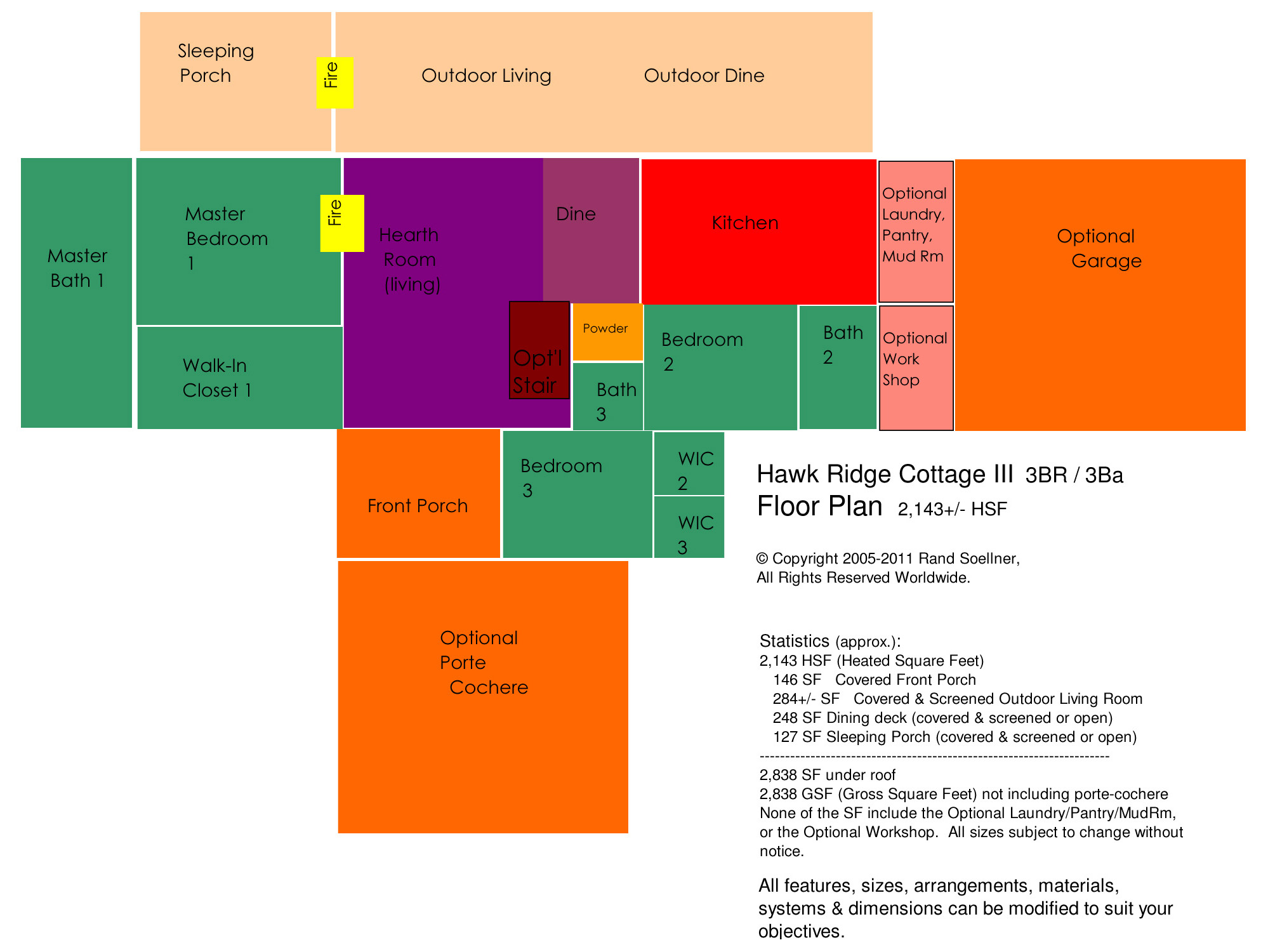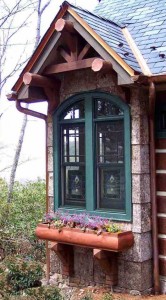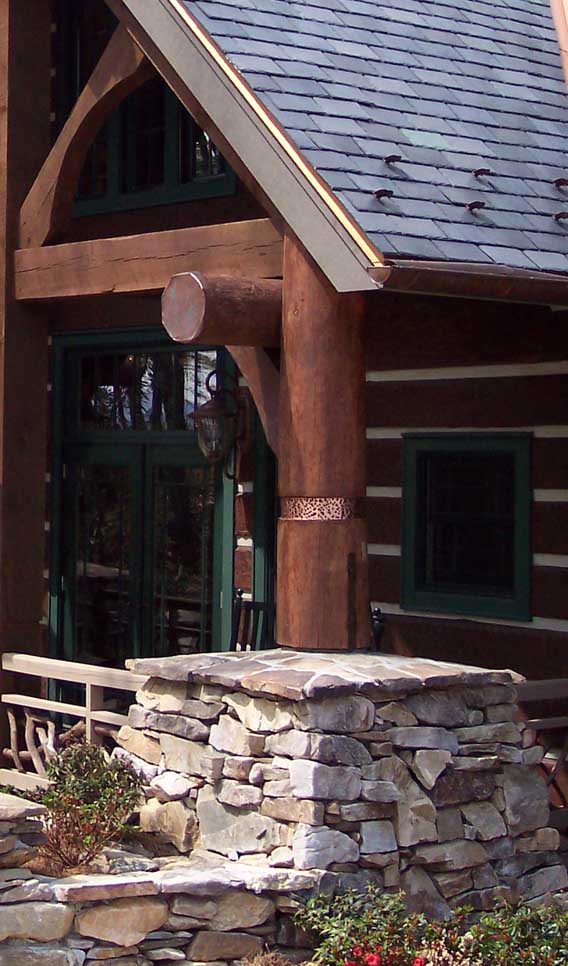Cottage Home Designer Rand Soellner :
HAWK RIDGE COTTAGE III :
Latest “designer” Version of the Ultimate Flexible Cottage: it feels bigger
 This Hawk Ridge III is one of Rand Soellner’s efficient full-featured modest houses. “This Hawk Ridge series gives people a lot of value for their investment,” said Soellner, “this economical cottage has features of many of our large estate houses.” Cottage home designer Soellner is really excited about his Hawk Ridge series. Even though Soellner’s firm acted as the cottage home designer, this modest house has the feel of much bigger mansions. “I’ve seen million $ homes with less features than this design,” said Soellner. This Hawk Ridge III is a modest 2,143 hsf (heated square feet) for a 3 bedroom and 3 bathroom project. The Hawk Ridge II was the predecessor to this, which was a 3BR/2Ba design with only 1,797 hsf. This series shares similar elevations. The trick is in the clever arrangements and creative design appearance, not found on most homes in this cost and size category.
This Hawk Ridge III is one of Rand Soellner’s efficient full-featured modest houses. “This Hawk Ridge series gives people a lot of value for their investment,” said Soellner, “this economical cottage has features of many of our large estate houses.” Cottage home designer Soellner is really excited about his Hawk Ridge series. Even though Soellner’s firm acted as the cottage home designer, this modest house has the feel of much bigger mansions. “I’ve seen million $ homes with less features than this design,” said Soellner. This Hawk Ridge III is a modest 2,143 hsf (heated square feet) for a 3 bedroom and 3 bathroom project. The Hawk Ridge II was the predecessor to this, which was a 3BR/2Ba design with only 1,797 hsf. This series shares similar elevations. The trick is in the clever arrangements and creative design appearance, not found on most homes in this cost and size category.
If you have been seeing the other compact houses in this Hawk Ridge series, you will note that they look very similar. Although they may appear identical, there are subtle designer variations that allow them to be larger or smaller, as you wish. It is in this tremendous flexibility that the usefulness becomes understandable. All of the Hawk Ridge concepts have small footprints, yet depending on your selected options, the house can be anywhere from about 1,112 square feet all the way up to about 5,000 square feet. It is all based on what you want and what you have for your budget. This flexible design puts you in the driver’s seat on size, cost and features that you want. And that’s where the cottage designer wants you to be.
Hawk Ridge Cottage III is 2,143 heated sf 3BR, 3Ba, (depending on the options you select), plus optional 2 car porte-cochere, optional garage, optional Laundry-Pantry-Mud Room, optional Workshop, Optional Stair going down to a walkout basement and/or to an upstairs Loft Level. Gracious living has never been so efficient or flexible. Open Space Planning at its best.
Hawk Ridge Cottage III |
3BR/3 Ba/ optional 2 car porte-cochere |

1 story or 2 story (with additional sf), or 3 story.
2,143 HSF (heated square feet)
Cottage home designer Rand Soellner Architect worked hard to provide tremendous value on this design, the latest in a series of full-featured compact houses. This residence would be a great choice for people needing a compact size 3 bedroom/ 3 bath residence that Lives Big, with the ability for a basement and/or loft or 2nd floor. The open plan makes the floor area seem much larger than it really is.
 Current status: conceptual. You can guide the designer in completing this cottage to suit your specific requirements. For instance: with or without a stair or 2nd level or basement. The main level with just the Master Suite, or with an available 2nd bedroom suite, and with an available 3rd bedroom suite. Or, the other bedrooms can be partially located on a 2nd floor, or in a walk-out basement (called a Terrace Level). The Outdoor Living & Dining space can also be equipped with a Summer Kitchen if you wish.
Current status: conceptual. You can guide the designer in completing this cottage to suit your specific requirements. For instance: with or without a stair or 2nd level or basement. The main level with just the Master Suite, or with an available 2nd bedroom suite, and with an available 3rd bedroom suite. Or, the other bedrooms can be partially located on a 2nd floor, or in a walk-out basement (called a Terrace Level). The Outdoor Living & Dining space can also be equipped with a Summer Kitchen if you wish.
Cottage home designer explains:
this flexible design allows it to be 3 BR/3Ba, or up to 5BR/5Ba.

3 BR, 3 Baths, optional 2-car porte-cochere
Features: Substantial outdoor living areas including Sleeping Porch, Outdoor Living Room, Outdoor Dining, Summer Kitchen. Generous Hearth Room-Dining, Kitchen with giant granite island, Laundry-Pantry enclosed room off of kitchen. Each of the bedrooms has its own attached bathroom, walk-in-closet and private porches. The Master Bath in this version has a palatial feeling, with lots of glass and even an optional fireplace between the Master BR and the Master Bathroom (2 way see-through fireplace).
NOTE: this designer created this scheme to also allow a stair to be included to allow access to a 2nd floor-loft area above and/or a basement level below. This means that this rather humble 3/3 could easily become a 5/5 or larger based upon your budget, site and desires. For those folks looking for high-quality features in a compact design, this is it. The cottage home designer conceived this as a uni-directional mountain view site design, with a major view toward the rear on a gentle rolling to steep site. This house is an interesting hybrid residence involving timber frame, post and beam and conventional construction. The 3rd bedroom faces toward the front of the residence, allowing it to function as an office or den, as well as an extra bedroom. Cottage home designer Soellner is very interested to see this series implemented all across America. It has what Americans want: value.
Soellner was the cottage home designer on this project, showcasing his elegantly rustic post and beam with stone pedestal detail. (C)Copyright 2004-2011 Rand Soellner, All Rights Reserved Worldwide.
Cottage home designer builds in multi-functionality.
Cottage home designer Soellner thinks about the Swiss Army knife when he refers to this house design. Soellner believes that this cottage has the amazing ability to be either a very pleasant 3 Bedroom/3Bath residence, or can morph into a 5 Bedroom/5 Bath plan, depending on how clients want to have the architect adjust his design. “For instance,” said Soellner, “you can simply leave this a 1-story design, with everything you need on one level. Or, you can have us add a stairway which can go both up and/or down, giving you access to another couple of levels, if you wish.” This, Soellner explains, is what creates the magic that allows many more bedrooms and bathrooms to appear. The trick is in knowing where to locate that stair and how to attach partitions and walls artfully to keep the plan efficient. That is where this cottage designer excels.
Contact information for cottage home designer:
Rand Soellner Architect
828-269-9046
www.HomeArchitects.com
rand@homearchitects.com
Links & Resources:
cottage architect
cottage architects
cottage architecture
log home architects

