The firm’s senior staff member as high-rise building architect
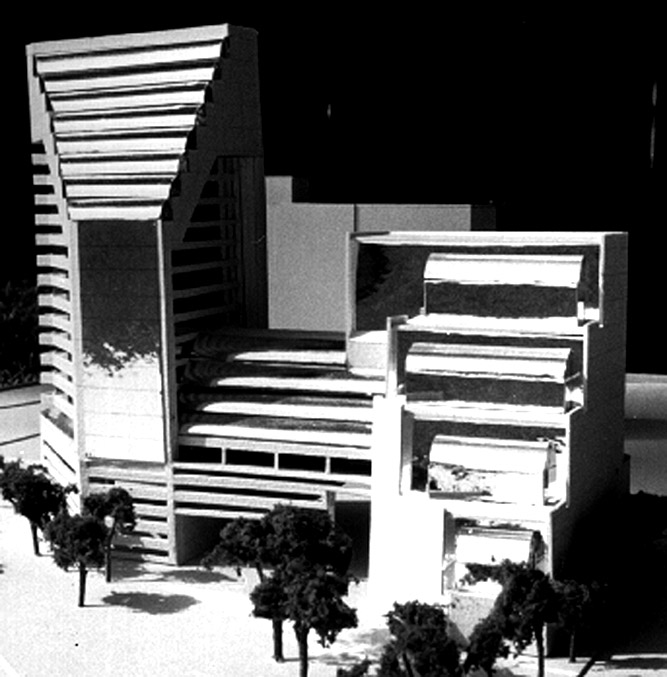
Orlando concept megastructure for developer with double towers.
New Amherst project. Rand Soellner was co-designer/architect and project manager (at Catalyst) on this high-rise building, designed for a developer in the Orlando area. Although not constructed, it was a breakthrough in mixed use facilities at the time. $47 million. Offices, condominiums, parking garage, mercantile space elevated and looking over Lake Ivanhoe, recreation facilities, movie theater.
.
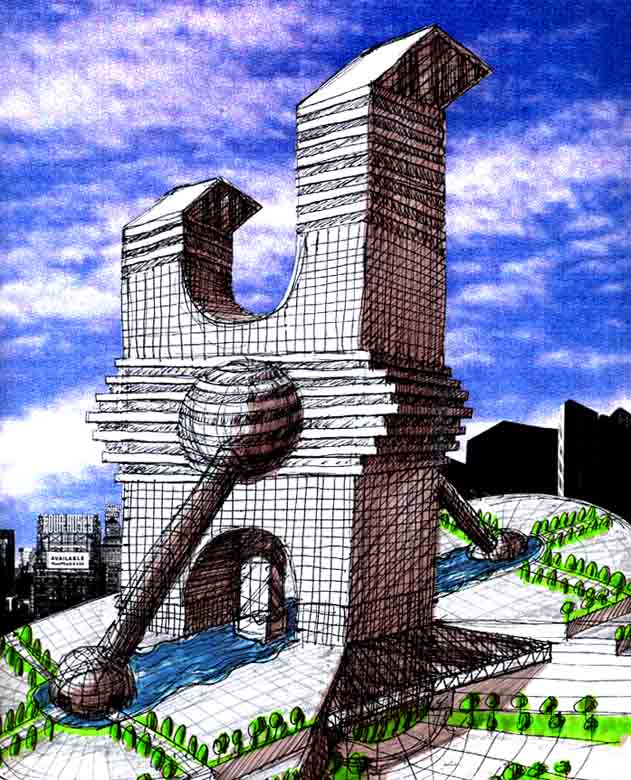
Another ground-breaking high-rise project concept by Rand Soellner for Orlando.
During a 2-year period, while working as a airport consultant with Arquitectonica in Miami, Rand Soellner independently created about 10 high-rise designs to explore this building type, inspired by Bernardo Fort-Brescia’s design of high-rises at that time.
These conceptual designs struck out in bold new directions for high-rise building architects, even now.
One of Rand Soellner’s concept high-rise design explorations was the building to the left, conceived for the Orlando metro area.
High-rise building architects existed in antiquity. Unfortunately construction materials and techniques were not up to today’s standards. Also, high-rise had a different meaning, not nearly the sky-scraping giants we have today. The insulae in Rome in the 2nd century A.D. were up to 9 stories in height. Several of these collapsed, as there were no building codes and engineering was mainly by experience and eyeball. Emperor Augustus restricted them to 70 Roman feet in height eventually, due to fire and structural dangers. Then Nero reduced this to 60 Roman feet after the Great Fire of Rome.
Most building codes define high-rise as a building at least 75 feet tall. If you allow at least 10′ per floor, and more for the ground level, this would typically mean that most buildings over 7 stories would likely qualify as a high-rise structure.
High-rise building architects in Charlotte for designed and constructed double tower project.
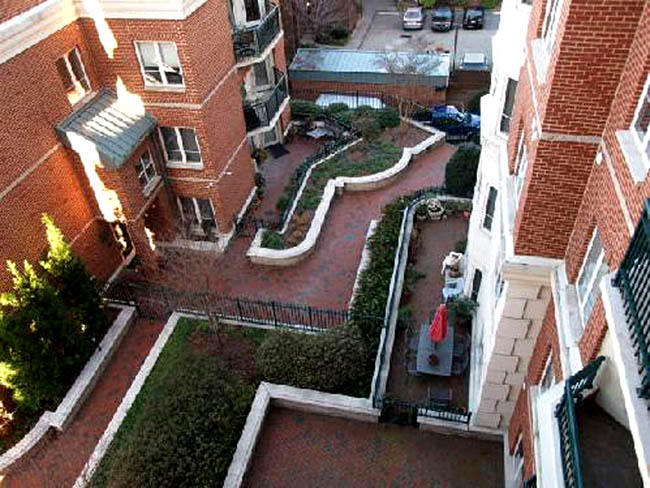
Therefore, the multi-family + parking garage project that Rand Soellner co-managed and co-designed qualifies as a high-rise building (at Omni). This was the Jefferson Square condominium in Uptown Charlotte. The project has 2 residential towers, a 6 story and an 8 story tower, each standing on top of the 2-story parking garage below, which connects them. There is an urban park with water fountain between the towers. A breakthrough, value-engineering structural system of heavy steel studs used for the towers. The entire project underwent detail Value-Engineering to help control costs. Soellner involved the contractor and other consultants during several “Mark-up WorkShops” at the high-rise building architects office in Charlotte, NC, to help all parties to coordinate on keeping the costs under control. The project was Value Engineered to $15.3 million.
This project was built successfully and units sold. As a convenient Uptown address, resale units can be in demand, as shopping and working are within easy pedestrian reach, which is one of the Green aspects of this urban village high-rise approach.
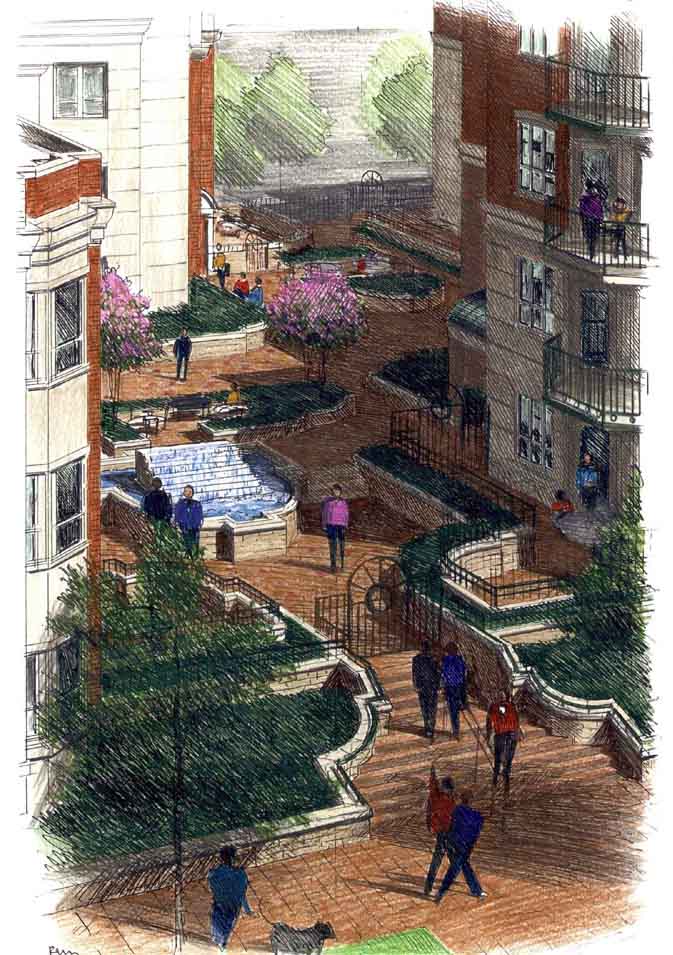
Original artist’s sketch of the urban park from another perspective.
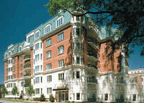
View from street level.
High-rise building architects in Miami.
Another interesting concept design created by Soellner high-rise building architects was “Sunrise”, a
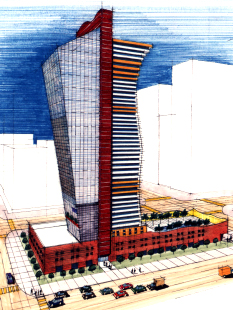
44-story tower with multi-story parking garage above grade. The center vertical circulation core is expressed as a thin vertical colorful slab with a fanciful curving roof line. The right side of the tower has its floors cantilever varying distances from the outboard column grid to create the illusion that the floors are magically floating and give the impression of movement. The left side of the tower is mirror glass, angled on one side to match the harshest mid-day sun, thereby casting a shadow on a large portion of this major glass area for the building, and hence reducing its heat gain, which will reduce the energy consumed for air-conditioning, thereby reducing the fossil fuel consumed by the facility and then reducing the structure’s carbon footprint on the urban environment.
Office and residential tower with other lower mixed use. Exercise club/tennis facilities on the roof of the parking garage. Street level retail space.
Projected construction value: $100 million. approx. 800,000 sf total, $125/sf, 18,182 sf average/floor (120’x150′ +/-). Project conceived for the downtown Miami area.
New York City high-rise building architects.
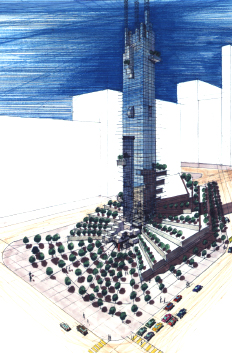
This is Babylon II, a $300 million, 120-story super high-rise office tower conceived by Rand Soellner. This concept design explored the cutting edge of super-tall building architecture at the time. Huge base area included parking garage and adjacent mercantile facilities, exploring the idea of the office and residential tower’s occupants circulating through a regional shopping mall to and from their daily rounds. This is good for the shop owners and convenient for the building tenants and surrounding visitors. Concept design.
