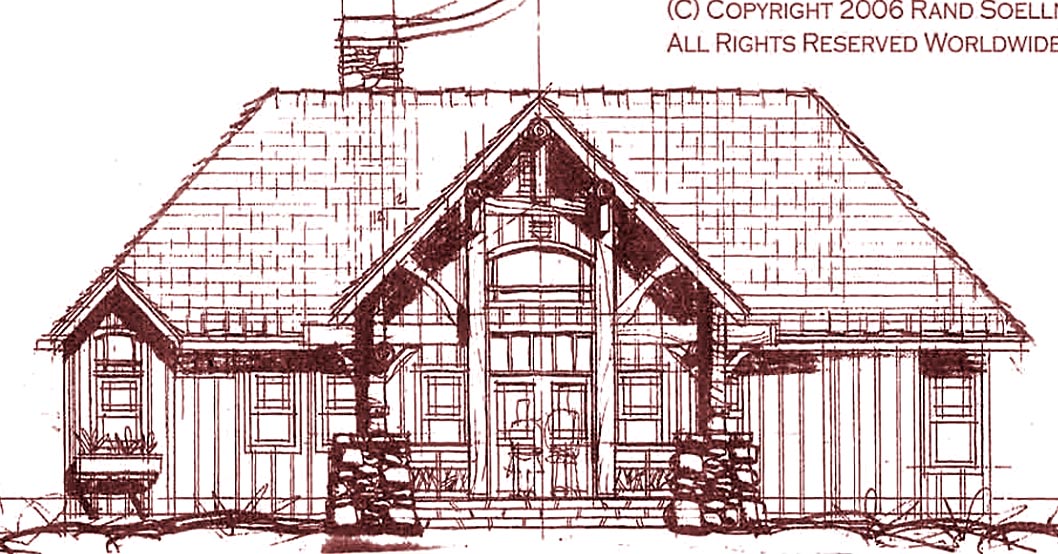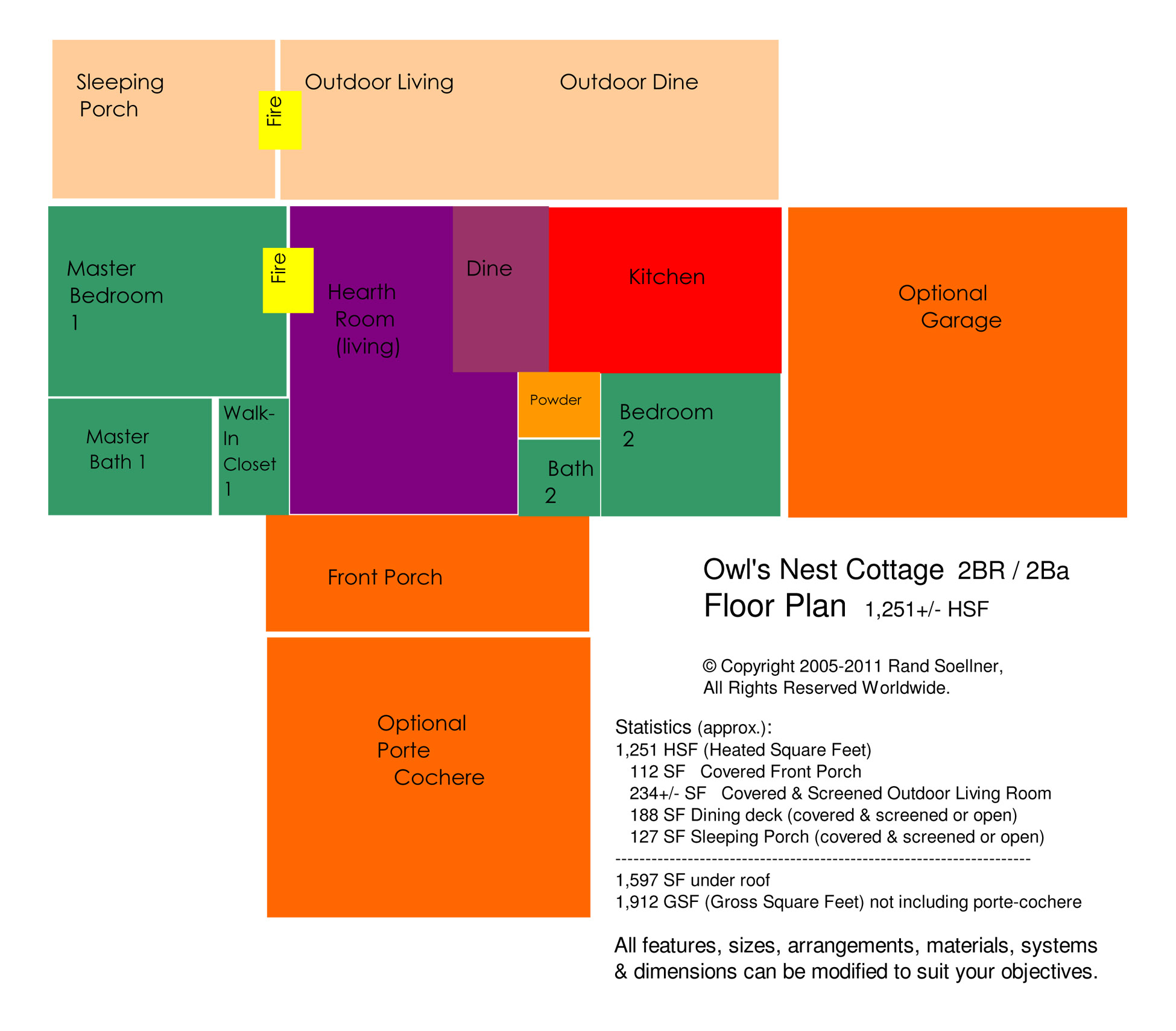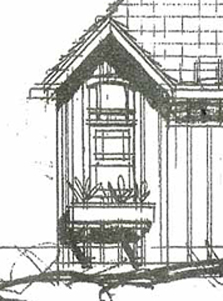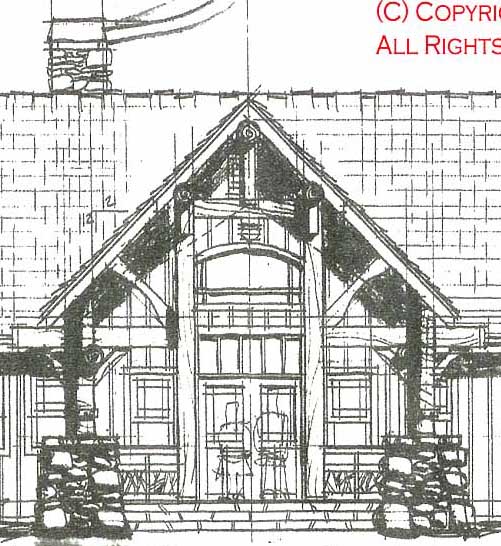Lake Toxaway Architect Rand Soellner
created this charming cozy cottage.
Perfect for an economical mountain hideaway. Lake Toxaway architect Rand Soellner designed this compact cottage to give clients the ability to have an economical alternative to having their own mountain home built, rather than spending a lot to buy something existing. This is part of the home architects original Hawk Ridge series of cabins and cottages. In Soellner’s role as a Lake Toxaway architect, he creates large, medium and small projects and this happens to be one of the compact cottage designs.
Owl’s Nest Cabin |
2BR/ 2Ba / optional 2 car porte-cochere
|

1 story.
1251 HSF (heated square feet)
112 sf front porch
234 sf rear porch (outdoor living room)
188 dine deck
127 open master deck
1597 sf under roof
1912 GSF (gross square feet)

.
.
Lake Toxaway Architect designed this compact cabin for your home town or a vacation get-a-way.

Lake Toxaway Architect Rand Soellner created this small cabin for you to enjoy in the mountains or in your own home town, wherever you may be located. The beauty of this one is that is has been conceptually designed, waiting for you to have Soellner complete it tailored to your needs.
As a Lake Toxaway architect, Rand Soellner enjoys creating cabins like this for clients who want a quality design in a smaller package. Soellner excels at this sort of thing, as he used to design ultra-compact housing for the US Department of Housing and Urban development. All of these had strict maximum square footages.
Soellner’s designs adhered to the specified requirements and he sought to always give some design benefit that didn’t cost much more, like aligning the windows with conversation grouping and paths of travel in the cottages, arranging stairs in the entry side of the small homes so that they serve to block views into the home from the public side, while freeing up the rear for more private views, and merging open plan spaces so that the small footprint felt larger.

Lake Toxaway Architect Rand Soellner conceptually designed this cabin to provide clients with luxury living in a compact package.
This Lake Toxaway architect has designs featured in books and magazines worldwide.
These are techniques that continue to serve this Lake Toxaway architect well, even with his larger designs, of which there are many; several in the Lake Toxaway area, including some featured in books and magazines worldwide. For instance, one of his estate home designs in Lake Toxaway Estates is featured in House With A View, by Images Publishing, a thick, full-color coffee table book about the best mountain homes in the world. This book is available from Amazon.com.
Contact info for Lake Toxaway architect:
Rand Soellner, AIA/NCARB
Rand Soellner Architect
www.HomeArchitects.com
828-269-9046
tags: lake toxaway architect, Atlanta, Asheville, Hendersonvillee, Denver, Buckhead, Sedona, Lake Tahoe, Glade Springs, Lake Norman, Boulder, Scottsdale, Corpus Christi, Chicago, timber frame, post and beam, luxury residential, destin.
Links & resources:
home architects
