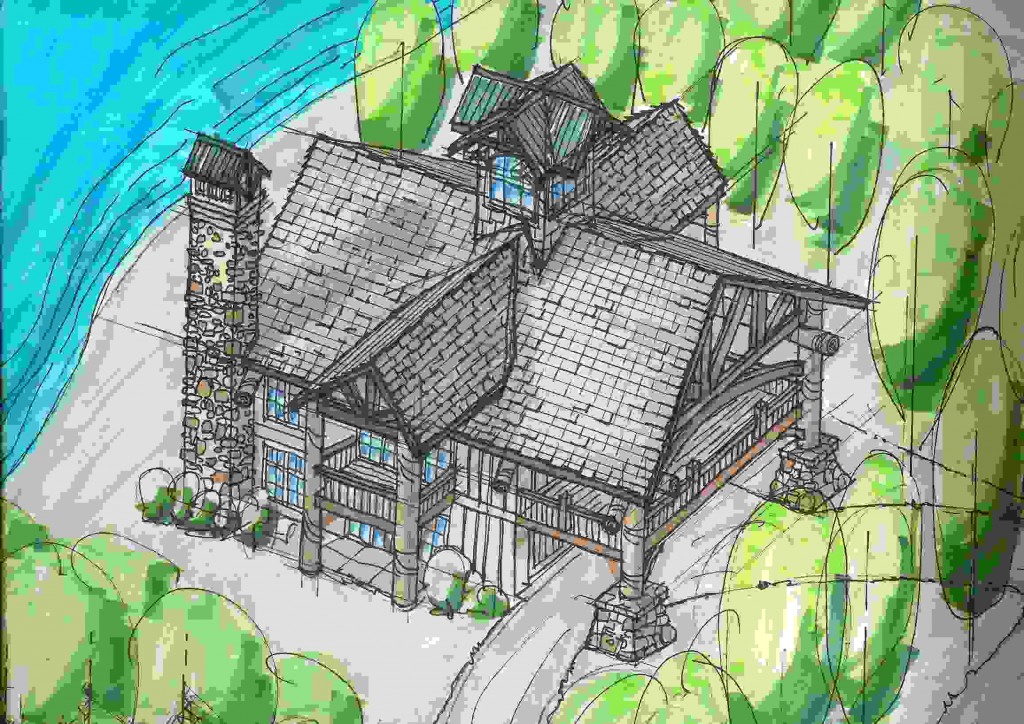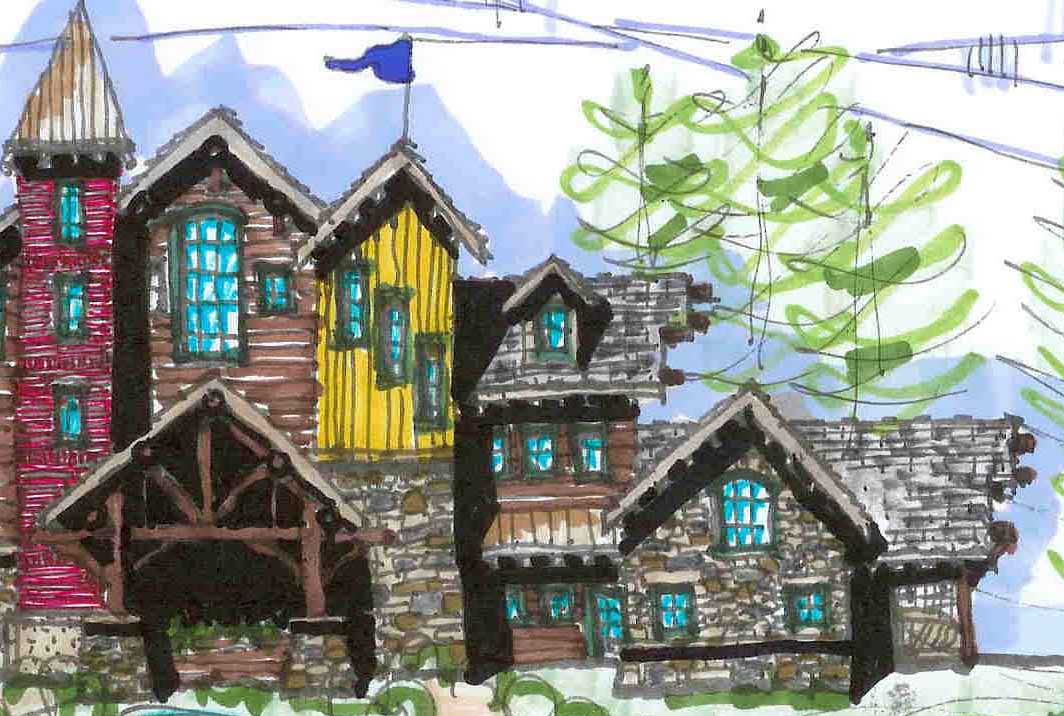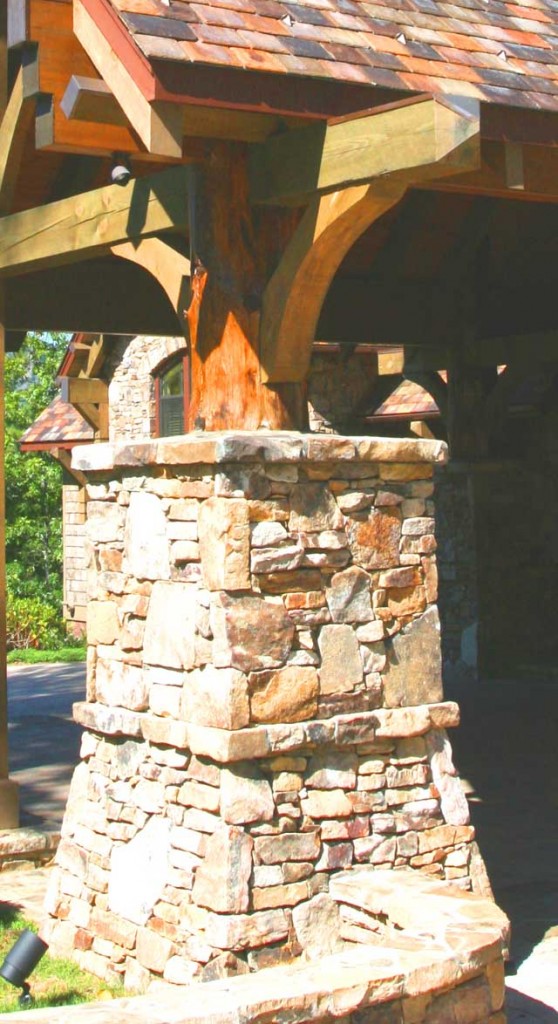Lake home architects solve an “unsolvable” lakeside project site with rustic mountain timber frame.

This concept study by Lake Toxaway homes architect, Rand Soellner, illustrate the aesthetic solution. Part of the company’s capabilities come from understanding “outside the box.” For instance, due to their knowledge of septic system requirements, they were able to devise an arrangement off to the side that allowed the house to expand closer toward the lake. They also negotiated with adjacent neighbors to obtain usage of some otherwise unusable land between the 2 lots, resulting in more developable area. The building setback to the lake itself was critical and the firm pushed that to give the best views for their clients.
Lake Toxaway Homes Architect knows how to plan beside large bodies of water.

This Lake Toxaway homes architect knows how to plan and design beside lakes and this project is no exception. Soellner planned and designed this luxury 3 story residence for an extended family looking to develop this small site. No one else could figure out how to use it. It was deemed undevelopable until Soellner solved it. Part of the solution was the creative approach of running the driveway under the 2nd floor deck, which provides required vehicular circulation while allowing for much-desired 2nd floor outdoor living area. This has the added benefit of functioning as a drive-through porte-cochere, a mountain home version of a carport, to allow parking out of the weather.

Lake Toxaway homes architect Soellner’s trademark native stone pedestal detail on one of his Lake Toxaway homes. (C)Copyright 2006-2010 Rand Soellner, All Rights Reserved Worldwide.
Lake Toxaway homes architect uses natural materials.
The firm’s material palette consisted of native rock for the fireplace and chimney, which stood like a nautical lighthouse at the edge of Lake Toxaway, anchoring the house on that corner. Cedar roof shingle were planned. Board and batten siding was for the walls. Special rock pedestals were planned for under the entry log posts, a trademark of this Lake Toxaway architect.
At the very roof peak, the designer created a “lantern” that was conceived as a special small study-loft with a sort of “widow’s walk” view, something cottages owned by sea-going people created so that the wife could go up there and search the horizon for her returning husband. In this usage, this imagery works well to give spectacular views of the lake and mountains beyond.
In addition to creating Lake Toxaway houses, the firm is a custom home architect. Even so, they are is used to creating fine residences all across the USA, including on flat suburban lands and is willing to design a house for you, wherever your land may be.
Contact for Lake Toxaway Homes Architect :
Home Architects ®
www.HomeArchitects.com
828-269-9046
