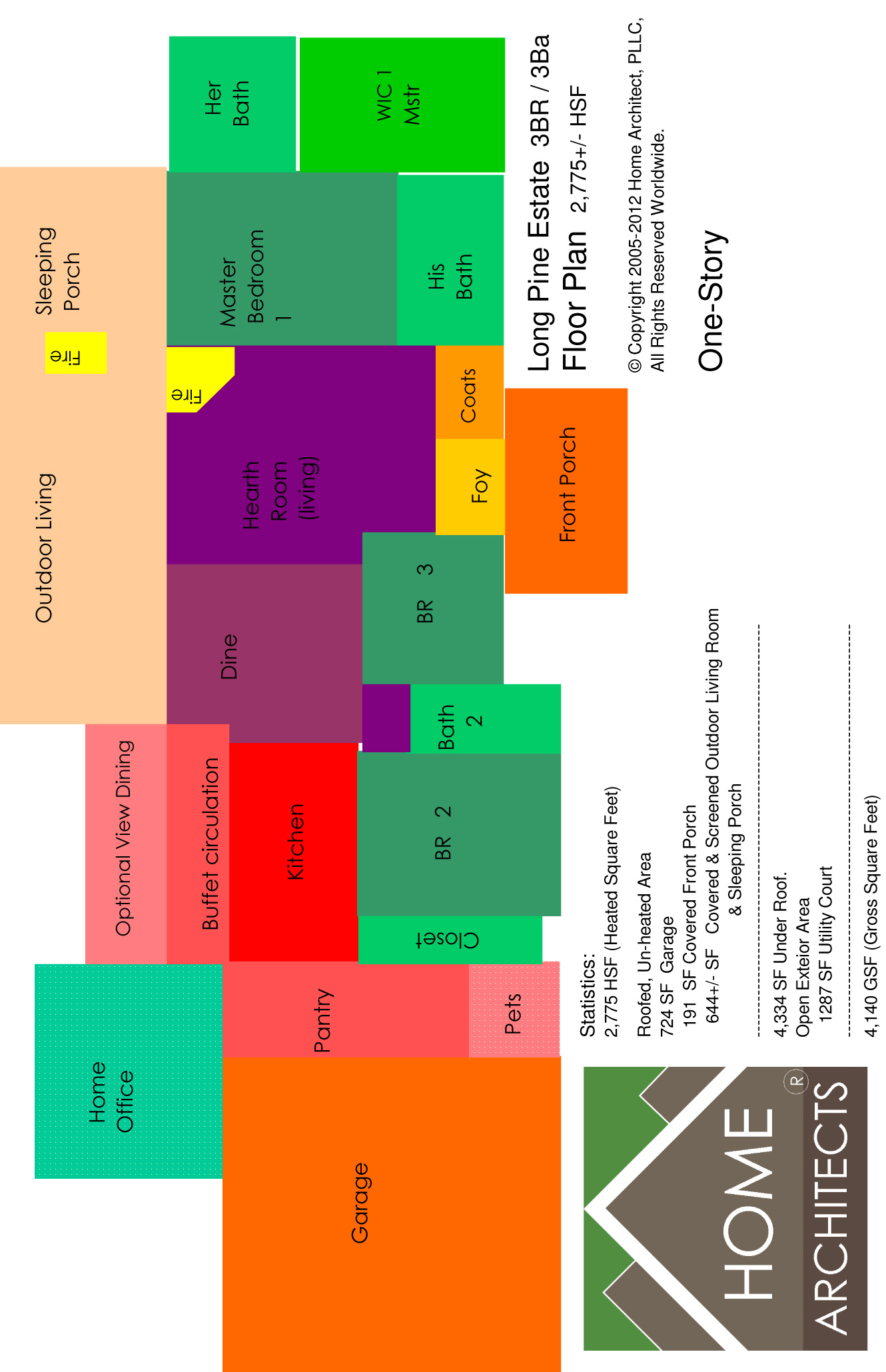This is the new page for a one-story design, the Long Pine Estate.
This one-story design can be thought of as a 4 Bedroom or a 3 Bedroom + Home Office concept. So, this can be interpreted as a 4BR/3Ba home. Or it could be thought of as a 3BR/2 Ba house. Why? Because the Master Suite has a double bathroom: one His Bathroom and one Hers Bathroom. There’s a generous Master Walk-In-Closet, and this could be adjusted if someone preferred to have a single, larger bathroom for both owners of the house. That’s part of the beauty of this plan: its adaptability. It could easily become a 4BR/4Ba, if desired. It all depends on what YOU want.

The plan is a modified split plan, in that the Master Suite is on the far right side, separated from the other bedrooms by the public spaces (Great Room, Dining, Kitchen). This gives the Master Suite privacy during sleeping hours, from the other bedrooms.

The Bath 2 is located in the central area of the house, near the Kitchen and BR2 and BR3, so it also functions as a Powder Room.
The Home Office, which could also function as a Den or BR4, could easily have a closet and bath incorporated in it. As a matter of fact, it initially did, however the original clients for this house had a septic issue, so that extra bath had to be eliminated.

The Garage is presently a 2 car, but this could be modified to be 3 car or 4 car, or whatever was desired. This is directly connected to the Pantry, which allows you to drop off some of your groceries on your way into the Kitchen. The main Laundry used to be in the Pantry, however, it was moved to instead be in the large Master Closet, for the convenience of the owners. If desired, there could be 2 laundries, one in the Pantry for guests and children and the other in the Master Closet.
This plan has a unique Pet Room at the Front End of the Pantry. It could have a floor drain and impervious floor surface, like ceramic tile.
The Kitchen area is part of the Great Room Open Plan. It has a buffet island with circulation space around the rear side of that. This circulation space could be easily expanded to become a View Dining space, if desired. Access to the Home Office is through the Buffet Circulation space.
Informal Dining is directly adjacent to the Kitchen and the Hearth Room (living) flows into that. If someone preferred, the Optional View Dining could become the main dining area and the informal Dine could become part of the Hearth Room, thereby expanding that space.
The Hearth Room is so-named because it has a corner fireplace that is visible from all corners of that space.
Bedroom 2 is over sized, to also function as a crafts room or exercise room.
There is a closet in all bedrooms.
The Front Porch leads to a Foyer and a walk-in coat closet.
There is a large Outdoor Living Porch with a 2-way fireplace (you pay for it once, and get to use it twice!). Summer Kitchen, Outdoor Dining, Outdoor Living are on the left, and a Sleeping Porch is on the right, off the Master bedroom.
Designed by HOME ARCHITECTS ®, © Copyright 2010-12-HomeArchitect, PLLC, All Rights Reserved Worldwide.
For more information, contact:
1-828-269-9046
This particular scheme can be modified to become the main level of a house that has a basement and/or loft level. As a matter of fact, it is a modified version of a residence designed for a client of this company that had just that. Whatever you would like it to be, it can become, with some assistance from our senior staff architect, Rand Soellner, ArCH, AIA, NCARB.
Also, colors and materials can be whatever you want. Furthermore, this particular version was a little plain, to help control costs. If you prefer to spend some on decorative features and would like a more varied roof line, that can be accomplished as well.
tags: long pine estate, cashiers, virginia, sunalei preserve, atlanta, highlands, lake toxaway, glenville, cullowhee, jackson hole, newnan, las vegas
