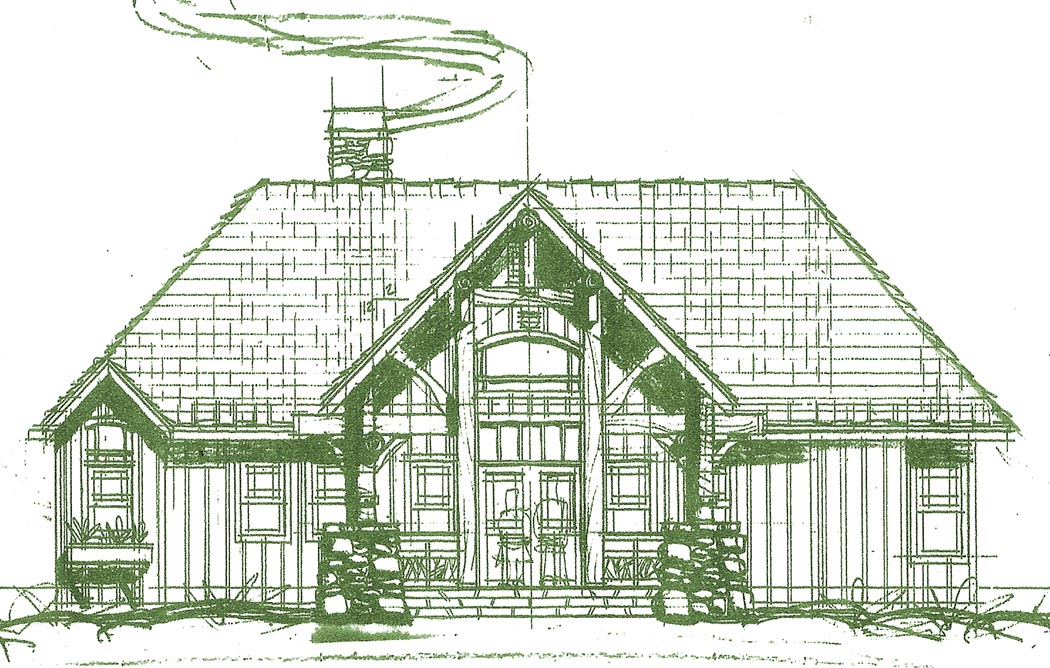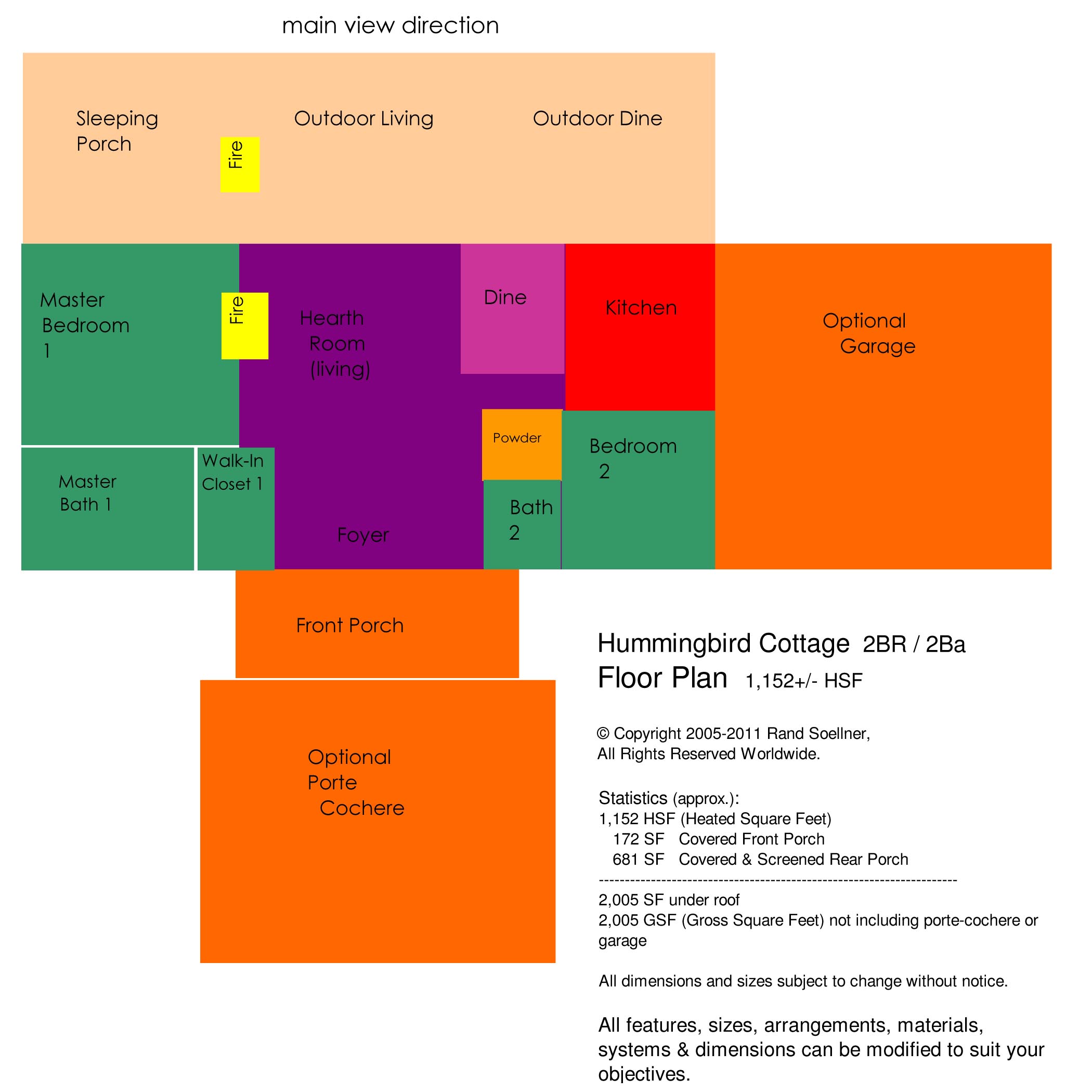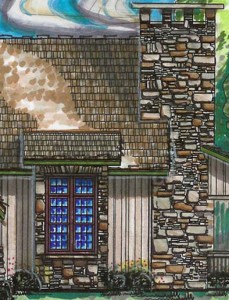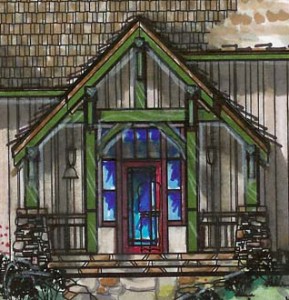Small Homes Architect Rand Soellner
provides this compact cottage design with big home features.
 Rand Soellner home architects included a lot of upgrades in this modest project. Small homes architect Soellner figured out how to have a nice hearth room open plan with a large kitchen island, outdoor living room, separate guest suite with a very clever bathroom/sink & toilet room arrangement that feels like a separate powder room for no increase in space or plumbing fixtures. This is a 2/2 that feels like a 2/2-1/2. Outdoor living room, dining deck, master deck, nice front porch that can become a cover porte-cochere. Other nice features as well. This is one of the smallest models in our Hawk Ridge and Owls Nest series.
Rand Soellner home architects included a lot of upgrades in this modest project. Small homes architect Soellner figured out how to have a nice hearth room open plan with a large kitchen island, outdoor living room, separate guest suite with a very clever bathroom/sink & toilet room arrangement that feels like a separate powder room for no increase in space or plumbing fixtures. This is a 2/2 that feels like a 2/2-1/2. Outdoor living room, dining deck, master deck, nice front porch that can become a cover porte-cochere. Other nice features as well. This is one of the smallest models in our Hawk Ridge and Owls Nest series.
Hummingbird Cottage |
2BR/ 2 Ba/ optional 2 car porte-cochere |

1 story.
1,152 HSF (Heated Square Feet).
Split plan arrangement, with Master Suite on the left, Guest BR/Bath on the right.
Front entry porch with option to become a porte-cochere for as many cars as you wish.
Hearth Room with open plan open to Foyer and Kitchen.
Pantry/stack Laundry in kitchen cabinets.
Option for attached or detached garage
Outdoor Dining and option for Summer Kitchen.
Outdoor living room with outdoor fireplace.
Sleeping Porch.
Guest BR has small loft for additional bed; ideal for kid’s BR.

.
Small Homes Architect creates design with a lot of bang for your buck.

Small homes architect Soellner worked hard on this design to give a tremendous amount of value for your investment. if you want one of the least expensive, most compact vacation homes that still is comfortable and lives big, this could be the home design for you. Soellner uses some layout functionality between designs, particularly when certain arrangements work very well. Therefore he has provided some similar imagery of other small homes architect creations here to the left so that you can enjoy some additional detail. Some people might think that being a small homes architect is something that most architects might not want to do, instead favoring larger projects. Soellner does design large, medium and small projects and enjoys creating them all.
Small homes architect discovers challenge in compact designs.
He actually finds the compact projects to be more of a challenge, because there is less room in which to work. You have to be very efficient with your use of space as a small homes architect. Part of the challenge is to craft these smaller plans with care, so that they appear to be larger than they are. Soellner was a small homes architect before he was a mansion designer, so he knows how to get the most out of every square foot, or square inch, when dealing with more compact areas. He enjoys designing the most functionality as possible, then doing something interesting with the spacial overlaps in open plan home design to have the space from one living area flow into another, making each seem larger. This is because there are not the typical visual cues of spacial compartmentalization one might expect with more conventional home design, like walls between the kitchen and hearth room and great room and dining.
As a small homes architect, Soellner delights in provided value-added features like this front entry porch to this cottage. (C)Copyright 2005-2010 Rand Soellner, All Rights Reserved Worldwide.
Architect had small homes design university-level training in spacial perception psychology.
Soellner had a minor in Environmental Psychology while earning his Master’s degree in Architecture. He worked with the combined resources of senior professors from the University of Florida’s Psychology department and the Graduate School of Design (Architectural Department). In this effort, Soellner studied various NASA studies and other sources of spacial perception, even to the point of conducting some of his own spacial perception experiments. The results of this specialized course of study has given Soellner some unique perspectives on how people actually perceive space and what cues can be crafted to convince people that spaces are larger than they really are. These are all skills useful as a small homes architect.
Contact for small homes architect:
Rand Soellner Architect
www.HomeArchitects.com
828-269-9046
rand@homearchitects.com

