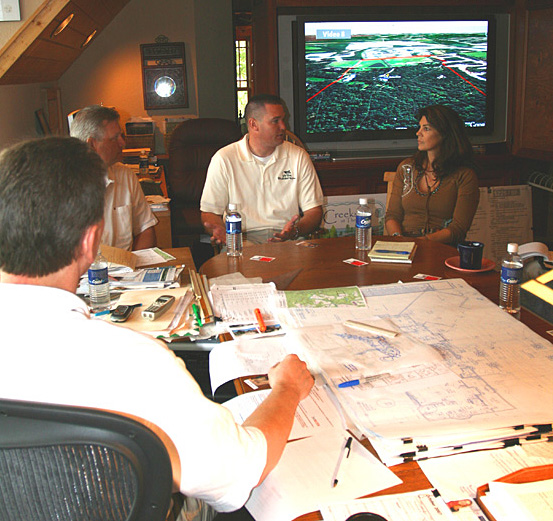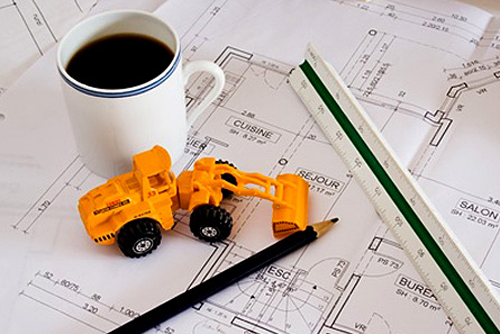Yes. Designing a house is an architectural process. Especially doing it right, to custom suit your needs. There is an architectural design process.
Rand Soellner, Architect, ArCH, NCARB, LHI, Senior Staff Architect for the HOME ARCHITECTS ® said that once in a while a potential client will call or e-mail (before providing any information) and ask how much it will cost create the “plans” for their house. That’s sort of like asking: “How much is a car?” The obvious answer is: It Depends. On: what you want. On the complexity of your site. On how many square feet you want and on how many floor levels. On how much time it will take to create the entire design (not just ” floor plans”) and on the services you want.
Many lay people believe that people in some back room, just immediately being drawing. Well, that’s not how it works. First, you have to obtain good information about what the client wants. How can you possibly begin drawing before you know what the client wants? That’s called Programming.
And so then, once you discover that information you can create the final documents, right? No. How fair would that be to a client to create the detailed, final documents, without allowing them to see what is happening as the design progresses? Of course.

That is why there are Schematics (see Architectural Design Process below). The preliminary Schematics often include the Site Plan and Floor Plans. So then you are done, right? No. You still need to provide an interim step, gradually adding more detail and information, to insure that the clients are visualizing the design and that they are getting what they want. So you then develop the design. That step adds the exterior Elevations and revisions to the previously created Site Plan and Floor Plans. And that’s done, then? No. Then you can, with the client’s permission, start to produce the Construction Documents. That takes a while, because that’s the phase where all the details, building sections, wall sections, finish schedule, door schedule, specifications, dimensions, index and other coordination is accomplished. Then the drawings (and specifications) are done.
Okay, so now we are ready to build? No. Now you need to obtain prices from licensed General Contractors, who agree to build the project in conformance with the Project Documents created by your Architect and Engineer(s). You have worked with the Architect to create a design that you want, so you want the builders to base their proposals on that. Your Architect can manage this process for you, if you wish. It usually takes about a month for the GCs (General Contractors) to price things out with their subcontractors and material suppliers. It is wise to allow them this time, otherwise they will guess and when Contractors guess, they will usually guess high, rather than low, when their finances are on the line. And your Architect, if experienced will ask each of the Contractors questions, check on their licenses and performance history with the State, and request the appropriate proof of insurance coverage of the proper type from their insurance companies, which are investigations not to be taken lightly.
 Okay, so now, finally you build. And that’s it? No. Not many clients realize that as soon as the house reaches what is called Substantial Completion (usable for the purpose intended and/or obtaining the Certificate of Occupancy from the AHJ (Authority Having Jurisdiction)), that the Warranty Period begins. The GC typically has at least a 1 year “bumper to bumper” warranty on your house and some companies offer 2 or 3 year extended warrantees at added cost. And so then you are done? No. You enter a Post Warranty Period in which you actually have a number of continuing warrantees in effect. This firm has seen clients buying a new air-conditioning system at the 4 year point sometimes. If these people would have simply paid their Architect an hourly rate to investigate this for them, they might have been surprised to discover that compressors and other critical components are often warranteed for up to 5 years! Well worth a little fee to your Architect, to reap the benefits of their knowledge on your behalf.
Okay, so now, finally you build. And that’s it? No. Not many clients realize that as soon as the house reaches what is called Substantial Completion (usable for the purpose intended and/or obtaining the Certificate of Occupancy from the AHJ (Authority Having Jurisdiction)), that the Warranty Period begins. The GC typically has at least a 1 year “bumper to bumper” warranty on your house and some companies offer 2 or 3 year extended warrantees at added cost. And so then you are done? No. You enter a Post Warranty Period in which you actually have a number of continuing warrantees in effect. This firm has seen clients buying a new air-conditioning system at the 4 year point sometimes. If these people would have simply paid their Architect an hourly rate to investigate this for them, they might have been surprised to discover that compressors and other critical components are often warranteed for up to 5 years! Well worth a little fee to your Architect, to reap the benefits of their knowledge on your behalf.
If you would like to see what a proper architectural design process looks like, in written form, check out this description from this firm’s website: Architectural Design Process . To summarize, the design process/project management process has 8 main steps: (see below):
1. PROGRAMMING
2. SCHEMATIC DESIGN
3. DESIGN DEVELOPMENTS
4. CONSTRUCTION DOCUMENTS
5. BIDDING/PRICING
6. CONSTRUCTION ADMINISTRATION
7. WARRANTY PERIOD
8. POST-WARRANTY
If you are ready to start the architectural design process for your project, please give this firm a call or e-mail:
www.HomeArchitects.com Rand@HomeArchitects.com
tags: architectural design process, cashiers, atlanta, hendersonville, post and beam, mountain, custom, aspen, telluride, chicago, newnan, asheville, lake toxaway, highlands
