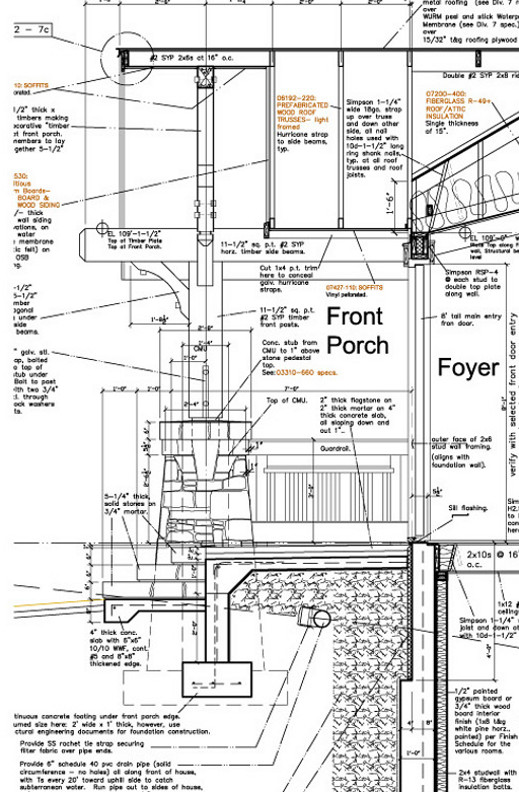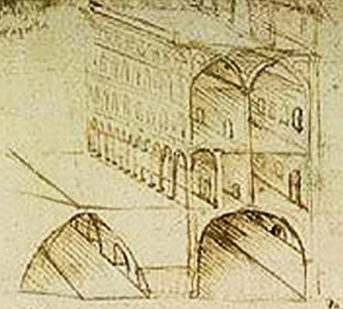Building Sections: is about how this Architect of residences finds this particular drawing type essential to proper documentation of their projects.

Sometimes clients of Architects wonder why they need to create all the drawings, specifications and other items they do. For instance, there is a popular misconception that all you need are “plans.” Let’s examine that misconception. Plans are a downward facing view of the house. In other words, a Floor Plan. You could also say that a Site Plan is a “plan” as well. However, if you really imagine that’s all that you need to build a house properly, that is simply not true. Why: because there are many more characteristics of your house that need to be defined, for you to get what you want. For instance: how about how tall the walls are? Or what’s on them? Or how about a roof: wouldn’t that be nice? You can’t tell much about those things from only “plans.”
For instance: do you care what your house looks like from the either the inside or outside? From the outside, those would be called Elevations. And how about what are the walls made of? And the floors, roof, foundations and other items? And the energy insulation value of these items?
Building Sections can help define many of these characteristics. You can think of a building section as you would a nice strawberry layer cake cut in two by a large knife, then looked at sideways.

It is thought that Leonardo Da vinci invented the building section. One example is in his 1488 building section concept for a new city-building type
You can see, in a section study like this, the vertical and horizontal relationships of most of the features of a building, just as an Architect today would a custom house. For this reason, intern Architects in training are taught how to create Building Sections from an early age.
In today’s Building Sections (like the one at the top of this article), you will see detailed and precise, computer-assisted drawings depicting exterior and interior finishes, wall, roof, floor and foundation thicknesses and materials, insulation, flashing, trims, vapor barriers, windows, doors and a host of other features that are necessary to comply with Building Code, Energy Code, drainage, waterproofing, stairways, handrails, site paving materials, and other requirements.
Building sections are probably one of the most detailed and complex of architectural drawings. Also called “cross sections” or simply “sections”, Building Sections depict how just about everything connects and goes together and at what height. There’s a massive amount of information contained within a building section. Once Building Sections are drawn, then Wall Sections can be created, which are often derivative enlargements of the various parts of the Building Sections, with added detail, dimensions and notes. This explains to the Contractors how floors bearing on walls and beams, how posts attach to foundations, where roof, wall and floor insulation is installed and of what type, sealants, flashings, and a multitude of other components.
Then from the Wall Sections, there are further enlargements called Details. Details are the largest versions of various pieces of what originally began in a Building Section, so developing Building Sections correctly from the beginning is very important to any architectural project.
While Building Sections may not be as glamorous as 3D animated movies of the project, without the sections, the project couldn’t be properly constructed. This is why building sections are essential to doing a good job as an Architect on any project type, including custom houses.
tags: building sections, Cashiers, Lake Tahoe, Sevierville, Tennessee, Lake Toxaway, Hendersonville, Highlands, Glenville, timber frame, post and beam

