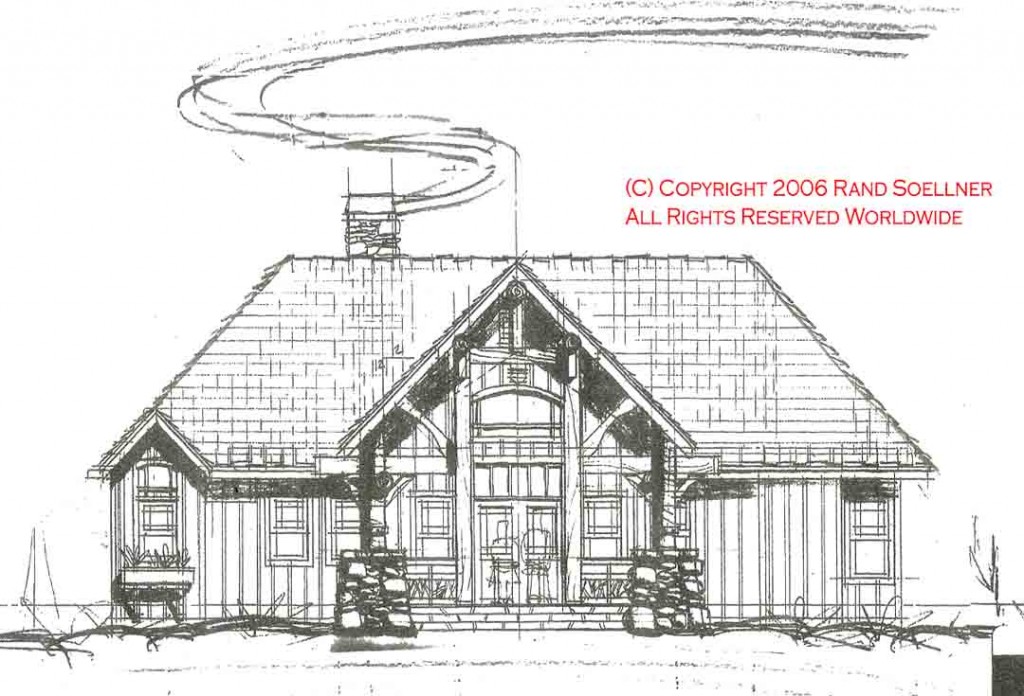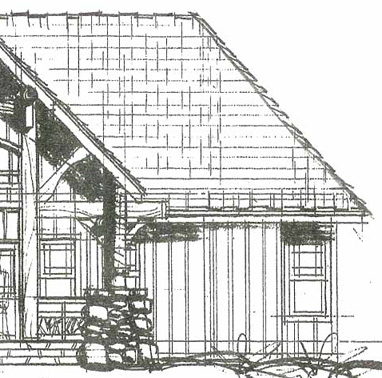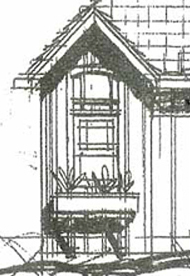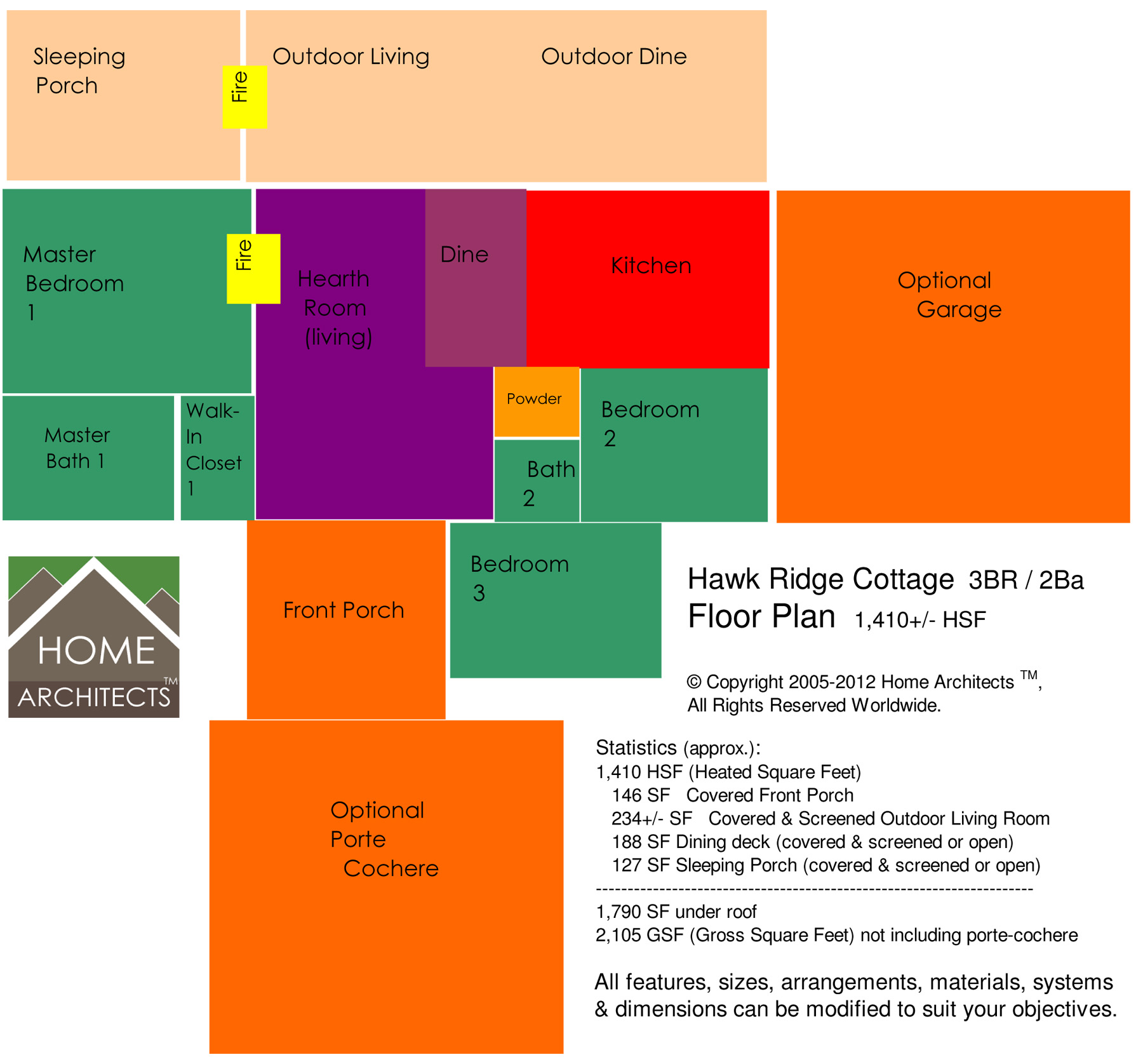Cottage Designers Create the Ultimate in Flexible Small Homes
Although Rand Soellner’s home architects company often designs mountain mansions, he enjoys the role of cottage designers as well. “This Hawk Ridge series really hits it out of the park,” said Soellner, “this modest home has many of the features of many of our larger homes. It is something of a miracle, how many luxury spaces and arrangements are packed into this compact shell.” Even though Soellner’s firm acted as cottage designers, this small house has the look and feel of much large estate residences. This Hawk Ridge 1 is a diminutive 1,410 hsf (heated square feet) for a 3 bedroom and 2 bathroom project. The Owl’s Nest Cabin was the predecessor to this, which was a 2BR/2Ba design with only 1,251 hsf. These are part of the Soellner Hawk Ridge series, each with varying square footage and number of bedrooms. This is one of about 4 similar creations the cottage designers at Rand Soellner evolved into the Hawk Ridge Cottage series, offering substantial flexibility in size.
Hawk Ridge 1 Cottage is 1,410 heated sf 3BR, 2Ba, 2 car porte-cochere
Hawk Ridge Cottage |
3BR/2 Ba/ optional 2 car porte-cochere |

1 story
1410 HSF (heated square feet)
146 front porch
234 covered rear outdoor living room
188 dining deck
127 master rear deck
1790 sf under roof
2105 gsf (gross square feet)
Cottage designers have created something unique here.
Cottage designers endowed this a small home with many of the luxury features of much larger resort residences. This home is a good choice for people needing 3 bedrooms with a small footprint.
Above is the Plan Diagram, showing you how the spaces are arranged. Anything can be modified to suit your wishes and your requirements. Please make arrangements to visit us and we will go over the actual detailed floor plans so that you can see where all the fixtures, doors and windows are located, and discuss how you want it customized to suit your lifestyle and your land. For instance, you may want a walkout basement, or a Loft Level. We can do that for you. If you want yours to be a timber frame, Soellner can do that. If you want your cottage to be designed as a conventionally built version with economical stud walls and prefab light wood trusses these architects can do that. This is a highly flexible cottage design and can become whatever you want it to become, all based on the “good bones” of Rand Soellner’s very efficient planning.
Current status: conceptual. You have the ability to guide us in completing this design to suit your specific needs.

3 BR, 2 Baths, optional 2-car porte-cochere
Features: the cottage designers have created substantial outdoor living areas including Sleeping Porch, Outdoor Living Room, Outdoor Dining, Summer Kitchen. Generous Hearth Room-Dining, Kitchen with giant granite island, Laundry-Pantry enclosed room off of kitchen.
Each of the bedrooms has its own attached bathroom, walk-in-closet and private porches.
NOTE: this design was created to also allow a stair to be included to allow access to a 2nd floor-loft area above and/or a basement level below. This means that this rather humble 3/2 could easily become a 5/5 or larger based upon your budget, site and desires. For those folks looking for high-quality features in a compact design, this is it. Design is conceived as a uni-directional mountain view site design, with a major view toward the rear on a gentle rolling to steep site. These cottage designers have conceived this as an interesting hybrid home involving timber frame, post and beam and conventional construction.

Detail work around Master Bath popout windows with a window box planter brings texture and interest to the elevations of this quaint and timeless compact home, created by the cottage designers of Rand Soellner Architect. (C)Copyright 2005-2010 Rand Soellner, All Rights Reserved Worldwide.
Cottage designers creating timeless concept.
Cottage designers wanted this to be a timeless classic compact home that is economical in size, but that lives big. There are delightful features and spaces that often are not even found in much larger estate homes, like an outdoor fireplace at the Outdoor Living Room, a fireplace that serves both the Hearth Room and Master Bedroom (translation: pay for it once, and use it in 2 separate rooms.) Now that is a real value-added feature that speaks of comfort and luxury. The open plan home design is a remarkable arrangement created by the cottage designers. You really feel like you are in a home of perhaps twice the size, because the perceptual cues tell you the spaces are large. This is because the spaces are larger, because they are combined in the open plan. For instance, the kitchen opens to the dining and the dining to the Hearth Room (Great Room). Rather than compartmentalizing these rooms, they have been merged. This makes the space flow better, too. Give Rand Soellner a call and make arrangements to meet with him to view the actual floor plan and get your cottage going now.
Contact data for cottage designers:
Rand Soellner Architect
828-269-9046
www.HomeArchitects.com
Links & Resources:
cottage architects
cottage architect
cottage architecture
home architects

