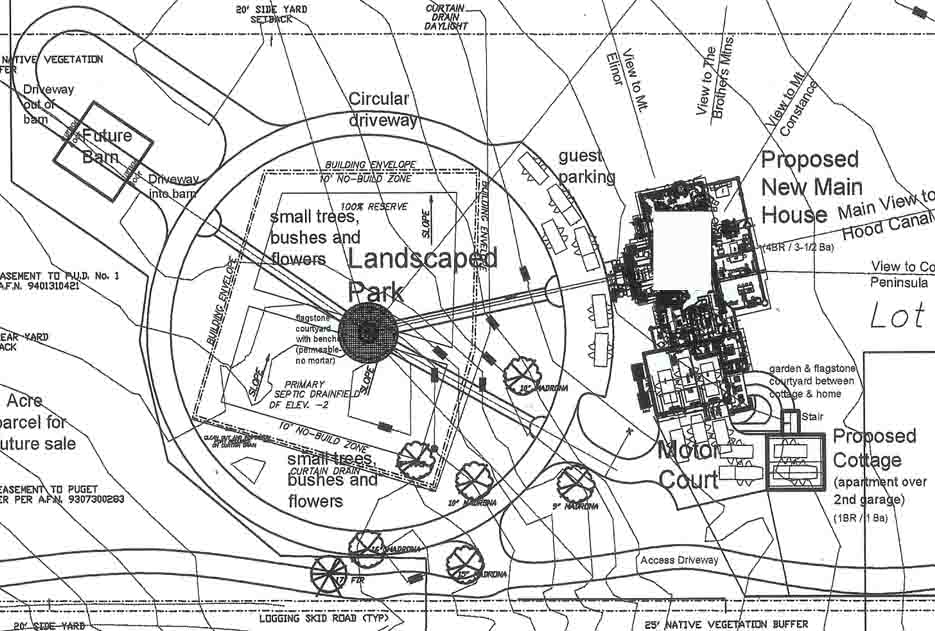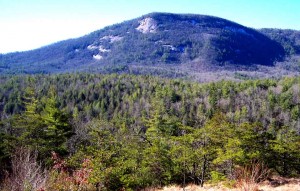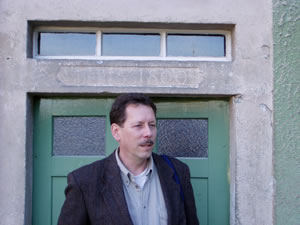Family Legacy Estate Design Provides Your Family a Special Place.

“…HOME ARCHITECTS, a …company that specializes in family compounds.”
—THE WALL STREET JOURNAL.
Family legacy estate planning has rooms and cottages and dining spaces and outdoor living rooms and indoor hearth rooms planned to accommodate everyone in your extended family. Family legacy estate design is something requires a lot of experience. The firm’s Senior Staff Architect used to be an architectural designer with one of the firms that invented architectural programming for large and detailed commercial facilities, which is why he had the skills and experience to plans and design multi-building family estates.
Another couple of HOME ARCHITECTS commissions involving multi-home and multi-building family compound design:
Themed Old World village home with attached large barn on acreage in Central rural equestrian NC. This family legacy estate includes amazing swimming pool with multiple bridge to “islands” in the pool with a Pool Dining area in the pool, surrounded by water. Project has multiple motor courts, each with a water fountain and themed statuary. Young person’s upper level suite with giant video wall for digital gaming and entertainment of friends. This house is a dream come true for the whole family! Main house, breezeway garage, 8 stall barn (including horse wash/grooming facilities), elaborate site work and extensive master planning to emphasize the themed architecture. Here the company fulfilled the roles of: cottage architect, stable architect, master planners, themers, timber frame architect, post and beam residential architect.
Seabeck Bay, Washington (state): this Architect programmed, master planned, and designed documents for a new family legacy estate complex overlooking the Hood Canal area in this beautiful area of this magnificent state. A new main house with attached garage, was designed, with an additional detached garage with mother-in-law apartment above it, a future barn, motor court, driveways. Views are to Seabeck Bay, the 2 Brothers (mountains) and Olympic Mountain. Here the firm acted as log home architects (faux siding), timber frame architect, custom residential designer, master planner and family estate architects.

IF YOU HAVE BOUGHT YOUR LAND OR ARE ABOUT TO ACQUIRE LAND FOR YOUR FAMILY LEGACY ESTATE
If you have purchased or already own acreage or are contemplating the purchase of a special place for your extended family, please give the firm a call.
The firm offers complete Architectural & Interior Design services and extensive Design, Documentation, Value Engineering, Bidding, Negotiation, and Construction Administration services. The firm also has a relationship with a licensed real estate broker to help you find that mountain retreat in the North Carolina area for your family legacy estate (although the Architect designs houses nationwide).

THE EXPERIENCE TO CREATE A FAMILY LEGACY ESTATE OF LASTING VALUE FOR YOU
The Senior Architect of the company has been designing special family homes for 40 years. The company specializes in family legacy estate design, Custom, Luxury, Log, Timber Frame, Post and Beam and Mountain themed houses and related buildings. Rand Soellner’s great grandfather began this legacy circa 1856 in Bavaria (southern Germany) and the Söllner family compound still exists there. The lintel over the door in the photo above has: “JAS 1800” chiseled into it, standing for Johann Adam Söllner, 1800.
This appreciation for family estates is in the company’s blood. The firm designs estate houses to last for hundreds of years, working with you, to create a quality level aligned with your budget.
THE COMPANY WELCOMES YOUR CONTACT: This Architect really enjoy family legacy estate projects. Please call, e-mail or otherwise contact them so that they can begin helping you create your special mountain family estate: 828-269-9046 rand@homearchitects.com
This webpage may be of use to people seeking the following:
Family Legacy Estate
Family Estate Architect
Luxury Residential Architects
Custom designers
Family Compound Vacation Estate Architecture and Planning
