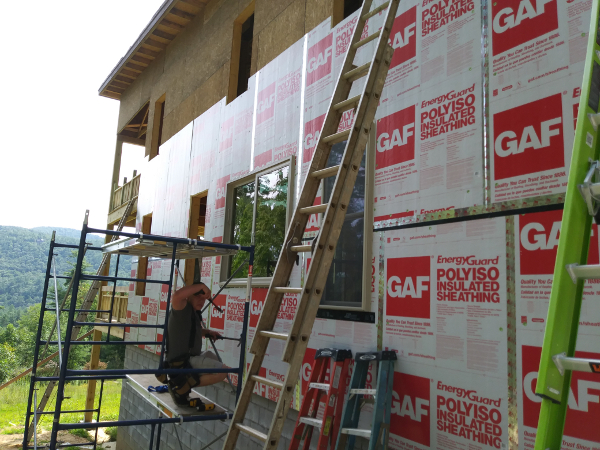High Performance House Architecture is about how this Architecture firm designs custom residences for their clients that are much better than your average house.
Better in what ways?
Good question.
1. RESIST LEAKING
This firm’s projects roofs and walls don’t leak. Project conditions must be adhered to. Superior framing, finish carpentry, membranes and sealants and roofing flashings and materials and methods help resist water penetration. This architecture firm includes details that show critical conditions and make your house tighter.
2. RARELY ANY BUGS
Rarely will there be a bug or other pests entering a house designed by this firm. Project conditions must be adhered to. This company indicates features like crawlspace encapsulation, termite flashings, porch deck flashing, sealants and other features that make your house tighter and pest resistant. You would be amazed at how many building departments ignore these requirements (regardless of whether or not they are required by Code), and most Contractors either don’t know about these requirements or don’t care. That’s why most houses have severe bug and pest problems resulting infestations, rot and in some cases structural damage leading to collapse. And there should also be a pest control spray treatment every 3 months or so from a State licensed pest control provider. All of the above work together to result in a pest resistant house.
3. CLEANER HOUSE INTERIOR
Less dust, less cleaning required, cleaner air. Project conditions must be adhered to. Architect specifies high performance air filters in HVAC, and indicates duct dust protection practices during construction, and can suggest stand alone client-purchased air cleaners in the house after construction, which must be maintained regularly.
4. CLEANER DRINKING WATER
Water that is healthier to drink, bathe in and brush your teeth. Project conditions must be adhered to. Architect often indicates quality water purification equipment in mechanical space to cleanse your water of particulates, even viruses (see specifications).
5. MORE EFFICIENT LIGHTING
The firm specifies lighting of a type that is the most cost-efficient and generates only a minor percentage of the heat that used to be radiate from older technologies, resulting in much lower energy costs related to lighting. Project conditions must be adhered to.
6. MORE ENERGY EFFICIENT HOUSE FOR LOWER POWER BILLS
Architect specifies and indicates tighter insulation and sealing and higher R-values that result in less energy loss, which means your monthly power bills are lower that would otherwise be happening. Even the windows are of high-performance type(s) that reduce energy usage. And the Architect designs roof overhangs to help shade windows in the summer and let the sun into the house during the winter, naturally improving your energy efficiency.
7. EFFICIENT SPACE USAGE
The Architect designs the floor plans for high-efficiency space usage, with functional usage of space and little wasted space. This means your house could feel bigger while actually being smaller. This means you can possibly build a smaller house that feels larger, saving tens of thousands (or hundreds of thousands) of dollars in construction costs. Builders have a hard time doing this. It’s not what they are trained to do, and quite frankly, they get paid more, the larger the house is.
8. BEAUTIFUL DESIGN
The Architect designs houses that feel and look spacious, beautiful and stylish, while carefully value-engineering the materials and details to provide a good value for your money. This firm has earned 10 custom house design awards in the last 4 years.
ALL PROJECT CONDITIONS THAT MUST BE ADHERED TO:
All of the above applies: when Architect has been on-site during construction to observe what the Contractor is doing, which requires CA (Construction Administration services by the Architect to be engaged by the owner) completely through the construction process. And if the project was built in accordance with the Architect’s drawings, details and specifications. Contractor has a responsibility to conform to Architect’s documents and guidance.
Okay, you’re thinking… so what to do now?
Contact HOME ARCHITECTS ® by phone or email at one of the contact links on this page. Let’s get started talking about your high performance next house.

