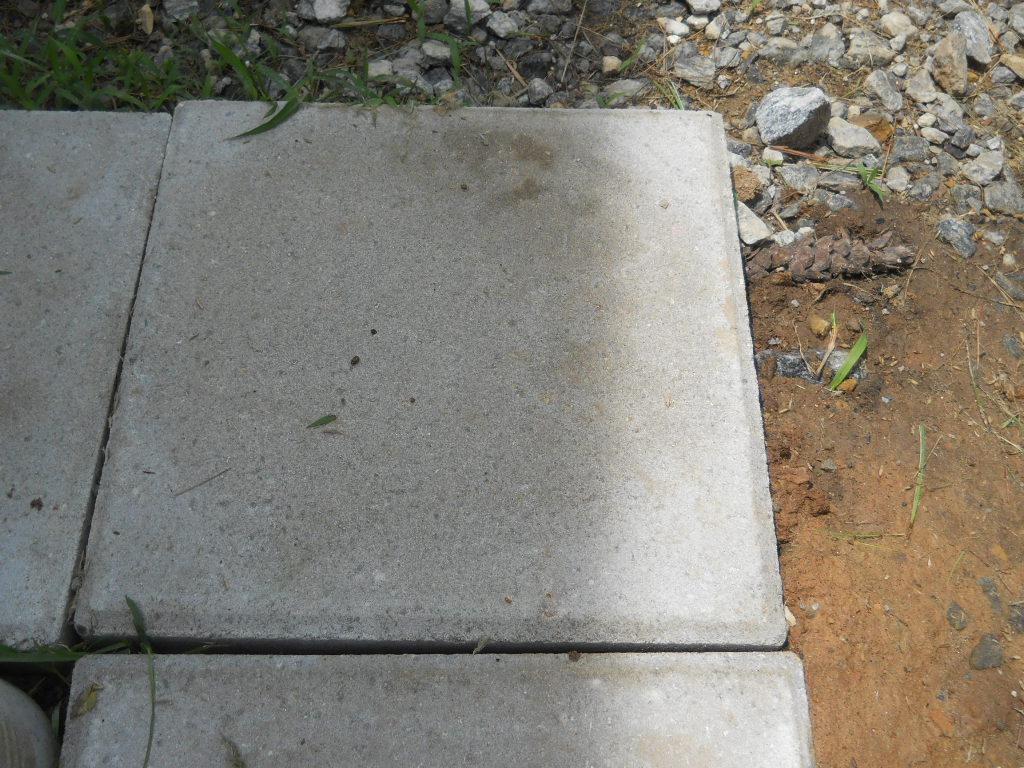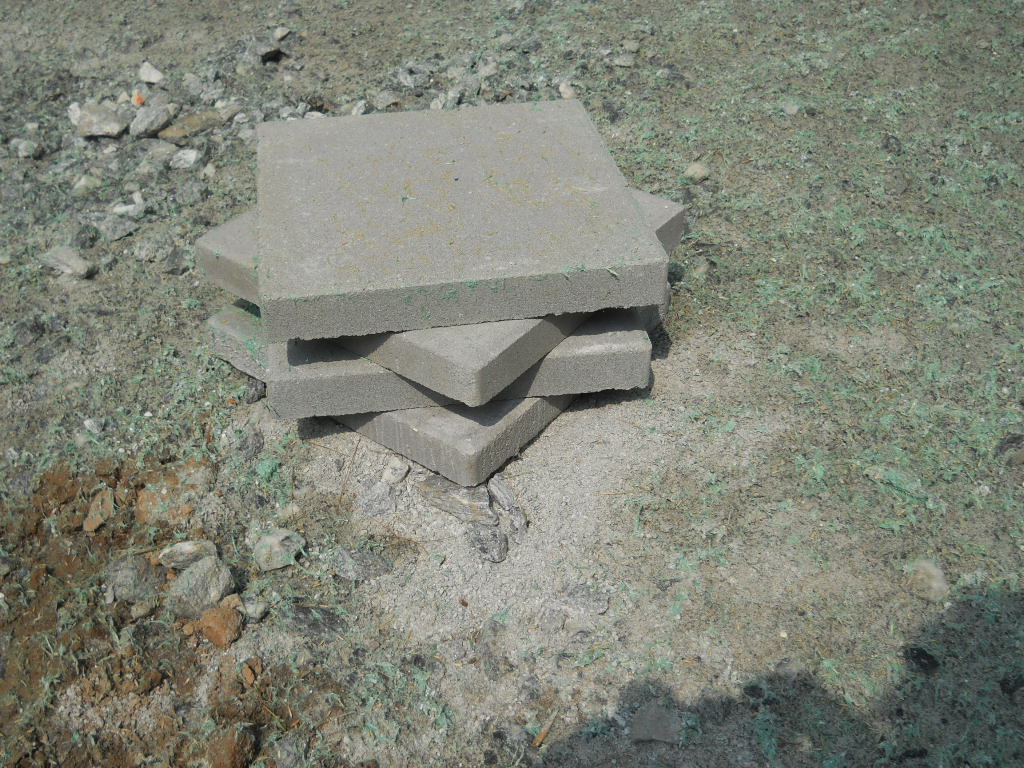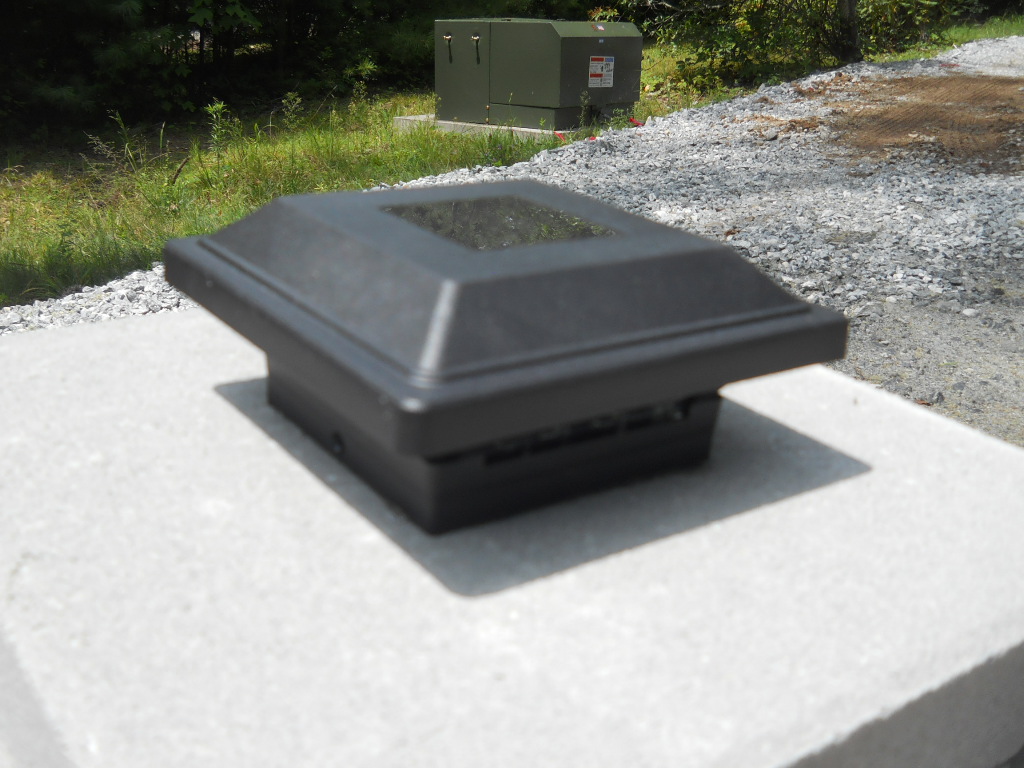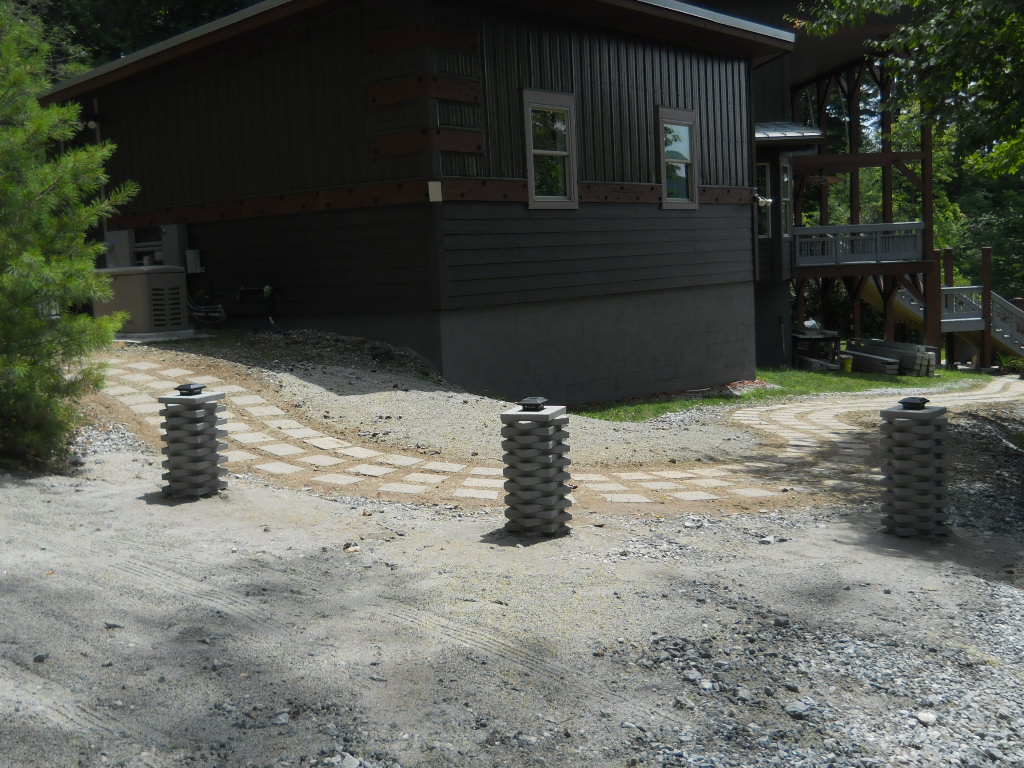Is it the new HOME ARCHITECTS ® highrise? Possibly inspired by the FLLW Bartlesville, OK tower? Or inflluenced by SOM’s Walter Netsch’s “field theory?” Or is it something else?
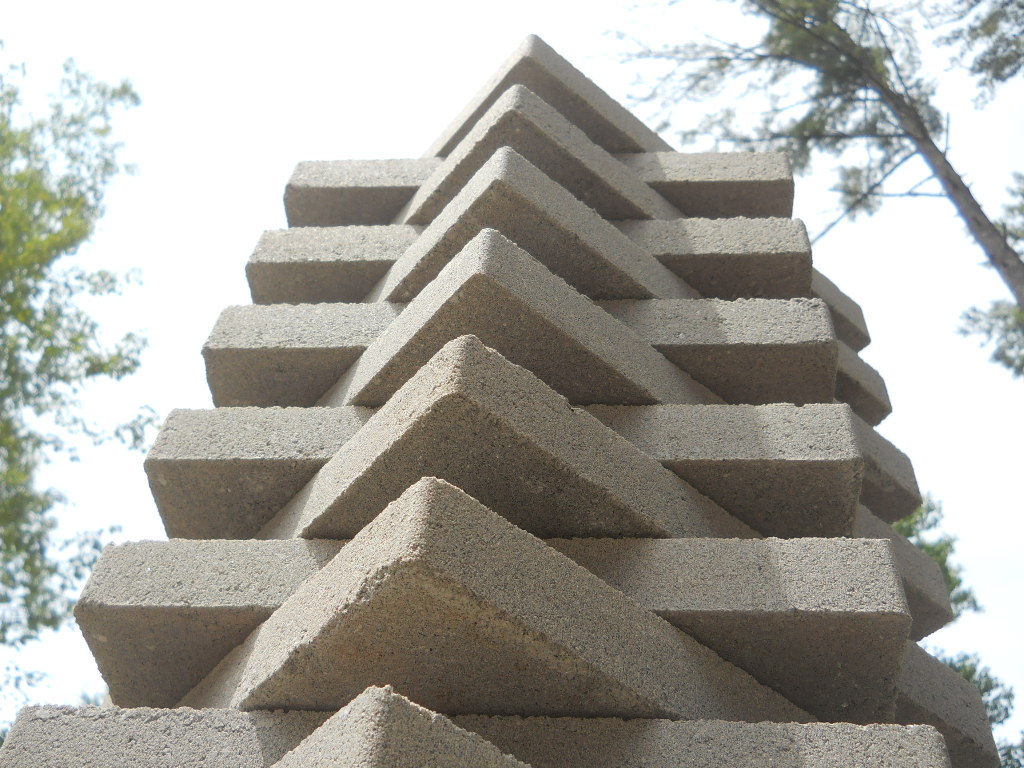
Very much a FLLW (Frank Lloyd Wright) cantilevered concrete structure here. About 18 stories (or levels).
And while this architectural firm would very much like it to be their next highrise project, it is not that. So what is it? It is a BOLLARD. A bollard is usually a knee-high or waist-high post of some sort, usually several of them in a row, spaced to allow pedestrians to freely walk between them, while blocking vehicles from passing (because the spacing is typically too close to allow a car/truck between them). They are often illuminated, so they will be noticed at night.
Manufactured concrete bollards are usually expensive and heavy (often 1/2 ton). And costly to install, because of electrical wiring and structural connections/foundations. Manufacturer’s online pricing may be around $550 + $300 shipping + site prep and electrical and structural labor ($2,500)= $3,350 or more.
First, how something is perceived depends on your perspective: looking up at the highrise image above, or looking down from a normal eye-level (below):
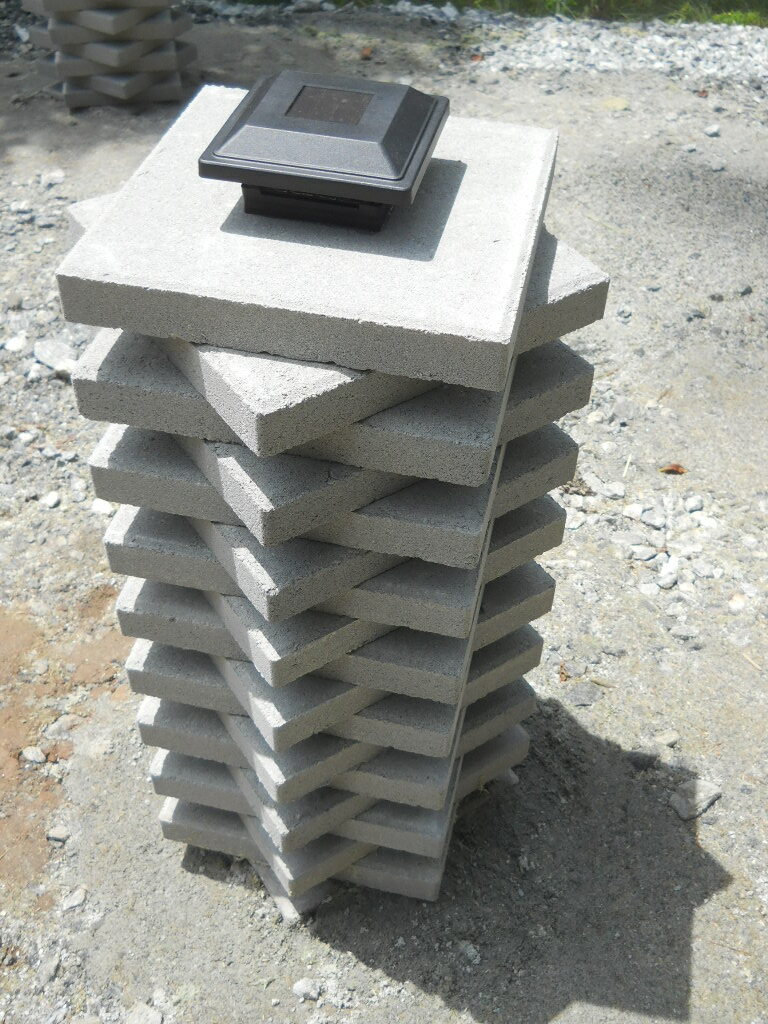
And here, we can see the true size of this precast concrete bollard, designed and assembled by HOME ARCHITECTS ®, set against a graveled service drive.
Now then, did this cost $3,350 for the materials and labor to assemble?
No. It cost $37.70 (about 1/100th of the commercially available similar type). Which just goes to show you what a creative Architect can do with your budget: stretch it to accomplish solutions of high profile design for much less.
Just how was this accomplished?
It started with just one economical 11.7″x11.7″x1.7″ precast concrete paver (Lowes: $1.68 each):
And then you prepare the ground to be nice and level, then start stacking the pavers, rotated 45* from the one below:
Here you can see the bollard “highrise tower” rising. This was for the Architect’s own site work at his own house. If this was for a client, it would have a foundation, of at least 4 additional pavers and with each layer mortared or epoxied or sealed together (Lexel). Then you keep stacking them to a reasonable height. If you wanted to make sure they would not fall over, it would be wise to drill the pavers and install a green coated epoxy rebar in the middle, embedded in a cast in place concrete footing. This would, of course significantly increase the cost of construction, but make it safer.
18 levels x 17 pounds = 306 pounds. Good thing only one paver stone at a time is being handled.
The “penthouse” light at the top is a Lowes fence post solar light ($7.46):
The Architect used some leftover Lexel sealant to secure the lights to the top “roof” level of the bollards.
So, the Architect spent $37.70 for the materials for one of these bollards as a DIY project. He installed 3. So the total price for him was $113.10. There was tax, of course, but then, the Lowes Card provided a 5% discount, so the actual total may have been around $116. Not bad for the commercial equivalent, which would likely have been around $10,000. And a fairly sophisticated appearance:
The bollards were spaced to allow room for the mowing deck of the John Deere lawn tractor, but prevent cars and trucks from driving between them.
When the hydroseeded grass sprouts, this will create a much more finished appearance. People who park on the 2nd loop service driveway, can easily walk between the new bollards and then along the new walkway to the new patio for social events. The lights on the bollards will help light their way.

