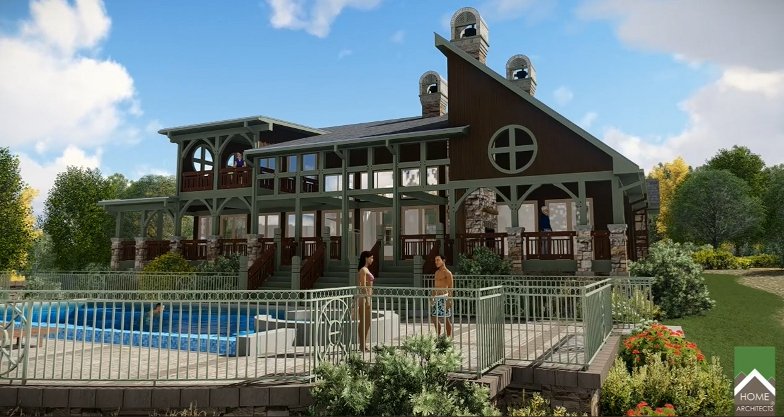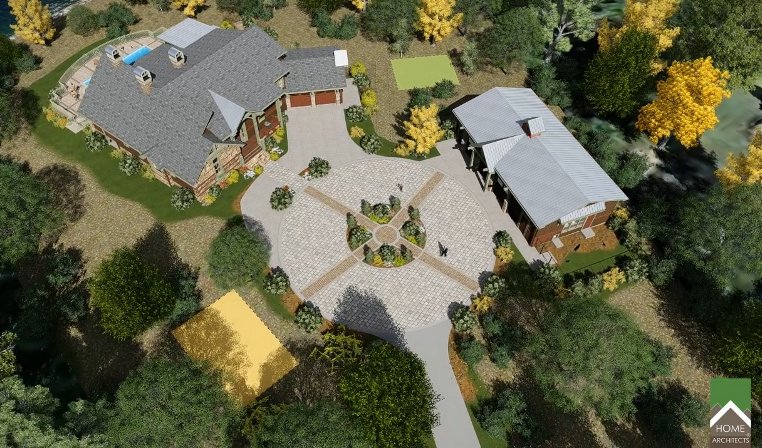Lake Murray South Carolina Residential Design is about a new custom lake house design by HOME ARCHITECTS ® for Clients in Chapin, South Carolina, not far from Columbia, South Carolina.

This article is about quality architectural design and why people anywhere might want to hire an Architect to design their next house. Only a Licensed Architect with decades of experience can create a design like this. It has everything anyone planning a new house could want:
√ Creative design based on the Owner’s functional needs.
√ Large glass areas oriented to scenic views.
√ Artistic concepts that elevate the project into the realm of art & beauty (not “just another house”).
√ Careful understanding of building codes, zoning requirements, flood plains and land.
√ Energy efficient systems, techniques, details & specifications (house will be economical to heat & cool & be comfortable (using architectural methods beyond what most builders would normally do)).
√ Durable materials, details & specifications = house will have little maintenance cost, once built according to Architect’s specifications.
√ None of the issues most new house buyers experience: Architect’s documents ensure quality construction.

Project Architect Rand Soellner, ArCH, NCARB, has been in architecture for a half-century. He earned a Master of Arts in Architecture degree from the University of Florida Graduate School, is also a licensed Home Inspector, and is licensed as an Architect in multiple states across the USA (including SC and others).
His company specializes in the master planning, architectural design and project management of custom houses and family compounds (as featured in the Wall Street Journal). This Lake Murray project highlights how well the firm’s process works: starting first with a Site Walk to understand the lay of the land and the opportunities there, then Programming the Owner’s functional requirements. Then they proceed into Schematic Design, then Design Development, then into Construction Documents. After this they will Bid the project out to qualified licensed General Contractors to obtain the most reasonable price to build the project. Then the Architect will provide Construction Administration, to coordinate with the Contractor during construction.
The Architectural firm did an excellent job master planning for future efforts: for a future possible Cottage, possible future Porte Cochere and possible bungalow renovations, all centered around a circular Motor Court driveway with center garden and decorative paver walkways. Guests can park around the circle and because of its width, other vehicles can continue to drive around the middle of the circle, allowing for convenient vehicular circulation and parking without anyone obstructing anyone else. Top notch planning, integrated with the beauty of the land and lake.
Many of this architectural company’s Clients seem to be people looking forward to retiring to scenic locations who want the best house of their lives. This article by this firm provides additional insights into this unique period in your life: Retirees Want Quality.
The architectural firm also arranged the project into various bid packages to allow the owners to either build it all or construct it in phases over the coming years. This puts the control of the funding squarely where it belongs: in the hands of the Owners. This Architect has created projects for large governmental agencies and private developers, giving the design firm the experience and expertise to accomplish project phasing of this sort. They provide this on all of their projects for all of their Clients, regardless of size, so that all of their project Owners will be empowered to manage their own finances as they deem appropriate to their abilities and wishes.

2 Comments
Lynda Newth
12:01 pm - March 31, 2016I love the color scheme of the cottage. It seems to match the surroundings perfectly. What is this specific style of Architecture classified as?
rand
12:15 pm - March 31, 2016We call it “Timeless Mountain Elegance”, even though this particular project is on a lake in South Carolina. Thanks for your kind comments.