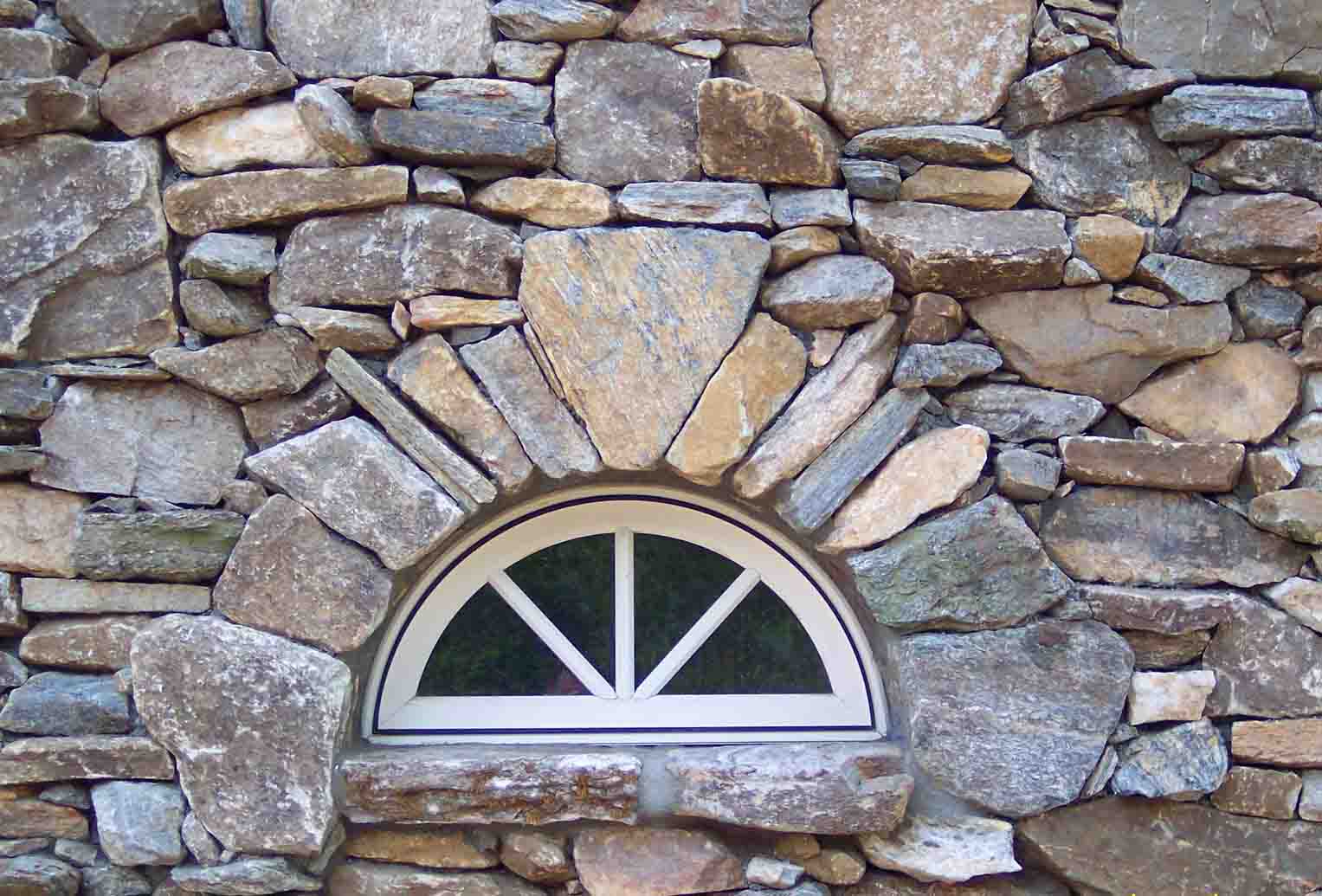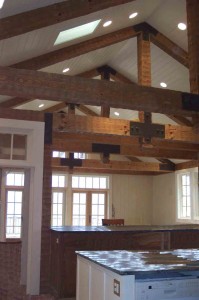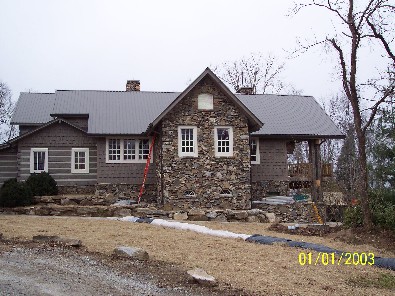Log Home Architect Starts with Small Log Cabin & Designs additions to Yield this:
Magnificent Log Mansion
|
|
$3 MILLION LOG MANSION HOME EXPANSION-RENOVATION
 This luxury log mansion was based on an existing kit log house that Rand Soellner expanded. There are now 50-mile views off the new porches. The architect and the contractor’s painting subcontractor became expert at matching interior log veneers with existing in this project. There was quite a lot of skill required to analyze spacial usage for new additions coordinated with existing rooms. For instance, the previous kitchen became a portion of the a new log mansion Master Suite, with several smaller additions on all 3 sides of the old kitchen. The architect provided a new spacious log mansion master bath to one of the view sides off the rear of the house, a deck off the main new big view glass wall, and a couple of walk-in closets and a make-up powder room off the front of the house. The old family room became the new dining room. The residential architects created a new huge log mansion Kitchen/new Family Room addition with rear porch on which to enjoy the distant views. There is also a new stair tower that goes down from the new Family Room to the new garage below. The architect also designed a new elevator into the plan.
This luxury log mansion was based on an existing kit log house that Rand Soellner expanded. There are now 50-mile views off the new porches. The architect and the contractor’s painting subcontractor became expert at matching interior log veneers with existing in this project. There was quite a lot of skill required to analyze spacial usage for new additions coordinated with existing rooms. For instance, the previous kitchen became a portion of the a new log mansion Master Suite, with several smaller additions on all 3 sides of the old kitchen. The architect provided a new spacious log mansion master bath to one of the view sides off the rear of the house, a deck off the main new big view glass wall, and a couple of walk-in closets and a make-up powder room off the front of the house. The old family room became the new dining room. The residential architects created a new huge log mansion Kitchen/new Family Room addition with rear porch on which to enjoy the distant views. There is also a new stair tower that goes down from the new Family Room to the new garage below. The architect also designed a new elevator into the plan.
It required experience and technical skill as well as artistry on the part of the log mansion architect to secure the house’s foundations to the granite bedrock below the addition, and to successfully waterproof that connection.

Native mountain rockwork details like this contrast with the large rustic timbers.
Log mansion on mountain top affords great views:
of the countryside for tens of miles.

In the next photo, you can see some of the interior timber trusses in the giant mountain kitchen of this rustic mansion. Soapstone counters adorn the cabinetry. A large pass-through allows for comfortable access for plates, food and drink, buffet serving, and also is for in-home schooling and studying. Most log mansions do not feature such abundant window areas. This project has distant mountain views inside and outside.
The log home designs of Rand Soellner are custom-created for each client for each site, tailor made to suite your circumstances. These log home architects are available to create your house design across the USA and wherever your site may be in the world.

