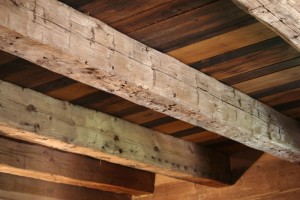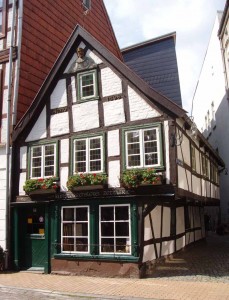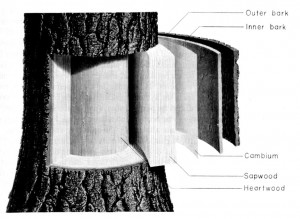Post and Beam Architect Rand Soellner Creates a Variety of Timber Frame Homes

 Post and beam architect Soellner enjoys his craft. He designs post and beam homes everyday from his Blue Ridge Mountain home studio in Cashiers, North Carolina. Soellner sometimes mixes the terms “post and beam” with “timber frame” as he often combines them in his residential designs. He does make the distinction, however.
Post and beam architect Soellner enjoys his craft. He designs post and beam homes everyday from his Blue Ridge Mountain home studio in Cashiers, North Carolina. Soellner sometimes mixes the terms “post and beam” with “timber frame” as he often combines them in his residential designs. He does make the distinction, however.
Post and beam architects like Soellner routinely also create timber frame designs, as the two are closely aligned and have many of the same ingredients. Posts are the vertical elements, also called columns. Beams are the horizontal components, also called girders (the larger ones supporting very heavy loads) and joists (lighter boards usually bearing on wall tops and beams).
Some of the history of a post and beam architect and of the post and beam system
Sometimes to look forward to where you are going, it is helpful to know where you have been. Let’s take a good long look at the history of one post and beam architect and post and beam homes and post and beam structures. To give this a bit of a personal viewpoint, Rand Soellner’s great grandfather came from Bavaria (southern Germany) in 1869. He was a carpenter, as were his father and his grandfather, and before, back into the middle ages. The Sollner (with an umlaut over the “o”) homestead still exists there, even to today.
Why Bavaria and what do Rand Soellner’s German relatives have to do with a post and beam architect and timber frame systems? It turns out that most German towns are famous for timber framed and half-timbered homes. In Germany, timber framing was the most prevalent building system utilized between 1100 AD to 1850 AD. This was the era of the formation of the Sollner clan in Bavaria, culminating in the small town of Seussen just outside of Arzberg, not far from the old Czech (Czechoslovakia) border.
These were humble people, going about their trade, putting together one post and one beam at a time, carefully scribing the joinery, hammering in pegs, making sure that the foundations were sound. This is the foundation of centuries upon which is built the reputation of today’s Rand Soellner work as a post and beam architect. Post and beam design and construction is in the blood of this designer; centuries of craftsmanship, now coming to the surface in architecture.

Most of these post and beam and timber frame houses and buildings from the 12th and 13th centuries are still standing today. Starting around 1400 AD, the bracing and timbers began being carved with decorative imagery, like fruit, leaves, landscapes, people’s faces and other elements that were meaningful to the builders and owners. Rand and Merry Soellner toured Bavaria in 2003 and saw barns in the Bavarian area with carved decorations like this. There is actually a “German Framework Road” that has become a route for tourists. Many families acted as their own post and beam architect along this byway. This road joins about 1,200 miles of German towns famous for their timber frame and post and beam houses and structures.

Let’s go back still farther. In ancient Egypt, there were numerous sacred temples constructed using posts of gigantic rocks, shaped into elegant columns, upon which were placed beams of rock, spanning between the posts (or columns). Because rock is inherently brittle and not very good at handling a pulling force called tension, the spans of these rock beams or lintels had to be short. For instance, in one temple called Karnak, there was nearly more space used inside the temple for the posts/columns than was available to use for people to move about inside. The post and beam architect for this potentate had a lot riding on his skills.
America’s colonization and the post and beam architect
Okay, back to America and the 1600’s and 1700’s: the age of settlement from European immigrants seeking freedom and a new way of life. These people, like Rand Soellner’s Bavarian ancestors, worked with what they found: trees. They had axes and used these crude implements to cut the trees down. Most often they used the logs as they were felled: round and with the bark on them.

Over time, these early settlers learned things about the trees they used to build their structures. Whether they knew it or not, they had become their own post and beam architect. The trees they cut were called logs. After some trial and error, it was discovered that insects liked to get between the bark and the cambium, which is the first real layer of wood just inside the inner bark of a tree. So, these settlers learned to remove the outer skin of the logs with their broad axes, which includes the outer and inner bark. Typically, settlers did not have much of anything to treat these debarked logs with, so they simply weathered. They also rotted. It became an obvious improvement, to the early self-taught post and beam architect, to have a roof overhang. This allowed rain and snowfall to be removed from the wall surface, which allowed the log wall to last longer.
In some log homes, inner posts began appearing, to stiffen the log walls against the forces of wind and earthquakes in seismic zones. The inner post system had horizontal beams overhead to support a second floor or roof. Also, this historic post and beam architect did this to create a “moment frame”. The horizontal beams connected one side of the home to the other, reinforcing the posts and the walls to which they were secured. This advance resulted in extremely stable hybrid post and beam and log walled structures, similar to some of the designs of a post and beam architect of today, Rand Soellner.
Please see: timber frame architects for related information.
Contact for post and beam architect :
Rand Soellner AIA/NCARB
Rand Soellner Architect
www.HomeArchitects.com
828-269-9046
rand@homearchitects.com
Resources and Links: home architects

1 Comment
uberVU - social comments
9:12 pm - February 17, 2010Social comments and analytics for this post…
This post was mentioned on Twitter by PostAndBeamArch: Post and Beam Architects tips:
post and beam architect & history:
https://www.homearchitects.com/post-and-beam-architect…