3 Bedroom Homes
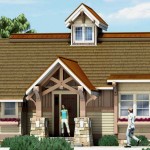 Forest Meadow 3BR
Forest Meadow 3BR
2,304 HSF, 3,000+/- GSF
2 Story (main level + Walkout Basement)
3BR , 2-1/2 Ba.
.
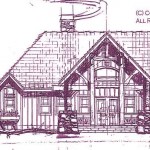 400 HAWK RIDGE COTTAGE –
400 HAWK RIDGE COTTAGE –
1 story (could have loft level and/or lower level as well)
1,410 HSF
3BR/2Ba/optional 1 or 2 car porte-cochere
.
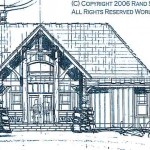 500 HAWK RIDGE COTTAGE II –
500 HAWK RIDGE COTTAGE II –
1 story (could have loft level and/or lower level as well)
1,797 HSF
3BR/2Ba/optional 1 or 2 car porte-cochere
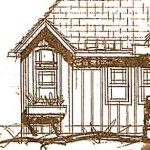 600 HAWK RIDGE COTTAGE III –
600 HAWK RIDGE COTTAGE III –
1 story (could have loft level and/or lower level as well)
2,124 HSF
3BR, 3Ba, optional 2 Car porte-cochere
.
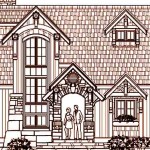 1700 CARDINAL CAMP COTTAGES –
1700 CARDINAL CAMP COTTAGES –
1 story, 2 story, 3 story designs.
940 HSF to 2,524 HSF
1BR, 1.5Ba to 5BR, 3Ba, 2Car
.
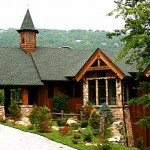 Adirondack Dream, Lake Toxaway, NC
Adirondack Dream, Lake Toxaway, NC
2,900 HSF+/- , 3,500 GSF
2 Story (Main Level, Walkout Basement).
3 BR , 3-1/2 Ba , 2 car porte-cochere
.
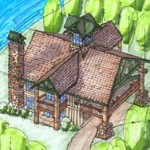 Lakeside Home , Lake Toxaway, NC
Lakeside Home , Lake Toxaway, NC
2,300 HSF , 3,400 GSF
3 Story (1st Floor at grade level, 2nd Main Floor, 3rd Floor Loft partial level)
3 BR , 2-1/2 Ba, 1 car porte-cochere
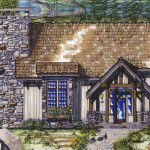 Creekside Cottages , The Divide , Sapphire, NC
Creekside Cottages , The Divide , Sapphire, NC
2,118 HSF , 2,600 GSF
2 Story (1st Floor, 2nd Floor)
3 Master BRs, 3 in-suite Master Baths, plus 1/2 Ba (Powder). Option for 1 to 2 car porte-cochere.
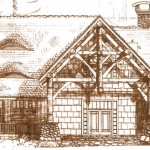 Foxfire House Design, Highlands, NC
Foxfire House Design, Highlands, NC
2,400 HSF, 3,600 GSF
2 Story (1st Floor, 2nd Floor)
3 BR, 2-1/2 Ba, 2 car detached garage with optional suite over.
.
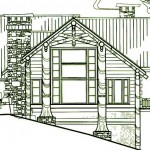 Whiteside Log Cabin, Cashiers, NC
Whiteside Log Cabin, Cashiers, NC
3,750 HSF, 4960 GSF
2 Story (1st Floor, 2nd Floor).
3BR , 3-1/2 Ba, 2 car garage
.
This is the 3 Bedroom Index for some of the house designs by Rand Soellner Architect. You are invited to review those designs that appeal to you and then give us a call to discuss how we can customize what you like to perfectly suit your needs.
Many of our clients, before they become clients, initially believe that they will find the “plans” that perfectly suit their wishes and their land. The reality is that is Not likely going to happen. And the reason is simple: every family is unique.
They all have special circumstances and if that is not enough to differentiate all the unique needs and desires, once you include each family’s land, that makes it just about impossible for you to just happen to locate an existing design that perfectly works for your situation. We encourage you to instead find architectural images that speak to you, then talk with the architect that created them. Most people finally let go of trying to find, for free, some magic plan that just happens to work for them. Your builder can’t build from some magazine or downloaded tiny “plans” anyway. There just isn’t enough information. And you won’t be saving anything in the way of architectural fees either, because your architect is required by law to prepare his own design for you; he cannot use someone else’s copyrighted design. Engage an architect whose work does something positive for you, then let him or her develop plans (and elevations and all the rest of the documents required to create a house) just for you.
Our clients may begin with one of our previous designs as a point of beginning, and then we quickly begin customizing that to make it what you really want, and that coordinates properly with your land.
Contact Us <–click here to send an initial communication to HOME ARCHITECTS ®
