Septic System is about: permitting and installing a new septic system for your new house.
Sometimes we, as Architects, can get caught up in the fine points of art and design. This online article isn’t one of those. This is about, well, the more basic needs of your land to handle sewage from your house, if you aren’t on a public sewer system.
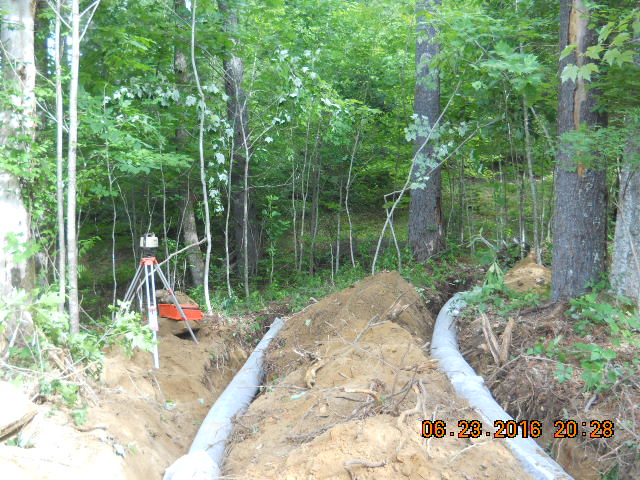
The image above is of one of this architectural firm’s project septic systems in the middle of being installed. Those are 2 trenches dug into the ground by a narrow shovel attachment on a CAT trackhoe, in accordance with the County Health Department Septic Construction Permit requirements. That laser transit there is used to insure installation is nearly level (slightly down-sloping).
If you need a septic system to handle your sewage, you should make sure that the land you are buying has BOTH a septic system Improvement Permit and a septic system CONSTRUCTION permit. Why did this company put “Construction” in caps? Because it has seen situations where some lesser-funded more rural counties have written “improvement permits” for some developer’s land, without a proper analysis to determine if that land really can really support a septic system of any kind. This recently happened to one of this company’s Clients, who bought their land about 8 years before hiring the Architect to design their house.
What the Architect discovered in only the first 4 days of performing their due diligence was: the so-called County “improvement permit” for this particular rural county wasn’t worth the paper it was written on. Soil Scientists ended up coming out to the land and couldn’t find any way to make ANY sort of septic system function on that land. The bedrock on the steep ground was only inches under the shallow soil. And the land was also land-locked. This means that because the Architect wasn’t brought into the project until many years after the Clients bought the land, he discovered that there was no legal mean of entry and exit from their land, while activating the Surveyor for the Clients. You had to trespass on adjacent landowner’s land in order to get to their land. What a problem!
They ended up being able to obtain an easement (after months of wrangling with the so-called “developer.”) But the septic situation turned out to be unsolvable. Their land is not useable for that purpose. The Architect referred the people to an excellent real estate Attorney, but he told them they would likely spend almost as much in his fees to go after the developer and the County as they spent on their land in the first place. Not worth it.
Note to people that intend to buy land for their dream house: Hire the Architect Before you buy your land. The Architect will have you engage a Surveyor who will begin researching legal accessways to and from your land. Your Architect will check out your septic permit and if there isn’t one, get an idea of the best place to locate your house and other improvements, then they will suggest that you then apply for Both an Improvement Permit and Construction Permit for the septic system. This will require either the County Health Department or a qualified Soil Scientist to go to your land (at your cost) and determine if the area where your Architect wants your septic system to be located will function properly for that purpose. If it won’t, then you don’t buy that land. You just saved huge heartache and prevented your dream from becoming a nightmare. Did you pay your Architect to help you? Yes. Was what you paid the Architect far less than the loss you would have suffered if you didn’t have their expert advice? Yes, the Architect was less. There you go: a good value.
Okay, let’s assume that you DO have all the above correctly completed and you have your septic system Construction Permit in hand. What now?
You then have your Architect help you find 3 or 4 local septic system installers to give you price quotes to provide and install that system on your land. You will find a great deal of variation in prices. Some installers are busy or have simply been able to command higher prices. Others are more reasonable. You do want an installer that your local County Health Department knows does good work. Do Not use someone they don’t know. Why: if the installer doesn’t get the system installed properly and there is only one place to install it, they could damage your ability to use that land, rendering it useless. Don’t want that to happen! Get someone good, and also hopefully reasonable. For a simple, gravity 1,000 gallon plastic tank with large 10″ diameter plastic pipe for a 4 bedroom house, this architectural firm has seen prices in the $5,000 +/- range. Also, they have seen prices into the $9k range for the same system by a different installer. So do check around. Your Architect can help you do this and save you thousands.
Note: if, like many naive people who have bought steep land (usually because of the great views this provides), your system is going to cost you more. Why? Because it is considerably harder to work on a steep slope: try walking up and down your land. Are you breathing hard and sweating now? So you’re going to make your installer sweat and also have problems getting his backhoe or trackhoe down there and dig in your steep dirt and hopefully not roll his machine over or injure personnel. Steep ground = more expense to you to build. Beware.
Alright: let’s assume that you have a reasonably gentle slope. Let’s install a septic system. Here we go: (see below):
1. LAYOUT SYSTEM: this is usually where the County Health Department sends out one of their licensed Sanitarians. No: this has nothing to do with psychological issues. It has to do with sanitation, as in sewage systems. Or, if the County is more rural and lacks the tax base to fund staff of this caliber, you may have to separately engage a licensed Soil Scientist company to come to your land, possibly dig test pits (probably with a backhoe) all at your expense and sample the earth (and check its depth) to determine if your ground will support a septic system. Let’s assume that this works. Now, the County sanitarian or the Soil Scientist uses a laser transit to layout the lines for your system, using little metal pins with brightly color little plastic flags on them. They do this right through wilderness, however, most counties and others will require you to first clear the brush away from the septic area so that they can have an unobstructed area in which to layout your system. The proposed lines need to be nearly level, but slightly down-sloping.
2. CLEARING: over and above any minimal brush clearing you may have accomplished, now the septic system installer will get their backhoe or trackhoe on your land and usually use a wide bucket with a “thumb” that allows them to grab the small trees, stumps and other vegetation in your septic area and rip it out of the ground and dump that into a pile or onto a dump truck for later removal from your land.
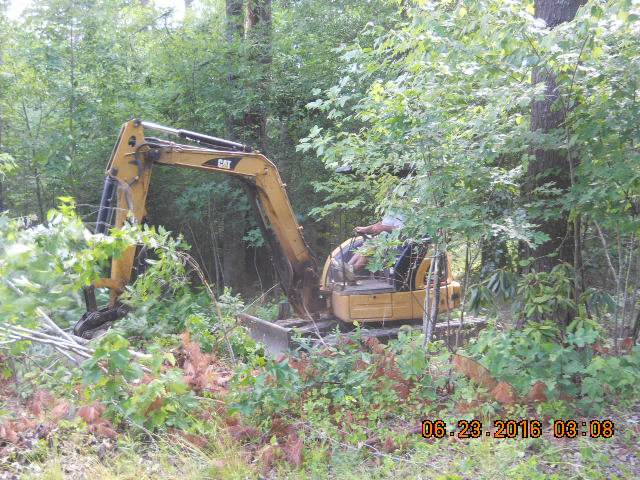
3. TRENCHING: this is when the septic installers will change out the wide bucket with thumb for a narrower bucket for the actual digging into the ground for your septic pipe trenches.
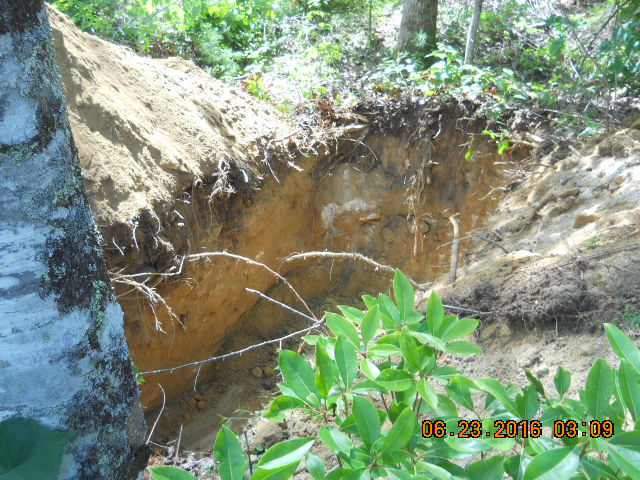
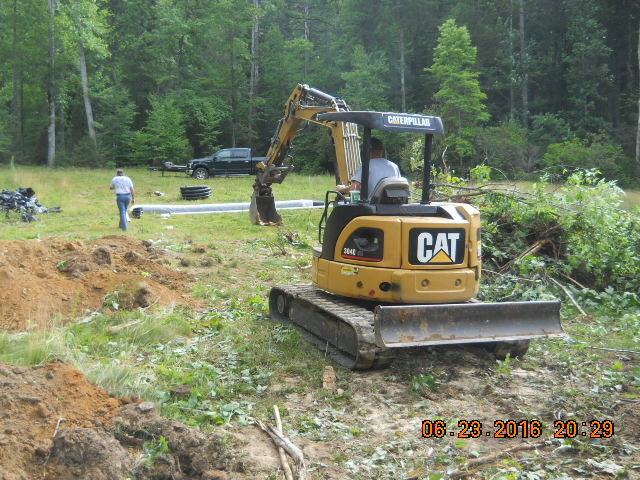
4. TANK ASSEMBLY, PREPARE, DIG & INSTALL: there are mainly 2 choices of septic tanks: concrete or plastic. They are both about the same size. This Architect typically prefers plastic, because they don’t appear to leak as much and are easy to handle when placing and you don’t need as large of a boom to place it, because it’s lighter weight. However: you need to be careful when placing it that you don’t put it somewhere where water under the tank could make it pop up out of the ground like a big ice cube. If you don’t have well-drained soils, you might want to install gravel under and around a plastic tank to help drain water away. Make sure you have an experienced tank installer who understand these risks and how to deal with them. In this install, the trackhoe was easily able to pick up the tank and set it into the hole.
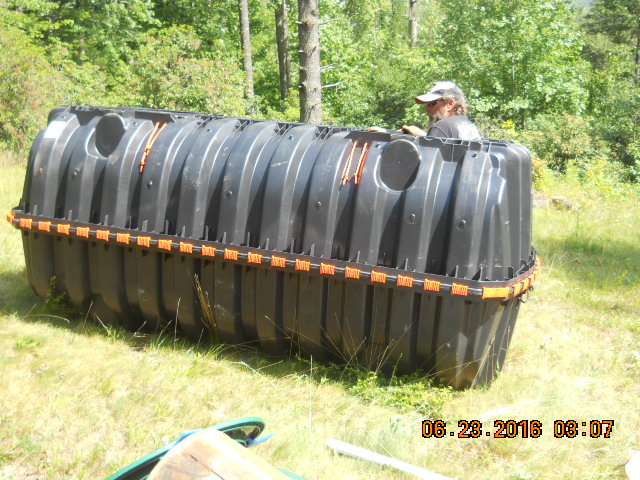
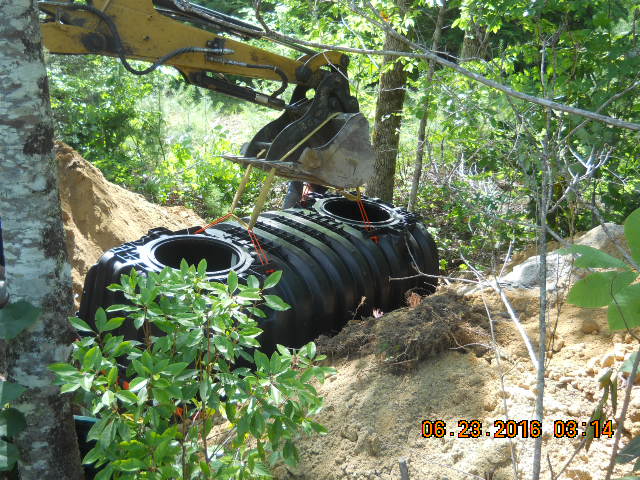
5. SEPTIC LINE INSTALL: this is where the installer lays the septic drainlines by hand into the trenches. With large diameter pipe (in this case), there sometimes needs to be a serpentine installation, with special end connectors that connect one higher run to the next lower one.
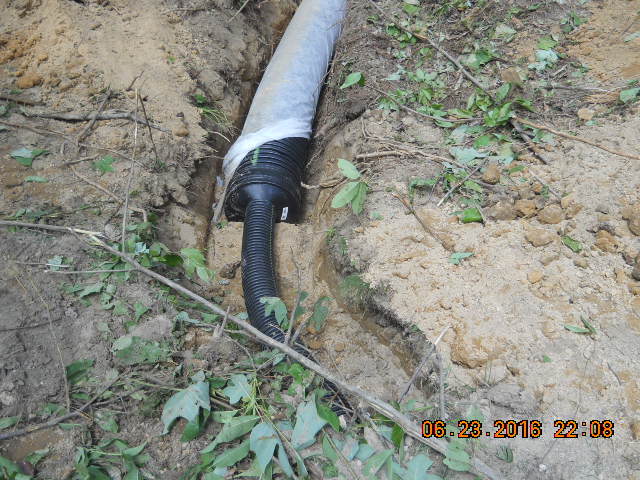
6. COUNTY INSPECT & APPROVE: Then, the septic installer schedules the County Health Department (or their paid surrogate) to appear on site and check the tank and all the drainlines for proper level and slope. Here is this county’s licensed sanitarian doing just that.
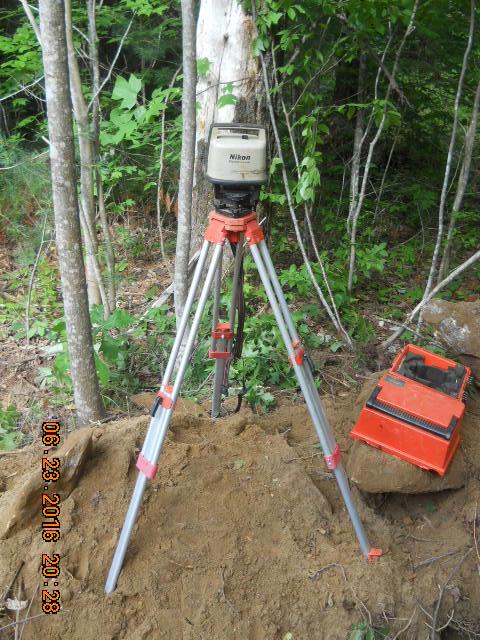
Immediately, on site after this, most counties will issue the owner a sketch of the installed system and the Holy Grail: your OPERATIONS PERMIT, which authorizes you, as the owner, to start sending sewage into your system.
7. COVER SYSTEM: now, your septic installer needs to use their equipment to cover over the exposed septic tank and drainfield. Often this results in the rather fragile drainpiping being only about 6″ to 12″ under the newly moved earth cover. This means: never, ever allow anyone to drive on your septic field. If your house is going to be under construction soon, get stakes and surveyor tape and tape off the septic field. After your home construction, set out some stones around your septic field so you know where it is. Keep traffic off of it.
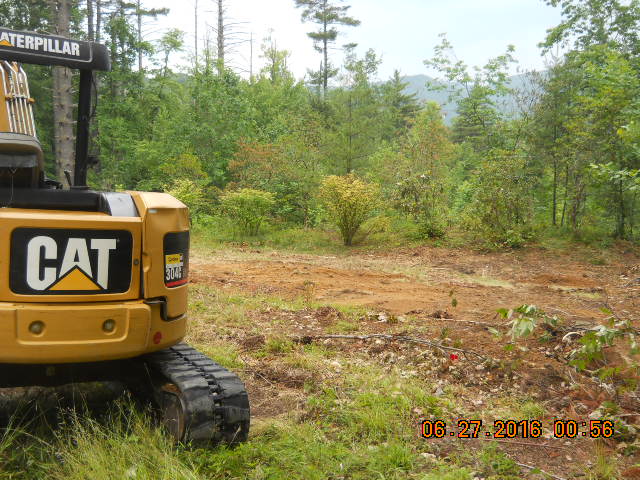
That’s it. However, you might want to hammer a stake into the ground, next to your invert of the septic tank. That’s where your plumber will need to connect the main sewer pipe from your new house into the septic tank. Your septic tank installer may have handed you a 4″ diameter rubber grommet. That’s for your Plumber to use to obtain a tight seal entering the invert of the septic tank. Tape a note on that grommet and keep that inside in your home office where you’ll know what that is several months from now and give it to your Plumber on-site when he/she is looking for your septic tank.
Enjoy!
tags: septic system, Asheville, Cashiers, Lake Toxaway, Highlands, Glenville, Cullowhee, post and beam, timber frame, residential design, Aspen, Sevierville, Knoxville
