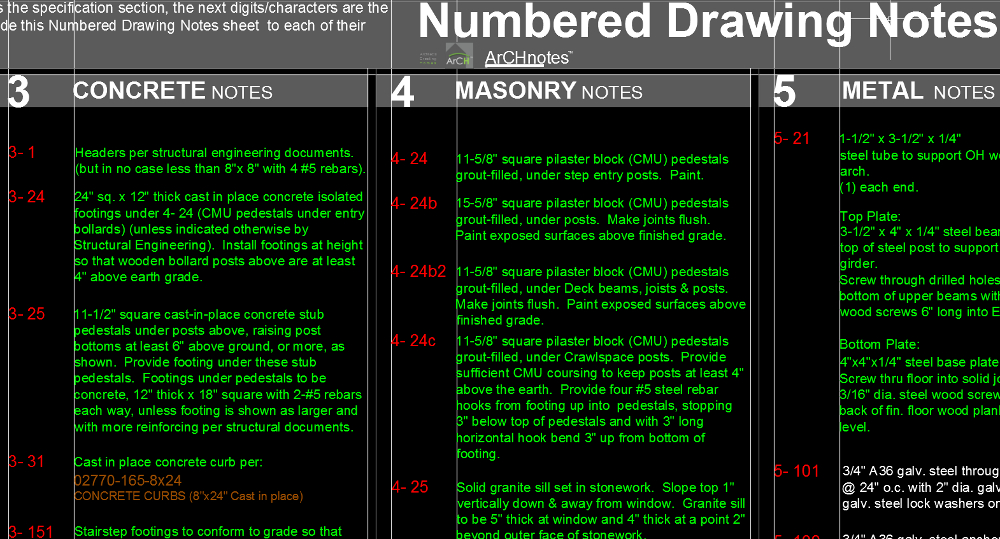Specifications for Residential Projects is about how a leading custom residential Architect prepares specs for his projects using the best specification system in the World.
HOME ARCHITECTS ® a nationwide custom residential Architect, uses ArCHspec™, the residential specification system produced by ArCH (Architects Creating Homes), the national professional society whose main goal is to Improve Residential Architecture.
This architectural firm uses ArCHspec™ because it is simply the best in the world, at defining the various materials, products, techniques, systems and other aspects of residential construction.
Rand Soellner, Senior Staff Architect of the firm said: “I can’t imagine designing a project without ArCHspec™. It’s the best there is. It helps my company define everything in the project, leaving very little to be questioned or guessed at by the Builders of our projects. We rarely receive any calls or questions since we’ve been using ArCHspec™ from the Contractor, because ArCHspec™ helps us to define everything on our drawings and in our specifications.”
One of the aspects of the specification system is that it also has ArCHnotes™ that comes with it, and these, according to the Architect, link the specifications with numbered notes to the drawings. “Contractors, in the past, could look at drawings that have items shown on them but that aren’t described, or that were loosely referred to with some cryptic note. That opened the door for whopping change orders. Now, with ArCHspec™ and ArCHnotes™, the Architect can copy the actual spec paragraph numbers and paste them on the drawings electronically. That may not sound exciting, but it is an amazing giant step forward for the technology and craft of producing architectural residential construction documents! For the first time: specification text is explicitly linked to the drawings. This has never been done before. About time,” said the Architect.
The Architect understands that such matters may sound quite boring to lay people, however, in architectural circles, this is a revolution in how to prepare technical documents. “Since the beginning of architecture, eons ago, never before have the project specifications been so clearly linked to the project drawings! This is a major step forward in the evolution of superior construction documents,” said the Architect.
This firm, like ArCH, seeks to constantly improve how it produces its Clients’ project and to smooth the construction cycle, eliminating problems wherever possible. And by eliminating questions and explicitly defining items on their CDs (Construction Documents) they are doing just that.
Contact: Rand@HomeArchitects.com 828-269-9046
tags: Specifications for Residential Projects, custom design, Cashiers, Hendersonville, Lake Toxaway, Highlands, Sapphire, Glenville, Atlanta, Newnan, Aspen, Telluride, Sevierville, Cherokee

