This Timber Frame Design is a New Mountain Retreat House.
In Highlands, North Carolina, On One of the Highest Sites in the Blue Ridge Mountains.
HOME ARCHITECTS ® provided design and construction document services on this spectacular house in Highlands NC.
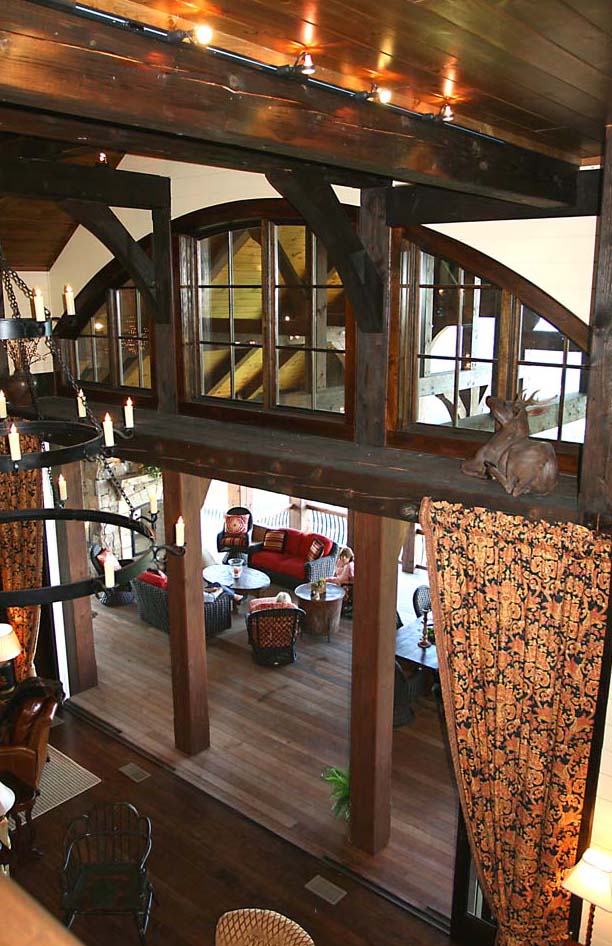
INTERIOR
One of the larger, outstanding mountain house projects in the USA, this timber frame house recently sold in the range of $3.4M+/-. Rand Soellner’s firm often designs residences for clients who then may chose to resell them for a handsome return. In these challenging economic times, not every house will provide a profit, and yet it appears that houses designed by HOME ARCHITECTS ® seem to be doing well these days. In general, houses designed by an architect should provide a greater return than those by others, depending on your individual circumstances. And if you chose to remain in your custom designed residence, you have the enjoyment of living in a house designed and built to your lifestyle and views and topography.
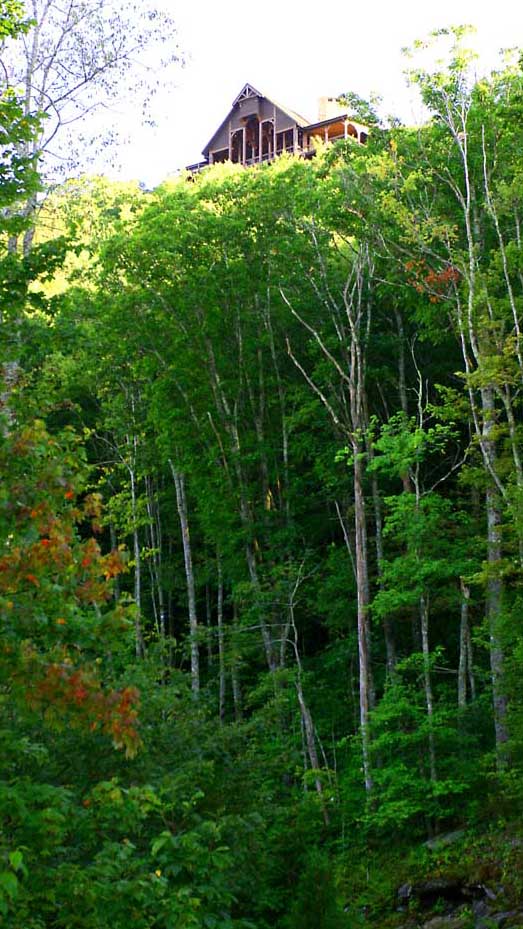
THE SETTING
The setting of this incredible house is several hundred feet above the nearest road and about 4,600’ASL (Above Seal Level). Views extend for up to 60 miles or more, depending on the clarity of the day. The Soellner design was created to maximize views, so that everything that charmed the owners about their land was enhanced by the design of the house.
This architectural company excels in framing views and capturing vistas that take your breath away.
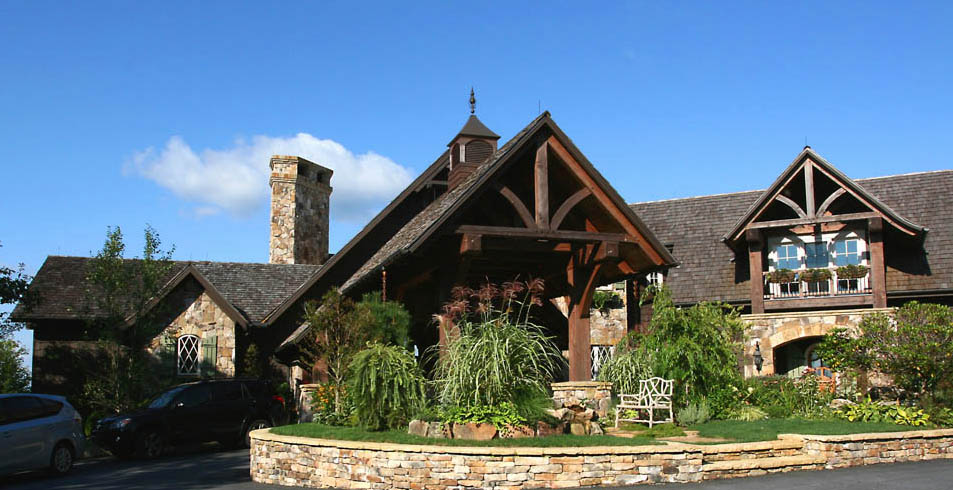
FRONT ELEVATION
This view of this timber frame design is from the entry Motor Court, with the Porte-Cochere prominent in the middle of the house. To the right is the stone base and timber tower in front of the side of the Garage and 2nd Floor Home Gym with covered porch. To the left side of the house is the stone gable at a window seat in the large, walk-in Master Closet. The center of the Motor Court received a pond and water features with boulders and flagstones.
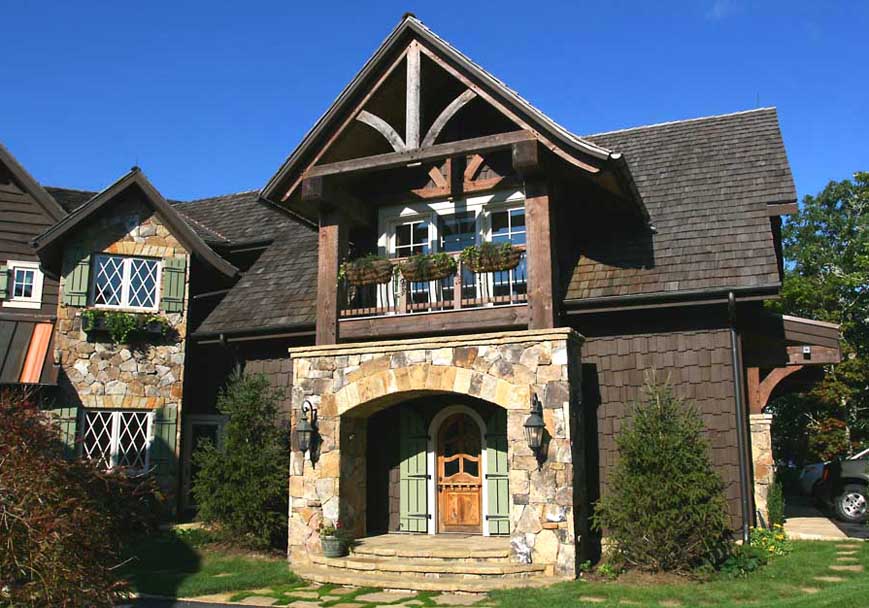
FRONT RIGHT
The Front Right detail view depicts the stone based timber frame tower, that serves to add interest to the side of the garage on the 1st Floor (will providing pedestrian access there) and a light-filled porch for the Home Gym above. The 2-story stone gabled tower to the left provided a window seat for both 1st Floor and 2nd Floor guest bedrooms.
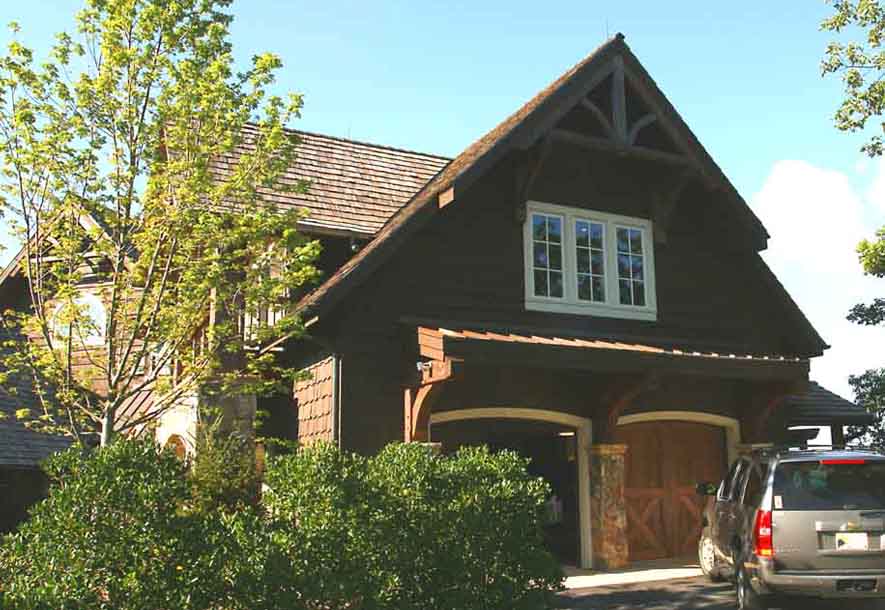
GARAGE
While some people consider most Garage entrances to be unpleasant, this particular architectural company makes sure that Every side of their designs looks attractive. For instance: this Garage Elevation is a handsome assembly of components worthy of a magazine cover. Note the garage doors that give the impression of being side-hinged and also has cross-bucks. Above the garage doors is a shed roof that protects the garage door openings from rain, snow & ice. This is supported with robust timber posts, beams and bracketry. Further above on the wall is a gable roof end cantilever with a small timber truss, supported on bracing & bracketry. And there is an end gable window providing light and natural ventilation to the Home Gym on the 2nd Floor. Finally, there is abundant landscaping guiding & shielding vehicles around the driveway curve and up to the large garage doors.
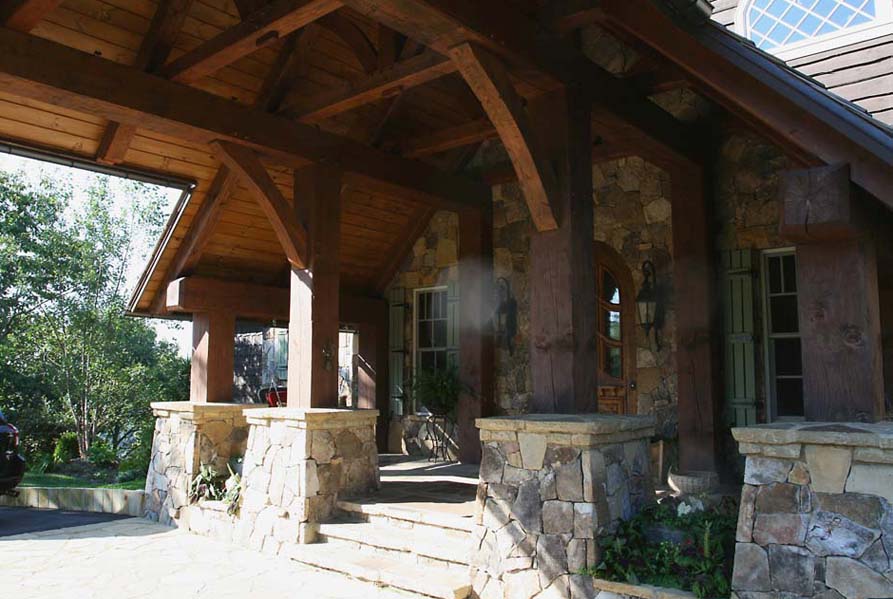
FRONT PORCH
The gracious Front Porch provides enough space for several rocking chairs and a wider and taller than normal front door. And all of it is under the large protecting arms of the Porte-Cochere (which is a timber frame version of a carport, only much nicer). Note the Arts & Crafts vertical slope on the native stone pedestals and nice rockwork detailing, a hallmark of this architect’s practice. Also, note the massive timber work giving a sense of shelter and repose. 3 stone risers up off the flagstone driveway area gives just enough sense of vertical separation to make the Front Porch feel special and to afford a view over everything coming and going.
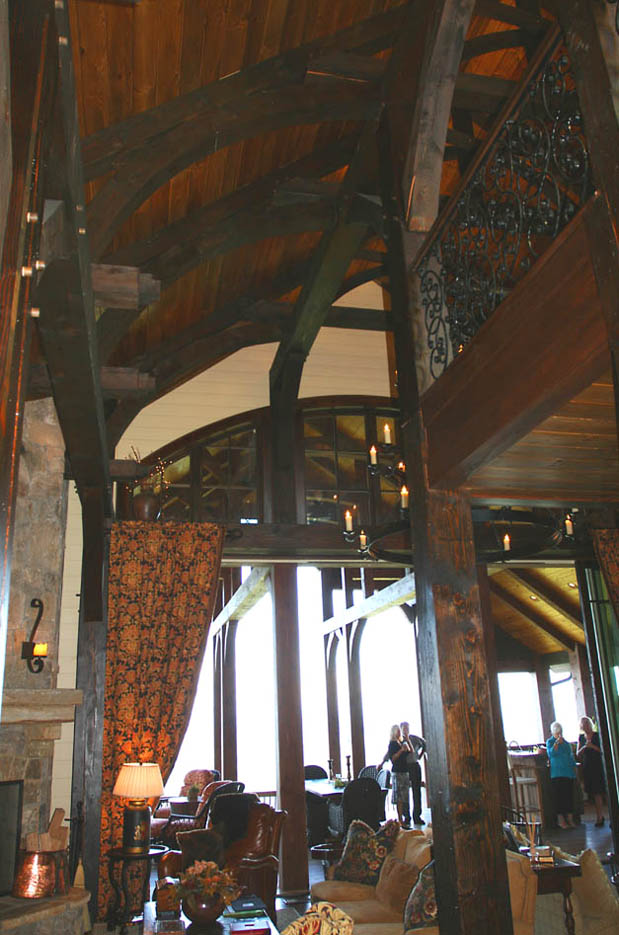
FOYER LOOKING TOWARD HEARTH ROOM
This view is from the Foyer looking into the Hearth Room and then out into the Outdoor Living Room and to the amazing view beyond. This is one of those houses that “has it all.” Beauty, brains, space, quality, efficiency & strength.
.
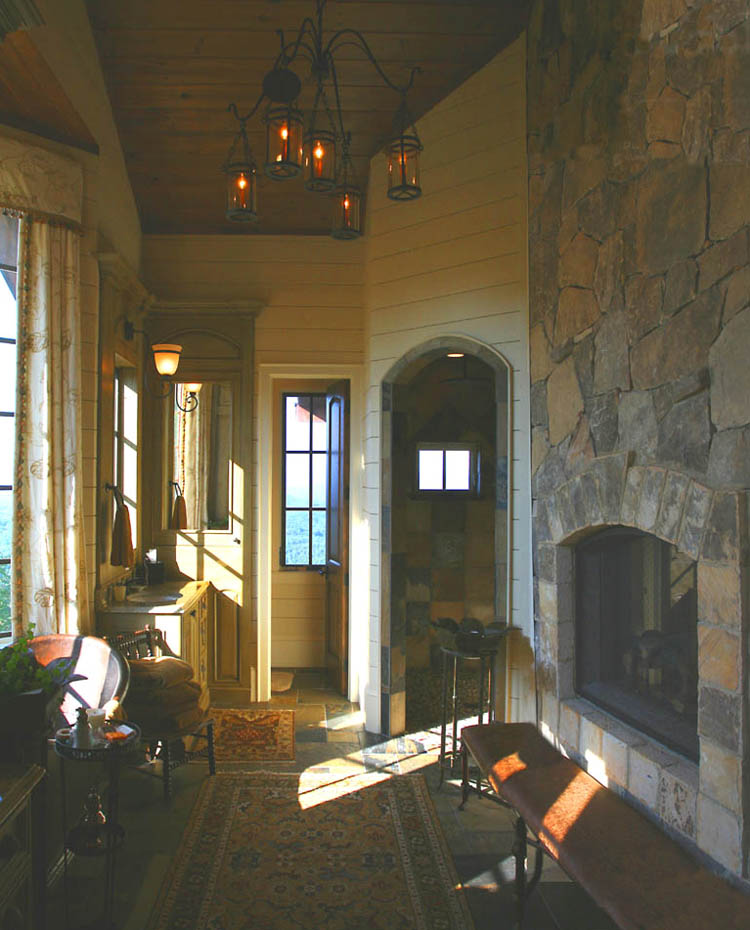
MASTER BATHROOM
This is the Master Bath 1. It has a 2-way fireplace that is centered on the king bed in the Master Bedroom and also centered on the bay window and copper slipper tub in the Master Bathroom. Note the 2-person walk-in shower that needs no door to function properly, and its slate tiles. There is also 2 toilet rooms: one straight ahead with the window & door in the photo; the other one is behind us to the right, and also offer a privacy room with door. There is also access into the Master Closet from both the Master Bedroom and the Master Bathroom; a special arrangement not found in 99.99% of other houses in the World. This is the sort of added functionality and convenience sought after by this architectural firm.
.
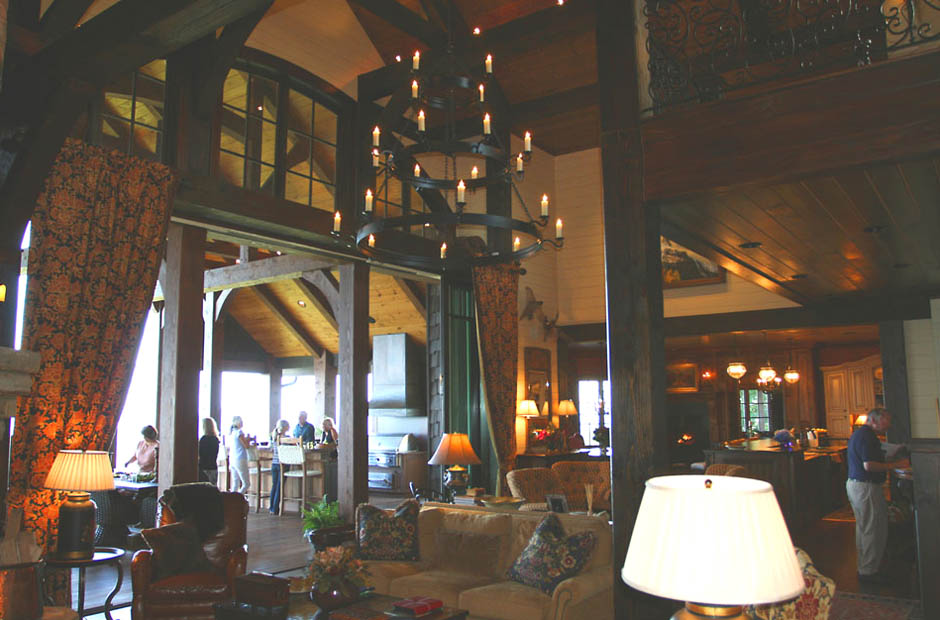
GREAT ROOM – HEARTH ROOM
Here you can see a good chunk of the Great Room space, combining the Hearth Room, Dining & Kitchen, although the architect provided a substantial “Panoramic View Dining” space immediately in front of the Kitchen, offering an incredible view over the mountaintops, for a distance of perhaps 40 miles+. The flow of space shown here in undeniable: what all Open Space Designs try to achieve and often miss, unlike this masterpiece. Note 2nd Floor Loft just barely visible on the upper right.
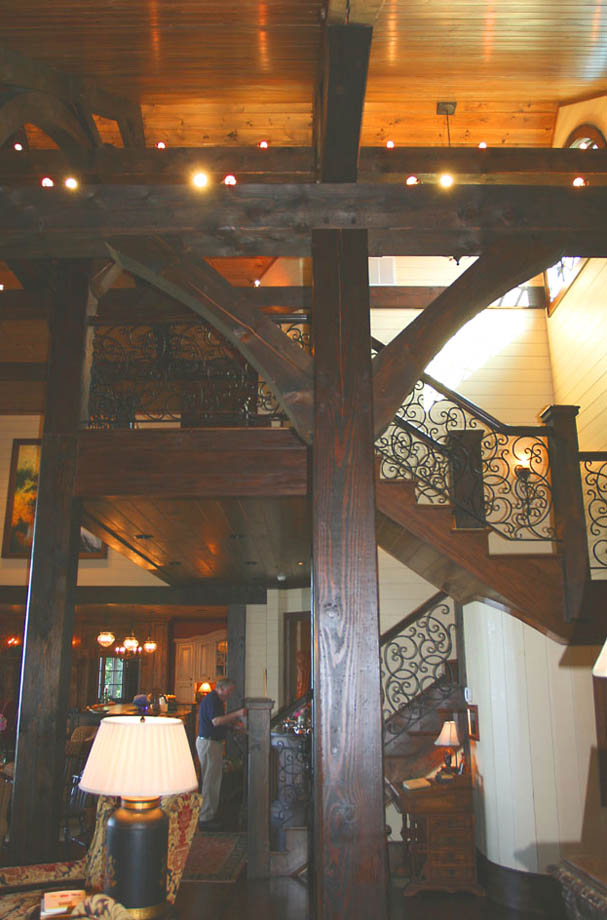
STAIR IN LIVING – FOYER
This gives a nice perspective of what you see, walking from the Master Bedroom toward the main living space.
.
.
.
.
.
.
.
.
.
.
.
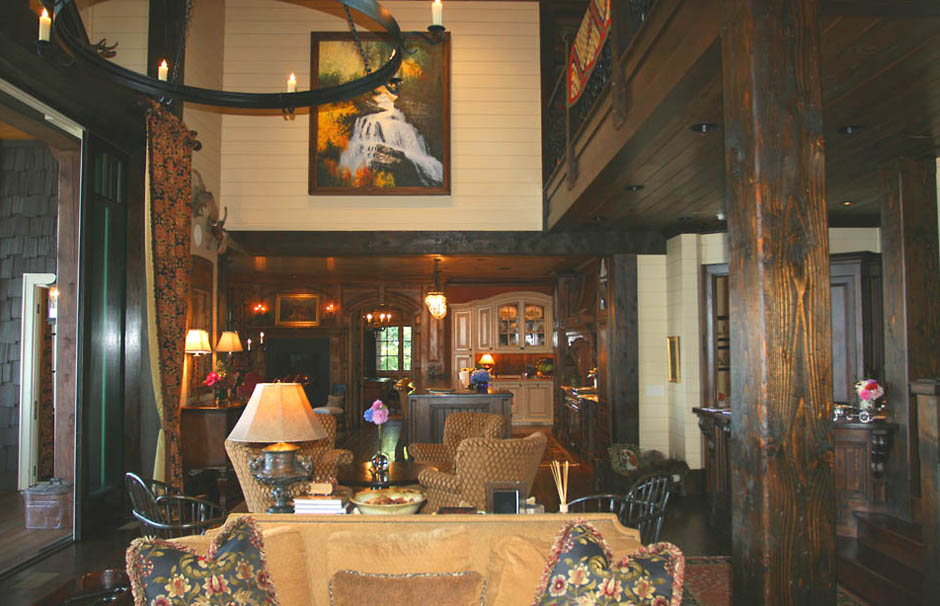
HEARTH ROOM LOOKING TO KITCHEN
And here we are in the Hearth Room, looking toward the Kitchen. It is amazing at just how large properly Open Planned houses can appear! Note the nearly seamless connection to the Outdoor Living Room to the left, through the Rand Soellner designed Grand Canyon Doors (12′ tall x 22′ wide) and the Pub to the right, behind the timber post and the stairs going up on the far right.
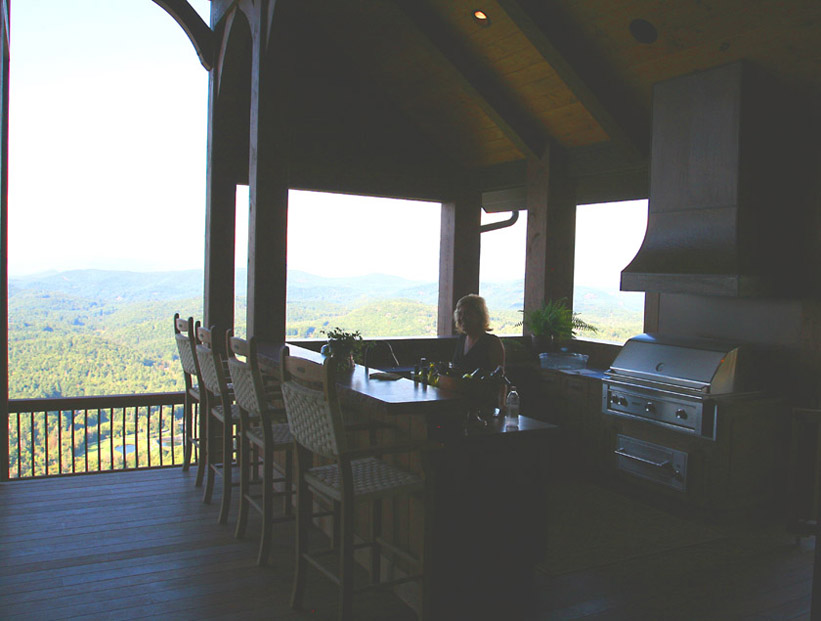
SUMMER KITCHEN
This space actually serves up food & drinks about 9 months a year; whenever it not too cold outside to enjoy. This space has an outdoor grill, sink, outdoor cabinetry and lots of counter space and of course the Bar, with room for lots of people to have a seat. Note the terrific view!
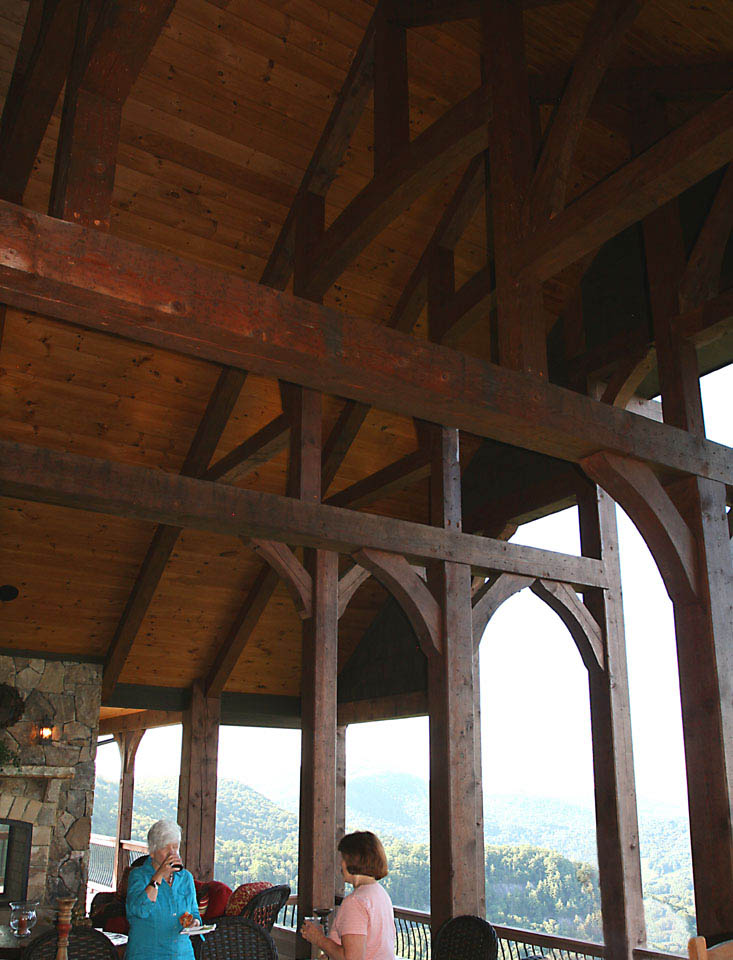
REAR PORCH
Timber frame at its best. Glorious views for tens of miles, entertaining on a grand scale. Outdoor fireplace (2-way) and high-beamed ceilings.
.
.
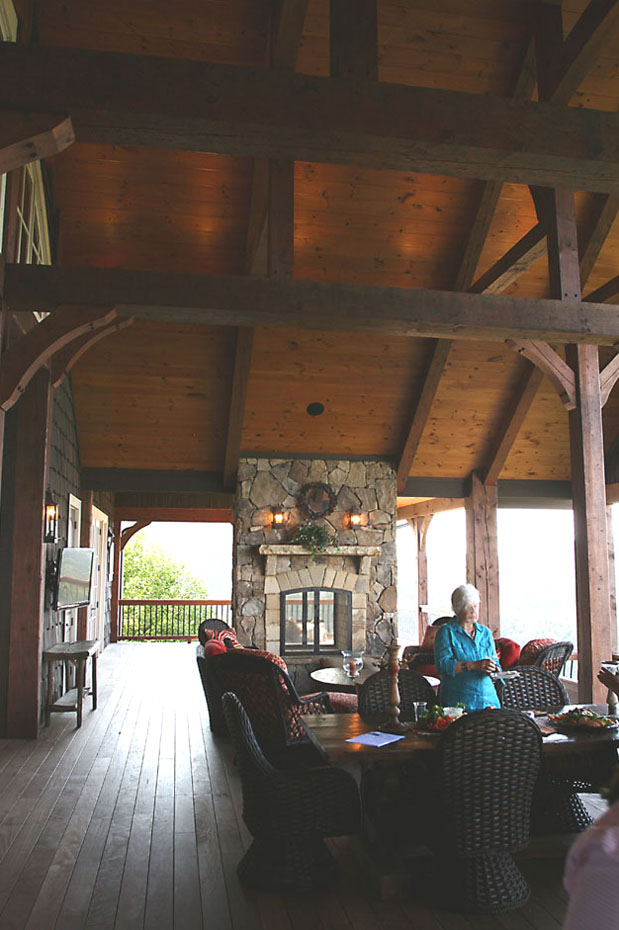
REAR PORCH – OUTDOOR FIREPLACE
This architectural firm specifies exterior fireplaces out of non- combustible, non rusting Icelandic pumice, covered in Native stone and firebrick. For pennies on the dollar, you get the look of totally custom made brick fireplaces. Note the 2-way fireplace here, which gives the Sleeping Porch and the Outdoor Living Room a fireplace, but for only the cost of one.
.
.
.
.
.
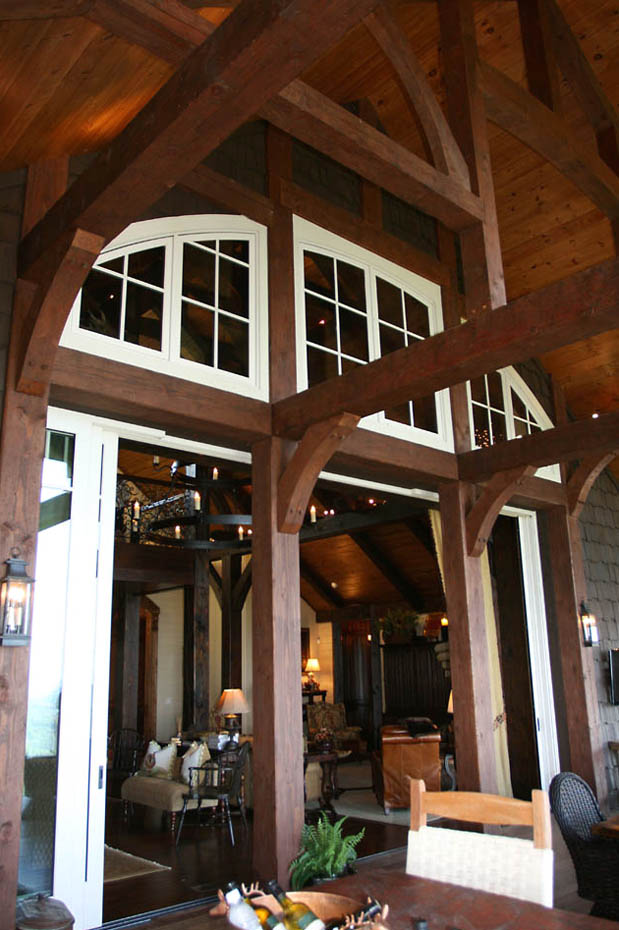
REAR PORCH GRAND CANYON DOORS – FROM EXTERIOR
And here is the view of gigantic Rand Soellner- designed Grand Canyon Doors from the outside. Note how they pocket into the walls on either side. This results in a magical giant opening when these huge doors are fully retracted, creating a nearly seamless continuity of space from inside to outside, expanding the interior space by nearly double.
.
.
.
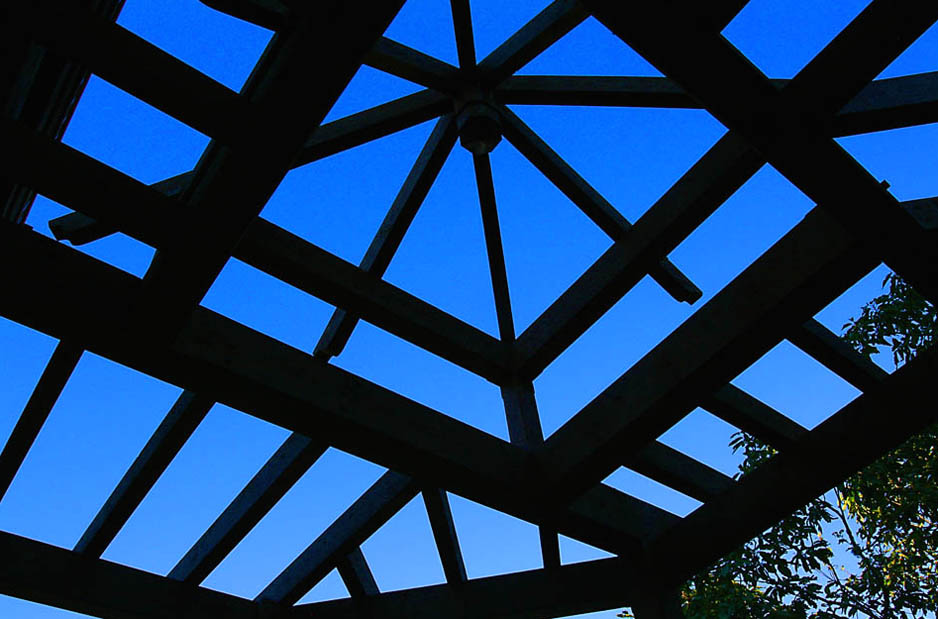
PERGOLA
Out on the rear porch, the owners asked the architect to design a pergola, to articulate an outdoor seating space and provide a bit of shade. This dramatic structure is the result.
.
.
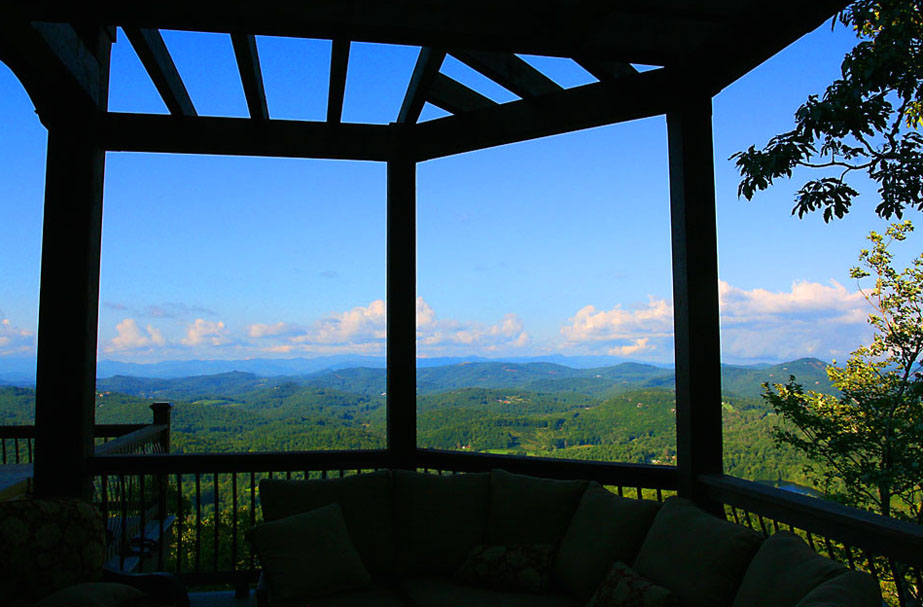
THE BIG VIEW
And here is the view under the pergola! 40+mile views at about 4,600′ ASL. The clouds are typical Below the level of this house.
.
.
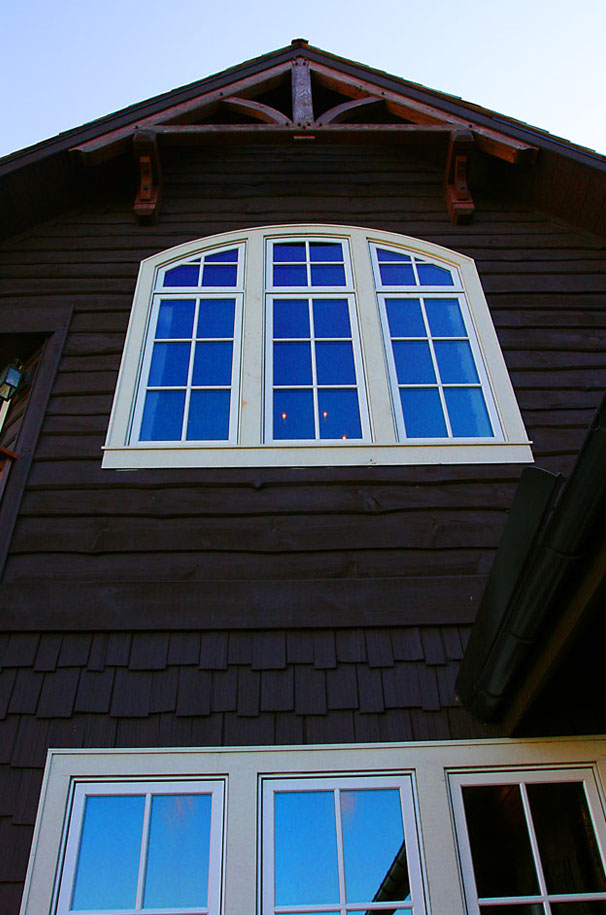
REAR DECK VIEW BACK AT HOUSE
On the rear sun deck, looking up at the 2nd Floor guest bedroom. Sky reflected in the double- pane insulated glass.
.
.
.
.
.
.
.
.
.
.
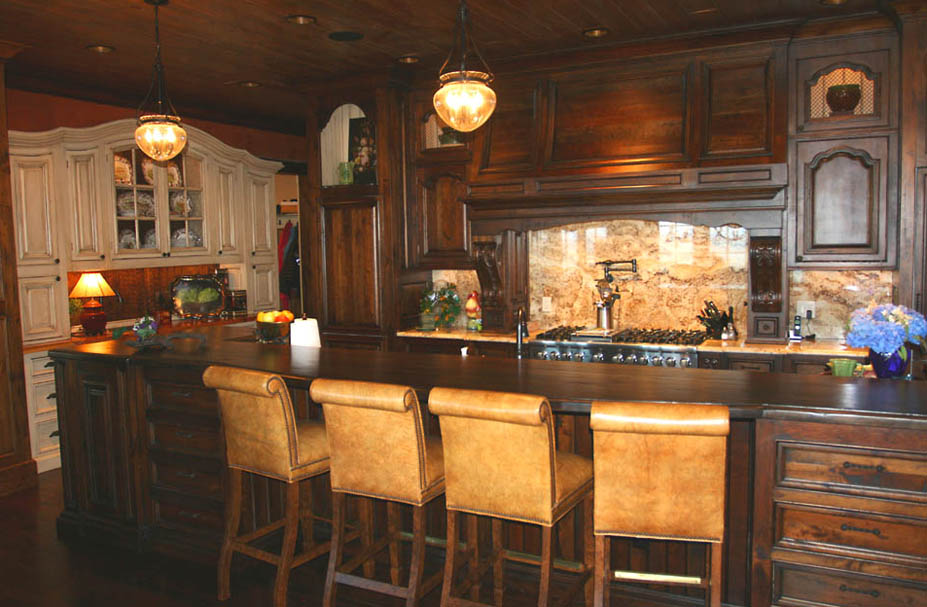
GOURMET KITCHEN
Providing plenty of seating space for guests and the ideal open space plan that allows family & friends to be near you while preparing the meal. Cold boxes are behind cabinet faces.
.
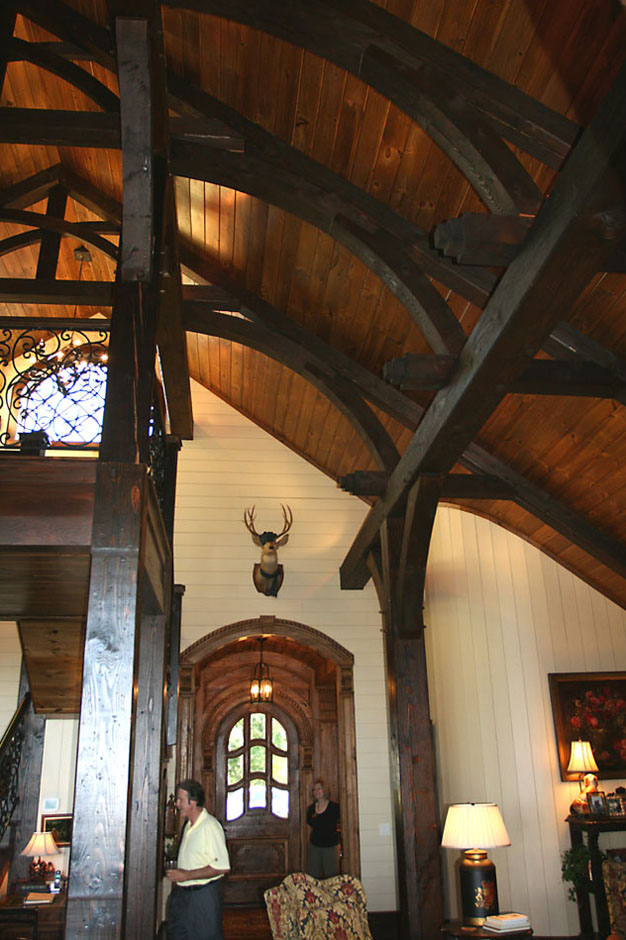
HEARTH ROOM VIEW BACK TOWARD FOYER
.
.
.
.
CONSTRUCTION PHOTOS AND FLOOR PLAN DIAGRAMS BELOW:
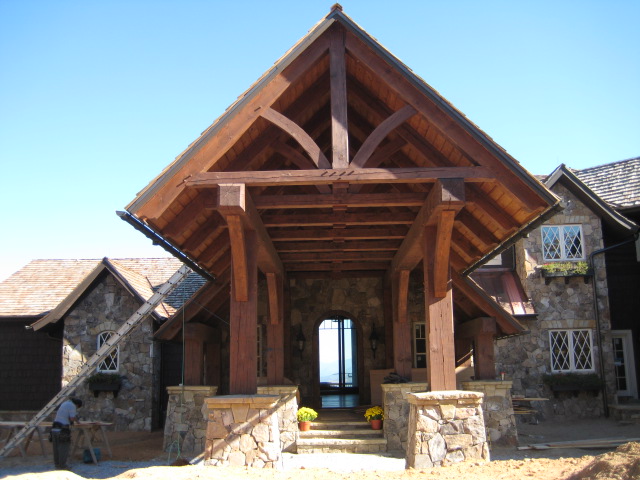
In this photo, the house is nearing completion. The extensive mountain rockwork is done as is the interior woodwork. Finishing touches were in progress at this stage.
.
.
.
.
.
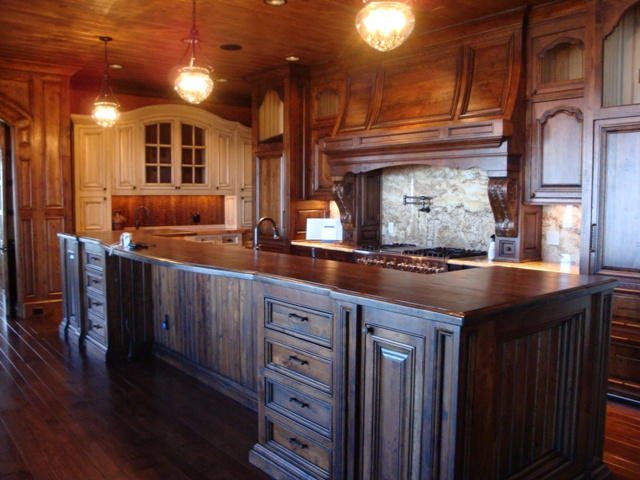
Here, the Main Kitchen is shown nearly complete and the adjunct Galley Kitchen is visible to the rear left. This happens to be a large home, designed for entertaining. As a matter of fact this house was picked by the Highlands Playhouse as its 2011 SHOWHOUSE, in which the public was invited to tour this magnificent home for $30 per person to support that local fine arts venue. It is a great honor, as the Highlands-Cashiers-Lake Toxaway area is a mecca for high-end luxury houses, some of them costing many millions of dollars. And this house, designed by Rand Soellner Architect was deemed to be the best of the best in 2011.
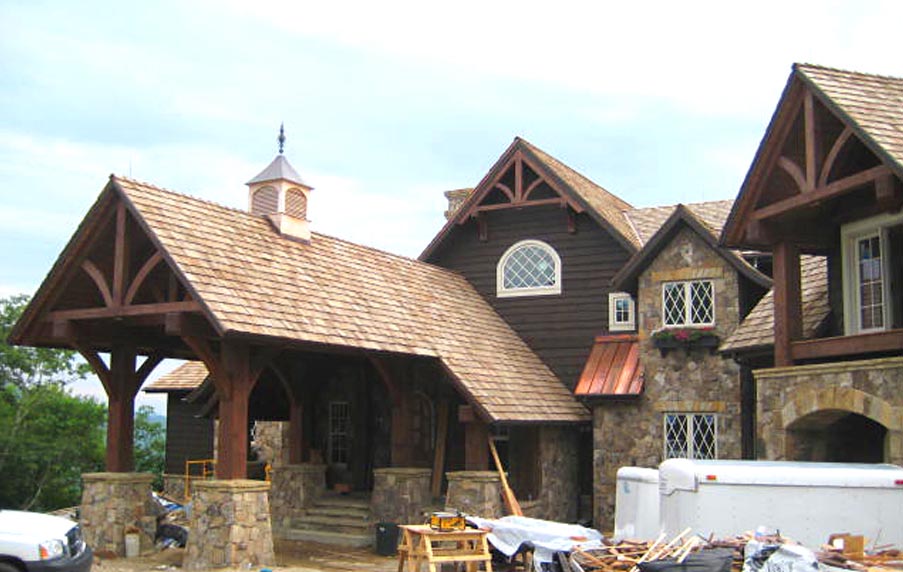
.
.
.

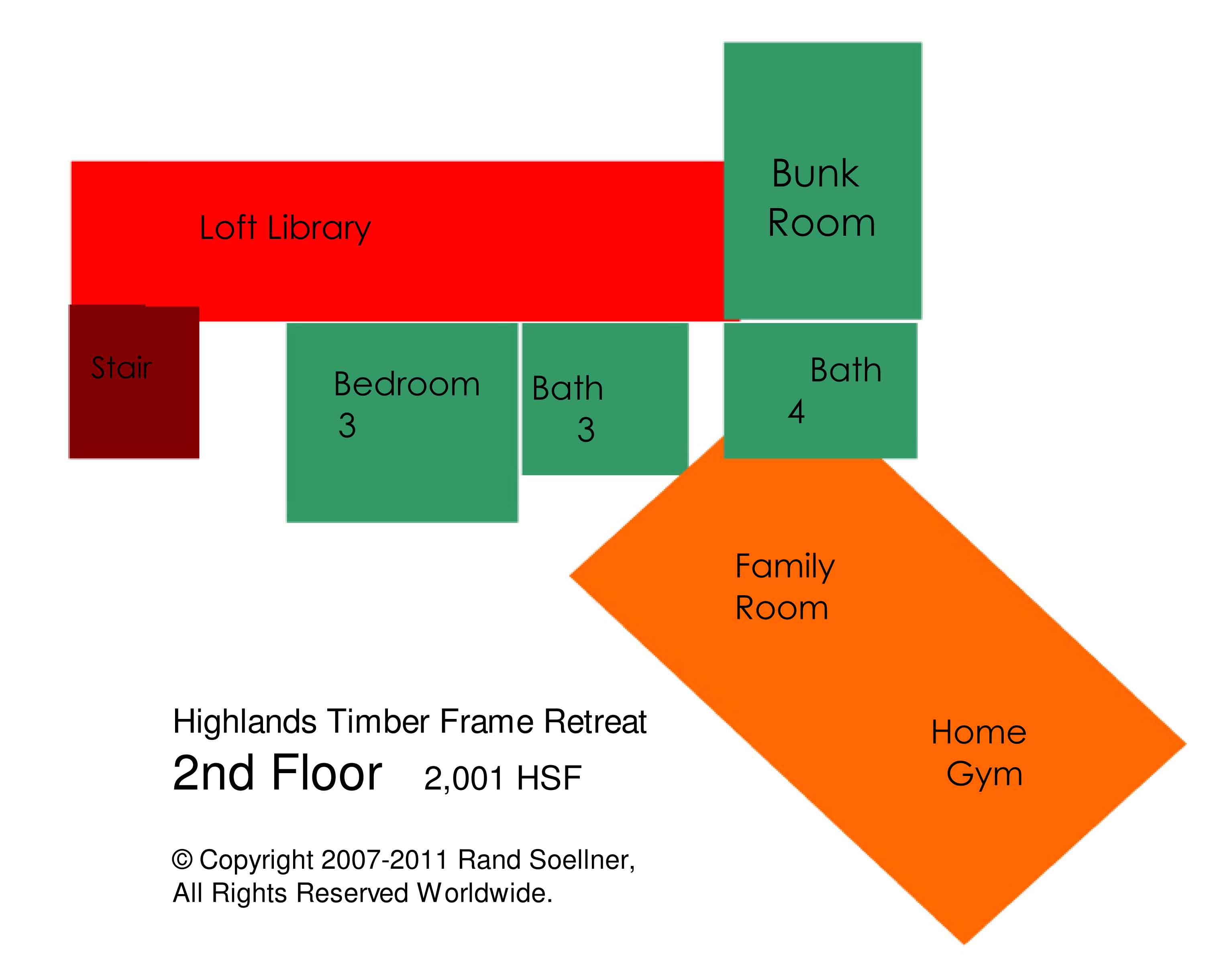 The construction has continued on this ambitious timber frame luxury residence, as you can see in these latest photos. The front entry- porte-cochere is coming along nicely.
The construction has continued on this ambitious timber frame luxury residence, as you can see in these latest photos. The front entry- porte-cochere is coming along nicely.
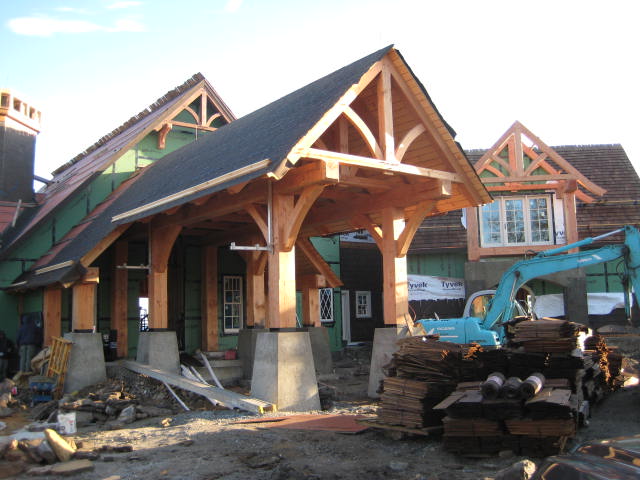
On this mountain house, the residential architect provided the timber frame design, post and beam design, and conventional stick frame architecture.
.
.
.
This is a timber frame design dream come true for the newlywed homeowners, on one of the very best sites in the entire Highlands Cove community, and to our knowledge, the highest. The views are breathtaking, going all the way into South Carolina on a clear day.
(C)Copyright 2009 Rand Soellner, All Rights Reserved Worldwide. License is hereby granted to all parties who wish to link to this page from their website with the anchor text: timber frame design. Construction photos courtesy of Koenig Homebuilders.
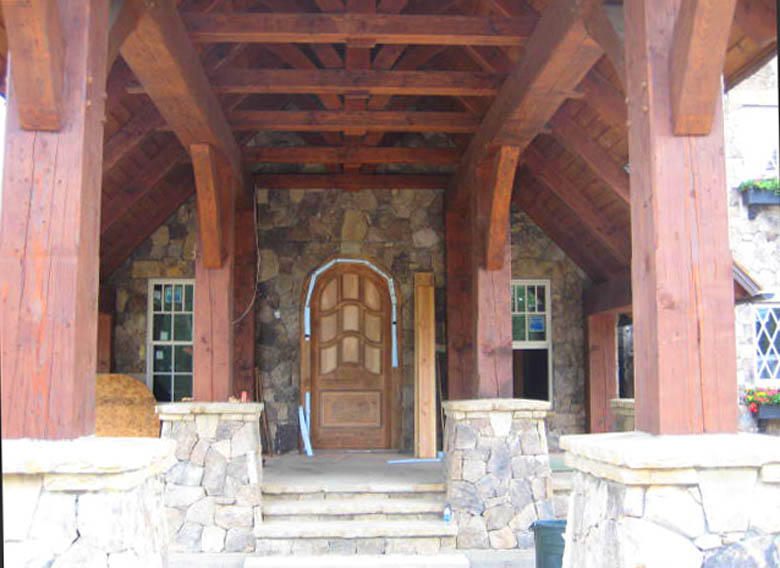
This mountain house with the timber frame design is part of a long labor of love. The architectural firm’s Mountain Retreat Series is the latest and best there is, the culmination of 3 years of intensive research & development and design refinements, including the timber frame design. Incorporated here are the best Kitchen, the most spacious Hearth Room (main living area), Panoramic View Dining (directly on the big view, more scenic than the best 4-star restaurant you
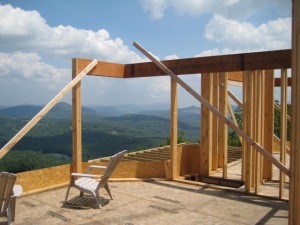
have ever visited!), the best master closets, the best Master Mountain Spa Bathroom (you have never seen a bathroom like this!), the best Master Bedroom, a Sleeping Porch off the Master Suite, an Outdoor Living Room, complete with a massive fireplace, outdoor spa with hot tub, personal Office for 2 with partners’ desk, Sewing/Laundry room, spacious garage, accommodating guest suites with their own dedicated bathrooms, mountain house powder room (the vanity counter is an 18″ thick timber beam that spans from one wall to the other!), Upstairs Loft and additional guest room and Bunk Room for the visiting kiddies (also with their own bathroom), and a family Gym. Wow!
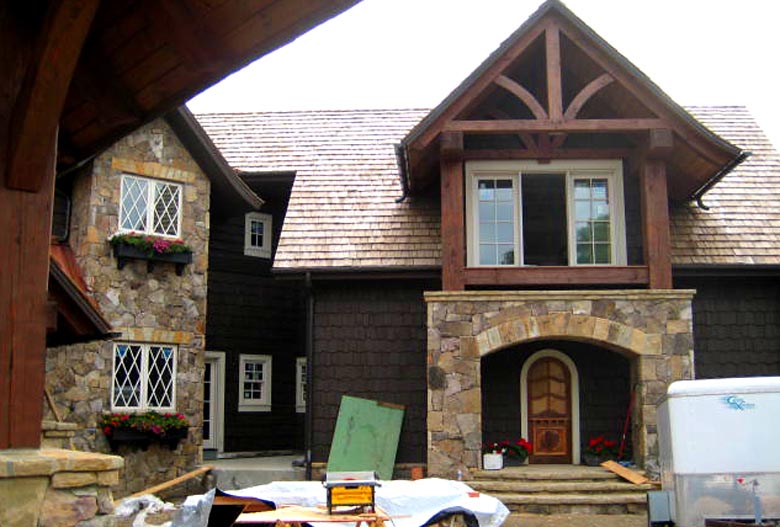
We have added some more recent photos here, as compared with the previous earlier construction shots.
Nationwide Architects Provided Timber Frame Design
in Highlands Cove on this Mountain House
We’ll come back to this timber frame design and this mountain house from time to time to update the photos as the builder makes progress. Post and beam architects selected exterior materials with lots of native rock on towers, random board and batten and sawmill wall siding, cedar wall shingles, and faux slate roofing tiles.
.
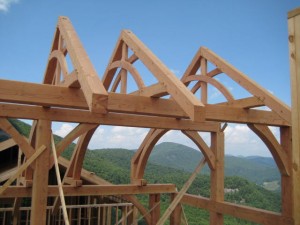
Timber Frame Architects Creating Mountain House Designs
Blue Ridge Mountains of Highlands, NC and Highlands Cove (Old Edwards Club)
Rand Soellner’s company trademark timber frame design roof trusses can be seen in some of these construction photos, illustrating a glimpse of how dramatic the interiors will be, when complete. The architectural firm’s Value Engineering is at work here, as he used conventional stud walls and standard roof trusses for the majority of the project, using accent timbers where they will be most visible. This results in a house about $45/sf less costly than a total timber frame design. This project is about 5,700 heated square feet, so that’s a huge savings.
 The design firm, who is licensed in multiple states throughout the USA, functioned as timber frame architects on this project and mountain house architects. The general contractor happened to have its own timber frame shop in-house for the project and the contractor and the architect have worked together before on various projects in the area.
The design firm, who is licensed in multiple states throughout the USA, functioned as timber frame architects on this project and mountain house architects. The general contractor happened to have its own timber frame shop in-house for the project and the contractor and the architect have worked together before on various projects in the area.
If you are interested, click here –> Mountain Home Retreats for this series of houses designed by Rand Soellner, AIA, senior staff architect for this company.
Please click on–> post and beam architect for more information about the history and background for this type of design.
And click on–> mountain homes architect for more data about this residential designs in scenic regions.
———————————————————————————–
This press release may be useful to people looking for:
Mountain house architect
Timber Frame design
Highlands, NC
Cashiers, NC
Mountain architecture
Contact for timber frame design :
Rand Soellner ArCH, NCARB, LHI, MA Arch
Rand Soellner Architect
www.HomeArchitects.com
Links & Resources:
mountain home architects
green home architects

1 Comment
uberVU - social comments
8:54 pm - February 26, 2010Social comments and analytics for this post…
This post was mentioned on Twitter by TimberFrameArch: Timber Frame Architects tips: amazing mountain retreat home: https://www.homearchitects.com/timber-frame-design…