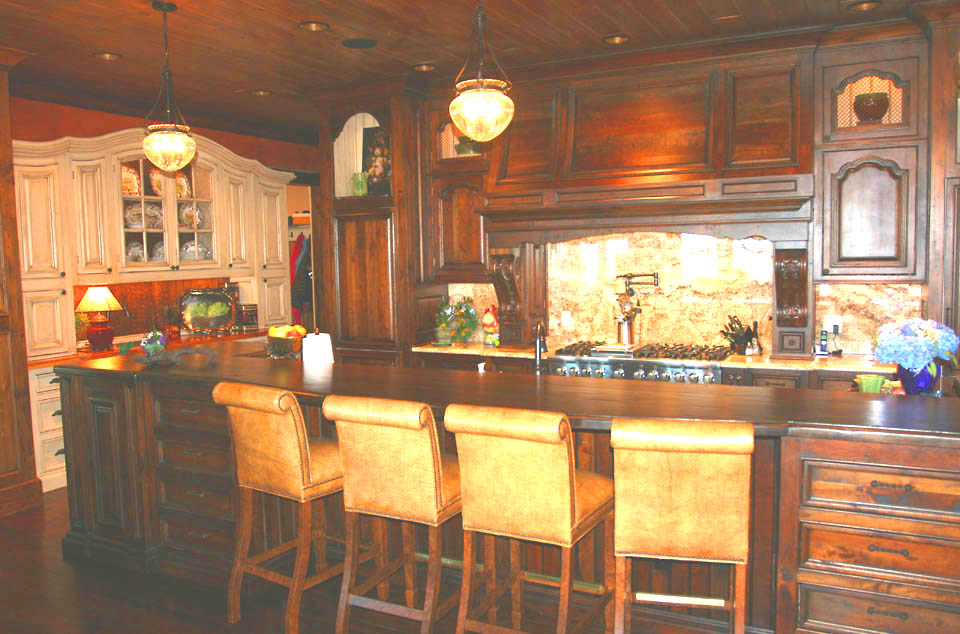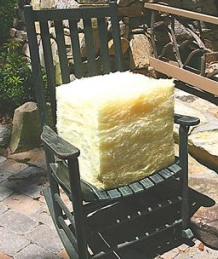First of all, these are the 2013 top 5 house design trends for a specialized market: People who are at or near retirement age who are moving from urban areas to more country and suburban locations.
These rankings are per the HOME ARCHITECTS ®, one of the leading custom house architecture firms in the USA.
The top 5 design trends for 2013 are:
1. Country Acreage.
2. Downsizing from existing large houses to smaller retirement houses.
3. Gourmet Kitchens that are more spacious.
4. Higher energy efficiency to lower utility costs.
5. Lower maintenance.
Top 5 House Design Trends for 2013
1. Country Acreage:

Retirees are acquiring outlying acreage in amounts of 2 to 5 to 10 acres, and sometimes up and over 100 acres, depending on the price and circumstances of the acquisition. This is a trend that this firm has seen developing over the last decade.
This flies in the face of the AIA’s 3rd quarter Housing Design Trends Survey, which said the opposite: that people in general are favoring more urban locations, for easier access to employment.
Rand Soellner, Senior Staff Architect at the HOME ARCHITECTS ® participated in the AIA survey and serves on that panel. He indicated that this “general” statement lumps together ALL people and unfortunately does not accurately reflects the current trend among retirees or those approaching retirement to get out of the rat race and relax on larger property and enjoy a more natural setting. So say 99% of his clients.
2. Downsizing from existing large houses to smaller retirement houses:
This item probably should have read: “A DESIRE to downsize from existing large houses to smaller retirement houses.” That fact is that many retirees whom have been living in 4,000+HSF (Heated Square Feet, or Heated-Ventilated-Air-Conditioned (HVAC) Square Feet) may find it difficult to understand what living in half that amount of space means. This trend is something almost all retirees are hoping to enjoy.
It means: donating much of the furniture that you presently own to Habitat for Humanity or GoodWill or other worthy charity and enjoying the tax deduction for a charitable contribution. And while this should be obvious: because all that furniture in your 4,000+HSF house isn’t going to fit in a house that is half that size.
Many people have not come to terms with this. Many make an emotional decision to downsize, without going through the intellectual exercise of tabulating what they are going to get rid of in order to fit their household into a smaller container. To avoid the “10 pounds of potatoes in the 5 pound sack” syndrome, make a list of all your furniture, then make a new list, with 2 columns: one: KEEPING, the other: DONATING.
Then and only then, will it start to come to the forebrain what it means to downsize. Everyone starts off simply saying: “Oh, we don’t need to live in this much space.” That is correct, you don’t. But you also need to go through the exercise of “Okay, to allow us to live in half as much space, what are we going to get rid of?”
Then, you can start to feel Real about actually doing it. Also, watch out for grandma’s gigantic hutch and 16 person dining room table. Those are the sorts of things that will inflate the square footage of your “down-sized” proposed new house. Dining tables with leaves that can be inserted for special occasions might make more sense.
Do you really want your smaller retirement house to be designed for the 3 days a year that you might have guests? At some point, most people face the fact that to live in a smaller retirement house means that they cannot have as much “stuff.” Stuff accumulates in the basement, attic and in unused rooms. If the “stuff” isn’t something that you use perhaps at least once a year, then you probably do not need it (EXCEPT FOR TAX RETURNS AND RECORDS: keep ALL of those forever in clearly marked boxes by year).
3. Gourmet Kitchens that are more spacious:
Most people want spacious kitchens with all the nice appliances that they have been dreaming about all their lives. And more space between counters. In some country areas, there is a gauge of kitchen sizes: “is it a one-butt or two-butt or three-butt kitchen?”

Meaning: how many people can comfortably be in and work well in the kitchen, before bumping into each other. Most kitchens, once you open the doors, drawers and appliance racks rank deplorably low as “One Butt” or “Half a Butt” (we presume that would be a “tock”: one half of a buttock). And while amusing, this is frustrating and downright dangerous to not have adequate space in a kitchen, with so many hot, wet and pointy things in there that can hurt people and fall and break and make a mess.
The reason so many kitchens fail miserably is that they aren’t designed by Licensed Architects. A real Architect knows how large the equipment is and how much space is left when the various doors and drawers are opened (which is often the case, while preparing meals and cleaning up afterward). So, in Architect-designed kitchens, there is general more room. And specifically where is this room put to best use? The answer: in the circulation space between the counters and islands. Most people think that 3′ (36″) is adequate. No it is not. This is not near enough space to even allow a person to pass if the refrigerator doors are opened and some one is standing there. The aisle is completely blocked. Now through in an open dishwasher door, oven door opening and closing and cabinet drawers and you have a unworkable situation. This is why most people are not happy with their kitchens. Are you? Apply what you are learning to your layout and see if it ranks as even a “tock.”
So many people think: “Well then, 3′-6″ (42″) ought to do it!”
Unfortunately, no it does not. “Okay, how about 4′ (48”)? Perhaps in some situations, this might be considered a minimum, but still is cramped. Give that a whole “buttock.”
So how much room does a residential kitchen really need to function properly?
Try 5’+. That is 60″ or more. That is about when two or more people can start to function without bumping into each others butts! The HOME ARCHITECTS ® have found that they have been able to achieve this in house designs as small as 1,152 HSF.
So, lest anyone believe that only multi-million dollar houses can have this superior spaciousness, think again. If you question what is being shared with you here in this article, please go and get a tape measure, then open ALL of your appliance doors in your kitchen right now (yes, that includes the dishwasher) and all of your lower cabinet top drawers. Now: measure the clear space you have between those doors and drawers that are across from each other. If you have more than 18″, you are probably living in an Architect-designed house. Give me an e-mail and let me know: Rand@HomeArchitects.com If, like most people you don’t have anywhere near this much space, and would like to do something about it, give a call to: 828-269-9046 .
4. Higher energy efficiency to lower utility costs.
Sure: everyone wants to save the planet. But beyond that, people also want something back for their investment in a more energy conservative house. Utility costs keep rising and a forever-retirement house designed by a licensed Architect will typically be more efficient than non-Architect designed houses.

Some builders, understanding that the first-cost of the house is very important to their buyers, will only provide equipment in the house that barely meets today’s minimum energy standards required by law. Architects, on the other hand, carefully weigh your first cost (capital expenditure) against your rising utility costs over the coming decades. Architects often choose to upgrade the quality and amount and insulation, require tighter sealing against unwanted infiltration, better window and door thermal performance and higher SEER values on heat pumps and better efficiencies of other equipment serving your house, to result in lower power bills each month to you and greater thermal comfort that puts you in control of your house.
5. Lower maintenance.
It should be no surprise that people approaching retirement are not much interested in climbing ladders, walking on roofs or crawling around fixing things as they age. No. They want to be able to enjoy their new house. So: many Architects these days are using materials that will last and not rot and have only minimal maintenance. Many people pay tradesmen to due routine maintenance, such as periodic repainting and resealing of joints and the like. Having materials that do not rot and have minimal shrinking and swelling can help with this approach. For instance, cement-based sidings are very popular right now, like from Hardie. These look similar to wood but appear to have excellent track records of performance with no rotting, no food content for bugs and minimal shrinking and swelling in environmental extremes. This means that the sealants applied when the house is built will likely stay bonded longer and surface coatings like paint will stay intact longer because the material isn’t moving as much, stretching the coating attached to it. That’s a good thing.
Roofing has largely remained with an Architectural grade asphaltic fiberglass, although during the last decade, the asphalt content has been reduced in all manufacturer’s shingles and that is not a good thing. There is not much you can do about this, unless you want to pay more for a heavier shingle with higher asphalt content, by weight. Some manufacturer’s have confusing information about 25 year, 30 year, 40 year and so forth shingles. The reality is: most asphaltic fiberglass shingle will probably last 7 to 15 years and most will be replaced well before 25 years. Asphalt shingles these days are the least expensive and most used type of residential roofing in America. If you want to triple your roofing budget, you can go to a metal roof. The better metal roofs have a standing seam and all concealed fasteners secured with hidden clips so that the metal panels are less likely to leak. A good choice, if you want to invest more in your roof. Paint types vary, with silconized polyesters being commonly used on the lower priced metal panels and Kynar paints used as a higher quality longer lasting coating on metal. With metal roofing: you get what you pay for. The point being: you may get a roof that will last you 50 years or more, but if the paint coating is flaking or peeling or oxidized, it will look bad and also the metal (typically galvanized steel) may start to rust in scratched and uncoated areas. And you will want to replace your roofing. So: coatings are key on metal roofs. You can also go with aluminum panels, which will cost even more. At the upper end are slate, copper and the like, which are beyond the budgets available to most people for their retirement houses. There are also recycled “green” roofing materials, like EcoStar’s recycled rubber and plastic slate tile look-a-likes that can be guaranteed for 50 years. This will likely be at a cost about 5+ times more than asphaltic fiberglass shingles, however, so people need to think long and hard about what they want to invest and where in there house.
Bottom line: people want as low-maintenance materials and systems as possible, within their budgets and they are beginning to realize that some more cash spent to build the house using better materials may save them a lot in the future.
For more information please see: www.HomeArchitects.com
tags: atlanta, phoenix, cashiers, highlands, timber, post, architect, residential, las vegas, telluride, aspen, orlando, paris, germany
