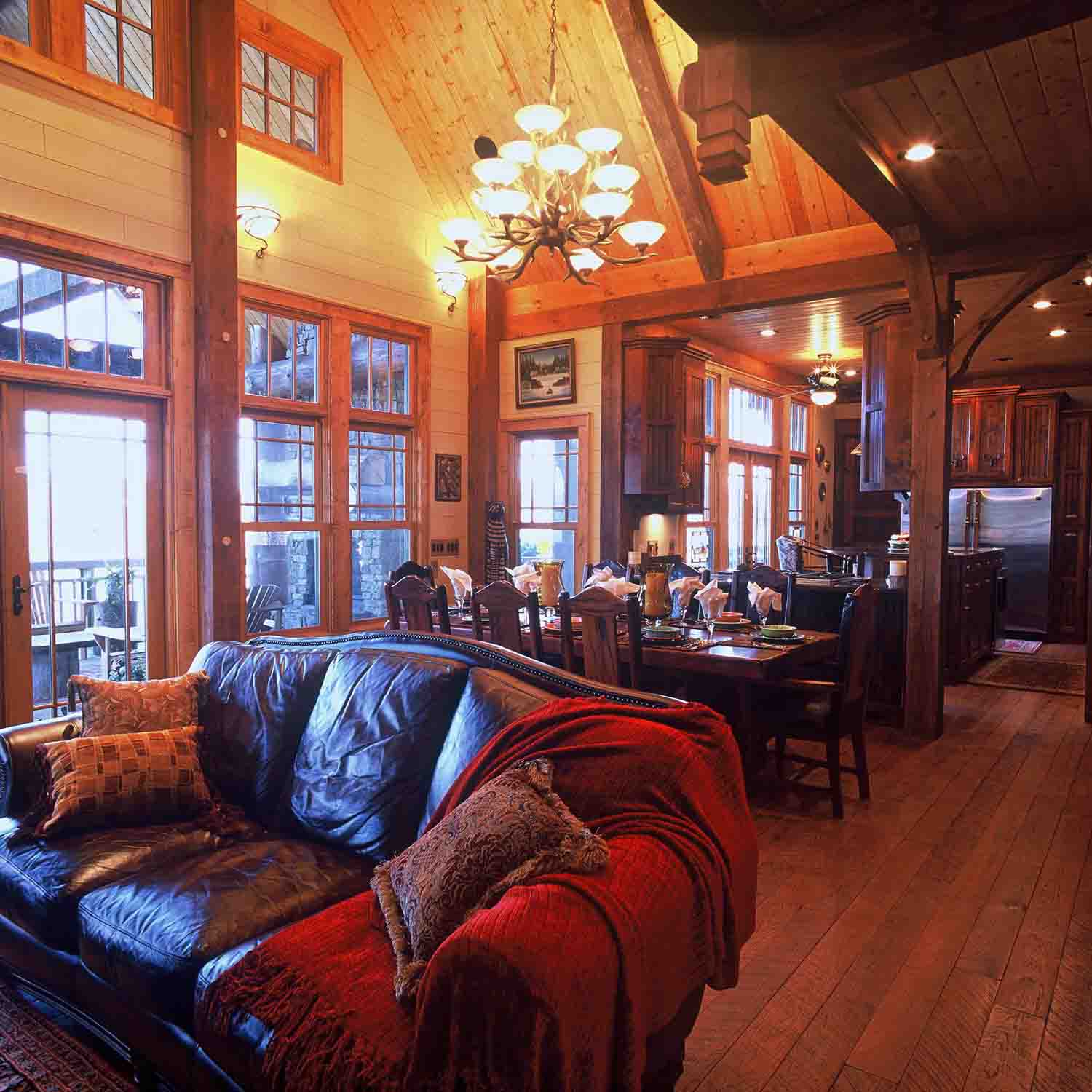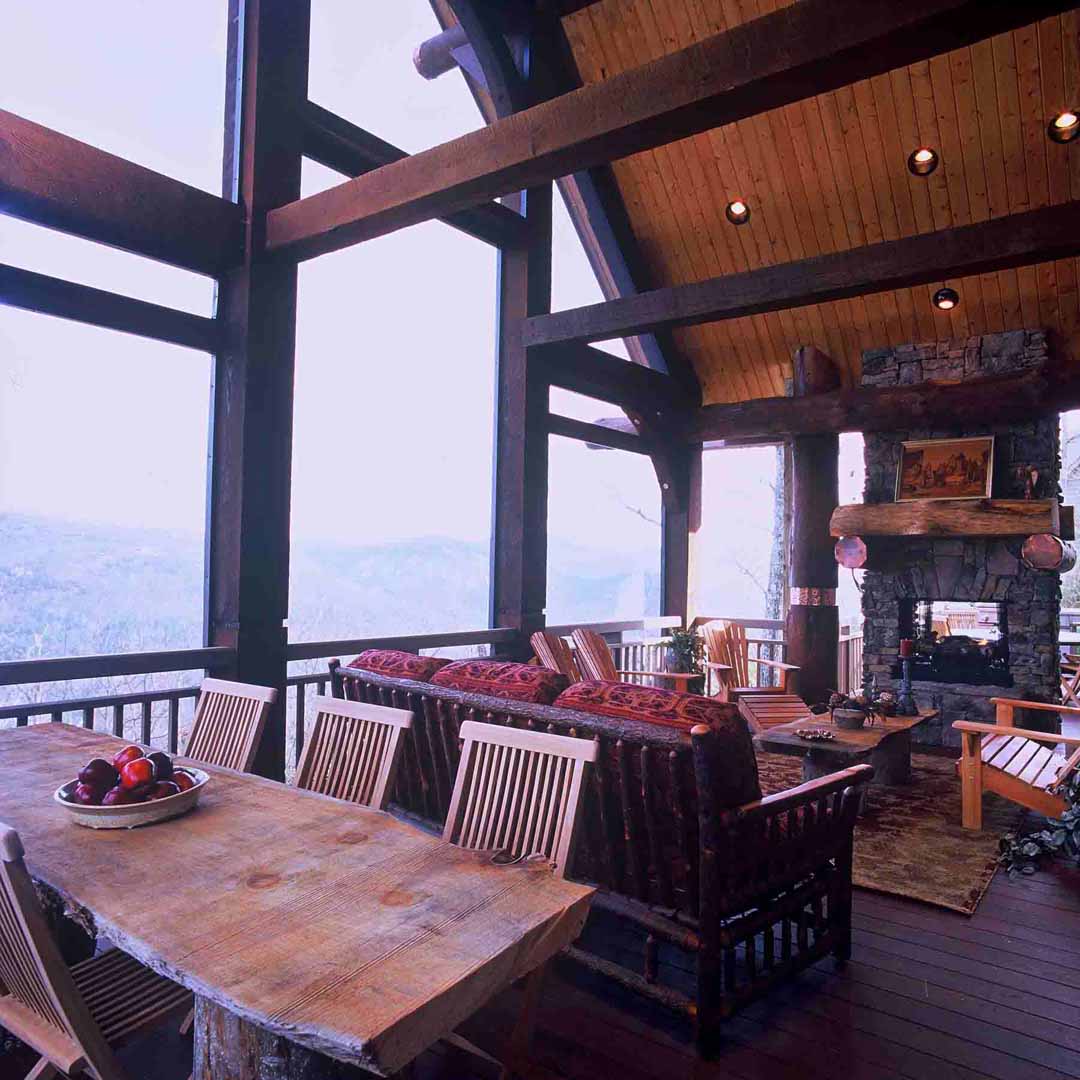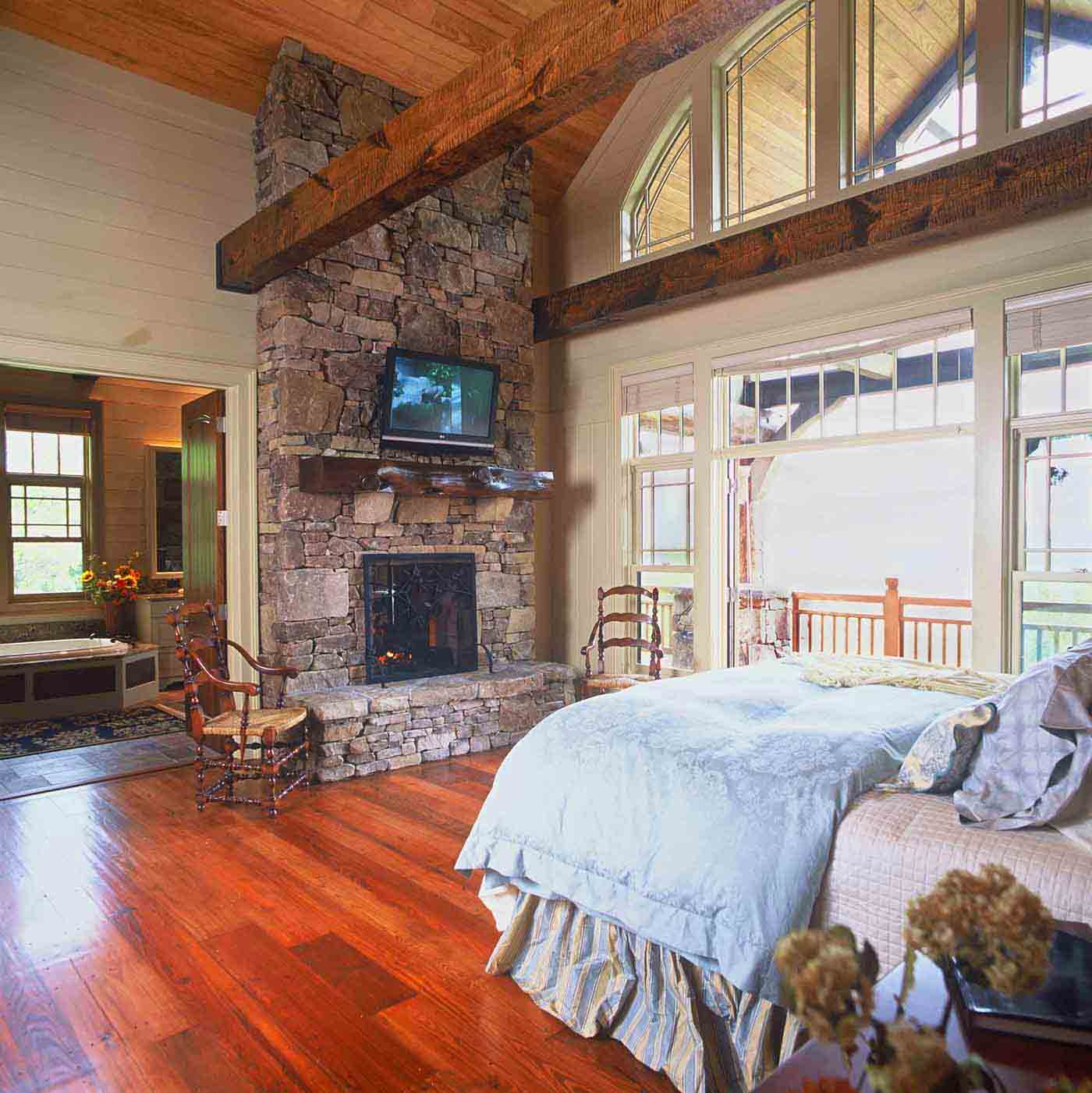Open plan design has to do with combining formerly separate spaces into one or more larger space, unencumbered by walls or partitions.

This particular architectural firm’s Senior Staff Architect used to design projects for one of the main apprentices of Frank Lloyd Wright, one of the strongest advocates of open space planning in the world.
Many clients request an Open Plan Home Design.
Rand Soellner is one of the most skilled architects with open plan home design on the planet. 99% of his firm’s residential projects feature an open plan home design. Soellner’s spaces flow from one to the other, where they should, in the critical public areas:
Hearth Room (great room)
Informal Dining
Kitchen
Foyer
Outdoor Living Room
Outdoor Dining
Summer Kitchen
An open plan home design is essential to establishing the Outside coming in, and for the Inside going out feeling. Soellner utilizes such techniques as running the wood flooring the same direction outside on a deck as he runs the flooring inside, to carry the texture consistently through and to begin erasing the borders between spaces.
Open Plan Home Design also applies to outdoor living spaces

Open plan home design is one of the firm’s specialties. You are welcome to come to the office and review several plans with him; you will see for yourself.
Open plan layout is the way that this company designs. Soellner was educated this way at the University of Florida, one of the premier architectural design schools in the United States. There, professors train designers to think of SPACE, not just “rooms.” And in imagining how space flows from one area to another, students who become experienced architects, like Rand Soellner, learn to connect the spaces together. In so doing, the projects utilizing open plan design principles feel LARGER than other designers’ more compartmentalized creations.
Master Suites also benefit from open plan design concepts

Open plan design requires decades of successful experience to handle properly. The Architect has been designing both commercial and residential projects in this manner for a long time, so much so, that open plan design is like breathing to him. Clients would actually have to ask him Not to design this way, because his default mode is: open plan layouts.
To do this correctly, residential designers have to know what spaces work best being adjacent to each other. Public spaces want to be near to other public spaces. Private spaces do Not necessarily want to be near to other private spaces; rather, they typically want to be isolated for privacy between personal rooms. Oftentimes, public spaces can serve to separate private suites, which is the basis for Soellner’s split plans.
Open plan design continues into master suites.
And once you are in a private suite, like the elegant custom master bedroom – bathroom arrangement above, you don’t stop: open plan design concepts lead Soellner to provide double doorways that are wider and taller than normal, to create a flow of space between the master bedroom and the master bathroom. Also, Soellner utilized such techniques as 2-way fireplace between these spaces to implement some economies in which you pay for the fireplace once, and get to enjoy it in 2 different rooms. Wanting to have that heat in both a master bedroom and beside a large shower in the master bathroom are also functional aspects of such an open plan design concept.
Open Plan Designs appear more spacious.
The way this firm designs, their houses and other projects appear larger inside than “normal” projects. Why? Because the actual distance you see are longer than if the spaces where chopped up and compartmentalized into smaller areas. The view distances in some of the firm’s great rooms can be 40′ or more, depending on the size of house you want. Even in mansions costing double or triple, conventional designs may not have such long vistas inside. There is a significant psychological difference: this company’s houses feel larger.
Contact for open plan design :
HOME ARCHITECTS ®
Rand Soellner, Architect, ArCH, NCARB, LHI
www.HomeArchitects.com
828-269-9046
Resources and links: home architects
