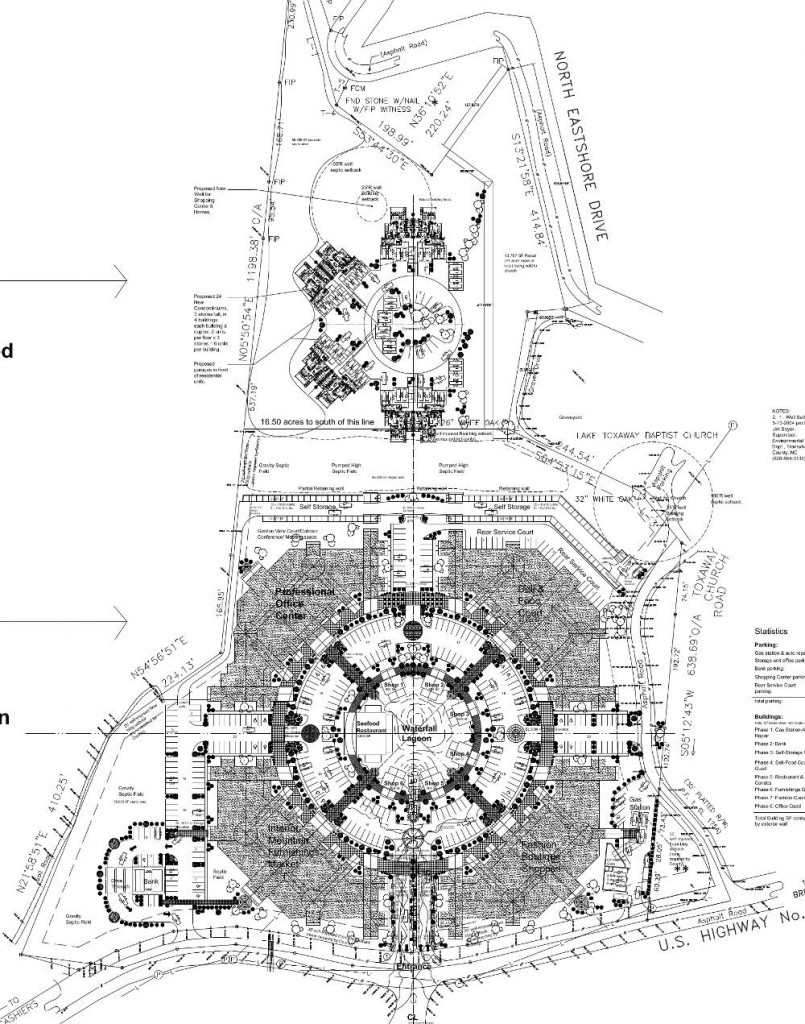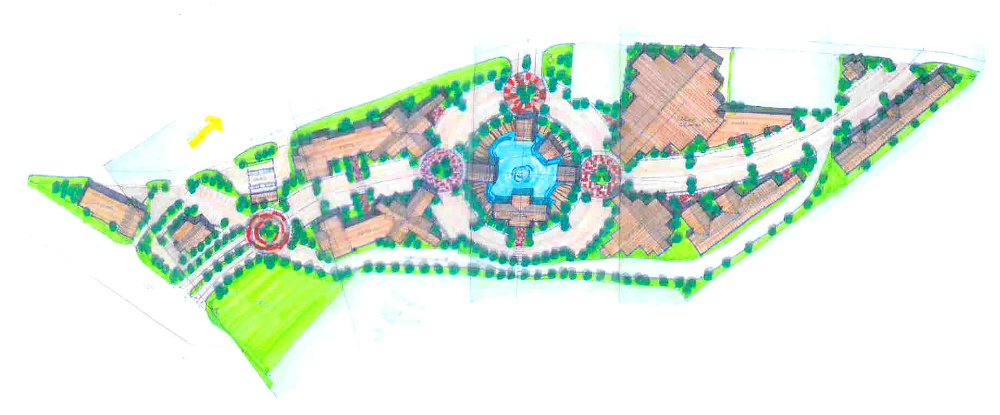Master Planning refers to Master Site Planning. This is the service wherein you and your Architect discuss your intended uses for your land into the future for as far as you want to take the project. 2 years, 3 years, 5 years, 10 years, 25 years, 50 years or whatever time span suits your objectives. Then, your Architect graphically depicts these intentions on documents to help you and others understand how the project will logically and sequentially develop over the years.
Master Planning for People with Acreage
HOME ARCHITECTS ® is seeing more people who have 5 acres, 10 acres, 20 acres, 50, 70, 100, 200, 300 acres or more. The larger the land and the more built features you want to see happen there, over time, the more you will need Master Planning services from a firm like this. If financial objectives enter the equation, the more you will need Master Planning, in order to have a logical, planned sequence in which certain features are designed & constructed before or after each other.

Why is Master Planning so important?
If, for instance, you wanted to have a new large garage with living quarters built over it as your first part of new estate house, then wanted to stop for a while, during which time you earned and saved additional funds, then wanted to have your main house built later, you certainly don’t want anything that you do in Phase 1 (the Garage) to get in the way of the Main House’s desired features. So, in order to properly design, plan & locate your Garage, your Architect will need to have a good idea of the size, main space locations and orientation of the Main House, so that the things that are built in Phase 1 do not interfere with the future Phase 2 (Main House). Logical.
It is amazing how many people do not do things in this manner. They tend to just do things one at a time, without much concern for how things will work in the future. This can have disastrous consequences. On a recent project for this firm the Client DID have the company master plan the future Main House, when proceeding first with the Garage with living space over it. And it was a very good thing that they did so. The Main House ended up coming within 2′ of a required Building Setback from the existing septic field. If this diligent master planning on the part of the Architect had not taken place, there would have been a very likely result of the future Main House stepping directly into the septic field, which would have killed that future project (the Main House), or required expensive modifications to existing utilities and roadways.
There are countless other examples, that could fill books, about entire communities torn apart through lack of Master Planning, when needed roadways suddenly cut through them, separating loved ones, friends and neighbors from each other, by fast-moving traffic that is dangerous to cross. And noise intrusion and other considerations. Master Planning can predict what should happen where on your acreage so that hopefully only good, fulfilling events occur there.
THE MASTER PLAN INVISIBLE COBWEB
As an owner of acreage, you may think that you have such a large piece of ground, that you can put anything you want anywhere and no one can tell you what to do anywhere on your grand, large property. Guess again. There is an “invisible cobweb” of restrictions all over land, no matter where you are. What sort of restrictions? Let’s make a partial list:
1. Building Setbacks.
2. Utility Easements.
3. Water Body, River and Navigable Stream Setbacks and Easements.
4. Mineral and Gas Easements.
5. Septic System Building and Well/Potable Water Setbacks.
6. Well Setbacks.
7. Public and Private Roadway ROW (Right Of Way).
8. Possible Landscaping Setbacks.
9. Planning & Zoning Setbacks & Maximum Heights and Building Types Allowable.
10. Commercial Building Code Setbacks from Neighboring Construction.
11. Future Repair Area Setbacks (replacement septic areas reserved).
and there can be more; this is just a start.
When your Architect and Survey accurately show all of these requirements, your once blank land looks like a cobweb on their drawings, normally illustrating all of these restraints with dashed line. Your Architect wants to know all of these things, so that he can find what he’s looking for: YOUR BUILDABLE AREA on your land. The area(s) where you are allowed to construct things for your use and enjoyment. Without this due diligence, you could violate any number of legal “no-build” areas on your land, which could be damaging to you. You could face fines and even be required to tear down any offending improvements crossing any of these invisible lines. Master Site Planning helps prevent such unfortunate events from happening.

DO IT RIGHT: DO IT ONCE. PLAN.
Have you ever seen the PLAN AHe a d sign? Where the last few letters drop down a cliff, because they weren’t planned? Well, it’s the same thing with Master Planning. Plan things with your Architect, or have your future phases of work damaged, frustrated, or entirely cancelled because no one laid everything out in the beginning, to see how future facilities would fit and work with the earlier phases of work & construction.
A proper Master Plan actually has the Architect laying EVERYTHING out in the beginning, then assigning Phase numbers to each chunk of future work: Phase 1, Phase 1, Phase 3, etc. There may be time spans or dates assigned to the Master Plan Phases, along with main categories of work to be accomplished in that phase such as:
EXAMPLE MASTER PLANNING PHASING SEQUENCE
Phase 1 (6/2014–12/2014) Install Utilities & Roadways, Lake, Ponds, Main Entrance.
Phase 2 (1/2015–11/2015) Main Building #1, Entrance Facilities, related walkways & parking.
Phase 3 (12/2015–5/2016) Barn and related items.
Phase 4 (6/2016–12/2016) Cottages.
Phase 5 (1/2017–12/2017) Estate Homes & Sites.
Phase 6 (1/2018–4/2018) Citrus groves.
Phase 7 (5/2018–1/2019) Cabins.
Phase XX (X/XXXX–X/XXXX) _________ .
Or any other combination of items with any other grouping and timing as desired.
MASTER SITE PLAN DEPICTIONS
On top of the property survey, the Architect will produce a Master Site Plan with ALL of the phases located, generally laid out and identified by Phase number with brief descriptions as to the work to be accomplished in each phase. This will become a valuable tool for the Owner, Permitting Authorities, possible investors, possible buyers (if anything is for sale in the effort) or customers.

In addition, the Architect can produce colored renderings and/or 3D graphics and animation video, illustrating what the finished various Phases will look like. This can help builders to understand the design intent to make bidding more precise. Also, permitting authorities will more easily understand and support beautiful intentions that are clearly rendered. Everyone wants to be part of something positive and beneficial to any community. Projects represent jobs and Americans are all about jobs.
On a smaller scale, even for single family residential projects, you may intend to have groves of apples trees, equestrian facilities for your own enjoyment (or for trail rides for a paying public), or have barns, ponds, waterfalls, zip lines, trails, nature preservation areas, future grandchildren cottages, or community gathering parks on your property. Such things need Master Planning. You could actually save money by engaging your Architect to perform these sorts of planning services. How? Well, Architects specialize at efficiency. They could create a roadway arrangement that saves you in the distances of driveways, resulting in substantial future paving costs. Or how about your health? How to put a price on that? For instance, your Architect may be aware of studies conducted at Harvard and Pennsylvania State about recommended distances from apple groves and other trees (if using pesticides) to avoid ground water contamination of the very water you drink. How much is a longer, healthier life worth to you? We literally are what we eat (and drink). Having an Architect knowledgeable in such matters, such as HOME ARCHITECTS ® can make all the difference, during the Master Planning portion of work.
MASTER PLANNING PROGRAMMING
Programming normally is for understanding the various spaces and uses for an individual building, such as a custom house. However, Programming also applies to Master Site Planning as well. Your Architect can Program all of your future intended uses and also make you aware of several other things of which you may not be aware (such maintenance facilities for larger tracts of land). Having all of this planned rather than be the result of happenstance can make the difference between a piece of mosaic art that is painted by the numbers to eventually become a cohesive wonderful property in contrast to what we often see in many rural areas: careless hulks of rotting old buildings beside abandoned potholed dirt roads, left in this sorry state, because their placement is no longer convenient or useful to the Owners. Master Planning can make all the difference, if you start from the beginning with an Architect that understands your objectives for the future and lays this out in a logical sequence, with all facilities reinforcing the whole.
MISTAKES MADE WITHOUT A MASTER PLAN
Rand Soellner, Senior Staff Architect with HOME ARCHITECTS ®, recalls that lay people often do not understand what they are doing to themselves with uninformed decision about such matters as where to locate certain things. Like your future house. Soellner has seen where clients have made the decision to locate their house on very steep ground, for instance. And despite his wise counsel, they have insisted on building there. “I remember one client, in particular: they spent half a million dollars just to get their foundation walls up to the main level. Contractors do not build things for free and charge accordingly for difficult terrain.” Your Architect can help you prevent such issues through Master Planning.
“I have seen other people build their preliminary cottage (a small guest house) on the best view location on their land. They enjoy that while they live there for a couple of years. Then they finally get around to having the Main House designed and built. Only they suddenly realize that they have already usurped the best view location for the smallest, least-used structure. By then, it’s too late.” Master Planning could prevent such circumstances, by reserving the best ground for the most important purposes.
HOW TO START MASTER PLANNING
Give HOME ARCHITECTS ® a call or e-mail: 1-828-269-9046, Rand@HomeArchitects.com
This is a firm highly experienced in Master Planning, as well as Architectural Design and Project Management. Many Master Plans begin with you paying your Architect a modest fee to meet you at your property, walk it together, and discuss your intentions. Your Architect will want to obtain an electronic version of any surveys (if they exist) prior to this meeting. If that is not available, your Architect can help you by setting forth the requirements for the survey by your future Surveyor.
SEVERAL MASTER PLANNING EXAMPLES
Click on any of the following links to see Master Planning examples:
Master Plan 1
Master Plan 2
Master Plan 3
.
.
tags: Master Planning, custom, cashiers, atlanta, orlando, new bern, aspen, telluride, highlands, cullowhee, sapphire, lake toxaway, asheville, hendersonville, post and beam, timber
