Some people want a from-scratch house designed for them, as most people have unique requirements. However, other people would prefer something ready-made. Still others would enjoy starting with some design that they can see from the beginning, then make changes to that, to suit their needs. That is why this page is here: check out several re-existing design concepts and see if those might work for you. No doubt, like most people, you will have particular needs that will encourage you to request modifications, which we do all the time.
Index for:
Off The Shelf Plans
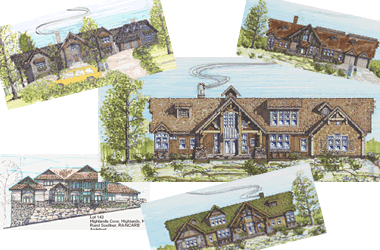
We have recently begun to provide plan diagrams of some of our designs; this is in-progress and all designs do not yet display this. We describe each design and provide photos and renderings so that you can understand their appearance and functionality. We state the number of bedrooms (BR) and bathrooms (Ba) and garage parking spaces . We invite you to our Cashiers, NC office. There, we will review with you, whatever projects you would like to see in whatever detail we have available, along with some built examples.
MANY HOUSE PLANS SETS AVAILABLE, from 390 sf small cottages to 1,000 sf heated log cabins, 1,700 sf residences, 2,500 sf custom houses, 3,500 sf to 4,500 sf manor residences to 6,000 sf country estates to over 11,000 heated mountain castles. Contact us for details and pricing.
While we do make available copies of some of our former project documents for sale, we are not so much an “existing plans” firm, but rather a Custom House Design architectural firm that provides custom residential design services. Quite often our clients will see some of the projects below or others, while reviewing them in our office, and ask us to use these as a basis of beginning for their project, that allows them to customize an existing design, avoiding the time and
expense that went into the development of that particular design. There is an intellectual property reuse fee assigned to each such beginning point (which is far less than the original cost of creating that design).
Abbreviation definitions:
HSF = Heated Square Feet (interior spaces)
GSF = Gross Square Feet (including garage, porches, patios)
BR = BedRooms
Ba = Bathrooms
2Car = number of car bays in a Garage
porte-cochere: upscale version of a carport
House Plans Index
(click on the highlighted text for each each design to see more information for that house concept)
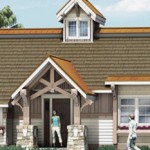 50 FINCASTLE FARMHOUSE-
50 FINCASTLE FARMHOUSE-
2 level (Main Floor with Walkout basement) or 3 level (Main Floor + Walkout basement + upper Loft level)
3,115 HSF, 5,501 GSF
3BR/2.5 Ba/2Car oversize with shop space
Forest Meadow Series Mid Size
.
Note: this particular design (above) can become whatever size and number of floors and number of BedRooms & BathRooms you desire, from as small as 1,024 HSF on one level with no garage, all the way up to 6,000+HSF on 3 levels with a 3 car garage (or more).
.
.
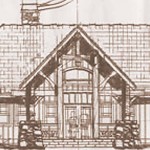 100 HUMMINGBIRD COTTAGE –
100 HUMMINGBIRD COTTAGE –
1 story (could be modified to have an upper loft level)
1,152 HSF
2BR/2Ba, Optional 1 or 2 Car porte-cochere or optional garage
– Small Homes Architect
.
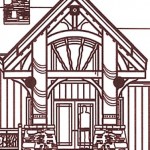 200 SPARROW ROOST CABIN –
200 SPARROW ROOST CABIN –
2 story
1,123 HSF
2BR/2Ba
Cabin Design
.
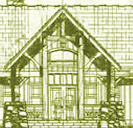 300 OWL’S NEST CABIN –
300 OWL’S NEST CABIN –
1 story (could have a loft level and/or a lower level as well)
1,251 HSF
2BR/2Ba/optional 2 car porte-cochere
Lake Toxaway Architect
.
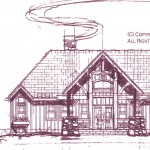 400 HAWK RIDGE COTTAGE –
400 HAWK RIDGE COTTAGE –
1 story (could have loft level and/or lower level as well)
1,410 HSF
3BR/2Ba/optional 1 or 2 car porte-cochere
Cottage Designers
.
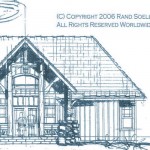 500 HAWK RIDGE COTTAGE II –
500 HAWK RIDGE COTTAGE II –
1 story (could have loft level and/or lower level as well)
1,797 HSF
3BR/2Ba/optional 1 or 2 car porte-cochere
Cottage Design
.
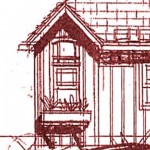 600 HAWK RIDGE COTTAGE III –
600 HAWK RIDGE COTTAGE III –
1 story (could have loft level and/or lower level as well)
2,124 HSF
3BR, 3Ba, optional 2 Car porte-cochere
Cottage Home Designer
.
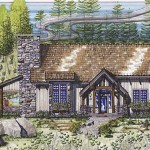 700 CREEKSIDE COTTAGE –
700 CREEKSIDE COTTAGE –
2 story (could also have optional lower level walkout basement)
2,118 HSF
3BR, 3.5 Ba, optional 2Car porte-cochere
Appalachian Architects
.
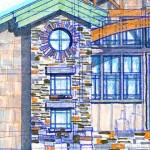 800 HIGHLANDS CABIN –
800 HIGHLANDS CABIN –
2 story
2,310 HSF
4BR, 4Ba, 2Car
Highlands Architects
.
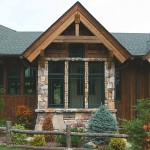 900 ADIRONDACK DREAM CABIN –
900 ADIRONDACK DREAM CABIN –
2 story (Main level + walkout basement below)
2,900 HSF+/-
3BR, 3.5Ba, 2 Car porte-cochere
Mountain Lodge Architect
.
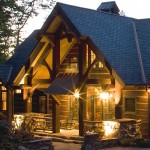 1000 FALCON CLIFF LODGE –
1000 FALCON CLIFF LODGE –
2 story (main level + loft level)
2,981 HSF
4BR, 4Ba, 2Car
Post and Beam Designer
.
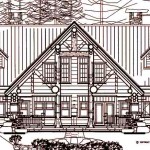 1100CASHIERS CABIN –
1100CASHIERS CABIN –
2 story (main level + loft level)
3,600 HSF +/-
3BR, 3.5 Ba, 2Car
Log Cabin Architect
.
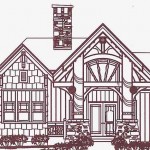 1200 HIGHLANDS VISTA LODGE –
1200 HIGHLANDS VISTA LODGE –
2 story (main level + upper level)
3,378 HSF
5BR, 5.5 Ba, 2Car
Highlands NC Architect
.
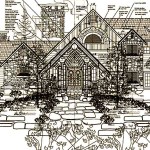 1300 PINNACLE RIDGE LODGE –
1300 PINNACLE RIDGE LODGE –
2 story (can also have optional lower level walkout basement)
6,000 HSF+/-
5BR, 4.5Ba, 3Car
Luxury Home Architects
.
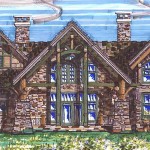 1400 BIG BEAR CASTLE –
1400 BIG BEAR CASTLE –
3 stories (Main level, lower walkout basement, upper loft level)
5,100 HSF+, 7,924 under Roof, 8,244 GSF
6 BR, 5 Ba, 2 half-Bath, 2 Car – 1 golf cart Garage
Castle Home Architects
.
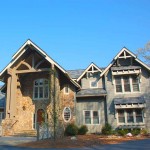 1500 ARTS AND CRAFTS MASTERPIECE –
1500 ARTS AND CRAFTS MASTERPIECE –
3 stories (Main level, walkout basement, upper loft level)
6,113 HSF
4BR, 4.5Ba, 2Car
Highlands Architect
.
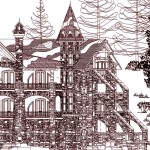 1600 AMERICAN CASTLE –
1600 AMERICAN CASTLE –
3 stories, including walkout basement and loft level
11,000 HSF+/-
4BR, 4.5Ba, 6Car
Castle Architect
.
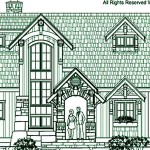 1700 CARDINAL CAMP COTTAGES –
1700 CARDINAL CAMP COTTAGES –
1 story, 2 story, 3 story designs.
940 HSF to 2,524 HSF
1BR, 1.5Ba to 5BR, 3Ba, 2Car
Small Luxury Residence Designs
.
.
More to come…
Links and resources:
mountain home architects
log home architects
home architects
Many people phone us, saying that they have been looking for weeks, months or years online for “that perfect plan” for them, believing that they will eventually find it. They will not. Why? Because you are unique. You have special functional and aesthetic requirements for your house, and your land is just as special as you are. Haven’t you wasted enough time vainly searching for your plans “for free?” You will not be able to obtain a usable set of documents for free anyway. No one will just give them away. There will be a charge to receive a proper set of construction documents. The problem with most existing designs from other firms is that they were conceived with no real clients and no particular site in mind, so they still will not work exactly for your lifestyle, number of children and the exact topography of your site. So, while you now know that you won’t be getting your plans for free, even cheap “plans” sources will not have exactly the layout you want and their so-called construction documents will not be taking into account the particulars of your land. You will see disclaimers to that effect on them.
So, why not do yourself a huge favor and simply do what you know in your heart is the right way to satisfy your desires for a quality house: Hire a residential architect as soon as possible. He or she will listen to what you say you want, review your land and help you coordinate the obtaining of a proper topographic survey, then design to meet your land’s requirements, your stated functional needs and aesthetic wishes.
You’ve worked hard all your life. Isn’t it about time you got the house you really want? Hire us or another residential architect (yes, a real, licensed architect) to help you get what you need and want. You deserve it. Get it right this time around.
So why is this webpage devoted to off the shelf plans? Because we have them and we will gladly sell completed sets to you, if you will kindly come and visit us to see the array of options that we can present to you. Something interesting happens when you visit us. You think you may be coming here to buy a set of existing plans. In reality, what is more likely to occur, is that you might find a main “basis of design” series that comes closest to meeting your objectives, then you will probably want things modified to suit your particulars. We do that a lot, because that is what people tell us they want. You may find that works for you as well.
