The beauty of any timber frame home begins to be understood in the design phase. The time spent by the architects working on your timber frame home can be seen by all for years to come. As a premier timber frame architect, our firm strives to turn the custom house of your dreams into a reality.
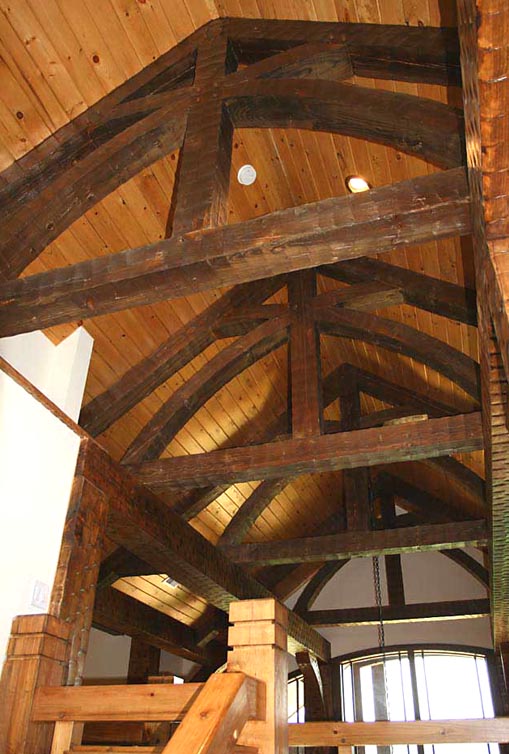
Why Choose HOME ARCHITECTS ® as Your Timber Frame Architect?
1. HISTORY & EXPERIENCE: HOME ARCHITECTS ® has been designing these types of custom heavy wood timber frame houses for a long time. Several examples can be seen on this page and throughout this website. Please take a look down further on this page. Other timber design work of this company can be seen inside
(continued below)
the pages of international books and magazines throughout the world.
2. VALUE ENGINEERING: Being custom timber frame designers, the architects at this firm understand how to Value Engineer your heavy timber house. Value Engineering with regard to heavy wood timbers includes analysis of how to get the most bang for your buck. For instance, some people want a genuine, authentic timber frame. Others just want the look, but don’t want to pay for the real deal. This company has methods to accomplish this for pennies on the dollar.
3. RESPONSIVENESS: having your architect be available is important to you and it should be to them as well. Here you are, having a wonderful custom timber frame house designed and paying for the privilege, so you have a right to expect that your designers will get back to you in a reasonable amount of time, if not immediately answer the phone when you call them. Rand Soellner, senior staff architect of the company is available and pledges responsiveness to all his clients.
HOME ARCHITECTS ® work with Timber Frame Fabricators
Shown above, Rand and Merry Soellner of the company (who perform the duties on projects as timber frame architects ) are visiting Harmony Exchange’s timber framing facility. Merry is a consultant to the group. They coordinate closely with custom
timber frame fabricators to insure that systems integrate properly in their designs. Harmony is a quality timber fabricator located in Boone, NC. Shown in the photo from left to right: Harmony CEO Ted Lowery, shaking hands with Rand Soellner, Merry Soellner, mascot Buggie Soellner, Jim Kanagny Harmony Sales, and Kris Kuhn, Timber frame Process Manager.
(C)Copyright 2003-2012 Home Architect,PLLC, All Rights Reserved Worldwide. Anyone may Link to this webpage from your website using this anchor text on your website: timber frame architects.
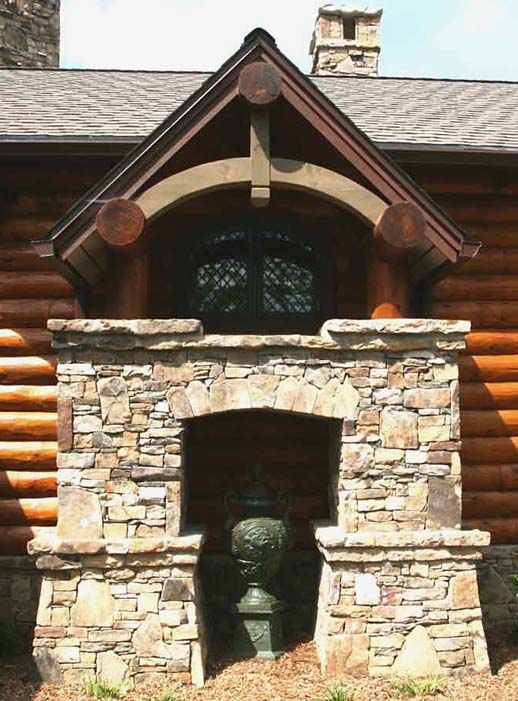
Why the company became timber frame architects:
Rand Soellner, the company senior staff architect, remembers working for a Tallahassee, Florida architectural firm, where he was the young, architect-intern designer from the University of Florida. This was quite a few years ago. Rand said that the company had timber frame architects working on a Boy Scout Camp project being built and he went to check on it a few times. The project used large diameter log posts and heavy timber beams. “You could smell the cut wood’s fragrance in the very air you breathed,” said Soellner. Some of the wood frame members had creosote treatments, something that is not allowed anymore. Soellner recalls the pungent and not entirely unpleasant biting aroma of that preparatory treatment. But mainly, the physical, almost psychic “presence”, of the massive wood members “called to me,” said Soellner, “something about being architects and designing these giant-sized Lego – blocks has an irresistible appeal for me. It’s like I can feel a timber frame’s “gravity,” pulling me to the posts and beams, respecting their age and sense of permanence.” Since then, Soellner has used timber frames in his work, whenever clients requested it, or it seemed appropriate.
As an architect, the firm is willing to design custom timber frame projects all over the USA & planet.
The company’s physical location is in Western North Carolina and from there, they design Custom Houses, Post and Beam residences, Timber Frame Homes, and other Luxury Residential Architectural Projects wherever your project may be located. People with the company do not have to live in your town in order to design for you.
The Blue Ridge Mountains stop at a plateau where there are some tiny mountain villages. This is part of the local zone for the company (although creating projects Worldwide). In the firm’s home office base, they function as Cashiers NC architects. They also work in Lake Toxaway, Glenville, Highlands, Rosman, Brevard, Asheville, Charlotte and other towns both local and much farther away, with one client from Hong Kong.
HOME ARCHITECTS ® WILLING TO DESIGN TIMBER FRAME PROJECTS FOR ALL OF THESE LOCATIONS:
The company has projects and/or inquiries in and from: Tennessee, the Grand Canyon area, Idaho, Montana, Yellowstone National Park, Yellowstone Club. They also designed a nice home for a Virginia client. They have a possible project from Connecticut and another from Pennsylvania. Soellner is working on one heavy wood frame project in Washington state.
Staff architect Rand Soellner, AIA, NCARB, ArCH, LHI regularly designs custom projects in the Appalachian Mountains chain.
They have project experience in Indiana and Florida as well. Staff architect Rand Soellner grew up in South Bend, IN, where he designed and worked building houses with his father and grandfather. Soellner would be happy to design projects in Oregon, Wyoming, Alabama and Vermont. Soellner lives and works in the Blue Ridge Mountains daily. They also designed a very nice log house for a client in northern Illinois. They have experience in design and construction of a project in Kentucky.
Also, the company is open to creating new residential designs in cities and countries all over the planet. For instance, the firm is interested in designing your projects for your land in West Virginia, where they have a design nearing completion in the Glade Springs Resort area. They do not want to forget those of you in Colorado, Wyoming, or Louisiana, Alabama, or New Hampshire, either.
Anywhere on the Earth, this company will design your timber frame project for your location.
Contact the timber frame architects:
Rand Soellner AIA/NCARB/ArCH/LHI
HOME ARCHITECTS ® : timber frame architects
828-269-9046
———————————————————————–
Timber frame architects index of projects & information:
Click on the first few words of each link to be taken to that webpage on this website:
Timber frame architects (that is this page; you are already there).
timber frame designs and hybrid designs
post and beam architect and some post and beam history
timber frame and timber frame history going back thousands of years
timber frame home design, by senior staff member: Rand Soellner Architect, featured in magazine
timber frame home project by senior staff member: Rand Soellner, AIA
mountain dream log mansions : a nice timber frame elevation here
timber frame design project in Highlands, NC under construction.
timber frame architect project in Washington by Senior staff architect Rand Soellner
post and beam architects : nice project by staff architect Rand Soellner in the Blue Ridge Mountains
rustic home design by senior staffer Rand Soellner
post and beam design by Soellner, our senior staff member
mountain architect timber frame design by Soellner for developer
vacation house architect timber frame house by Soellner in upscale community
log mansions village project with timber frame systems by Soellner
log cabin design with timber frame system by Soellner
log mansion with timber frame trusses project by Soellner
mountain home architect timber frame details in Soellner projects
post and beam designer project by timber frame architects with staff member Soellner in Cashiers, NC
mountain lodge architect project with Adirondack timber frame system by Soellner, our staff member in Lake Toxaway
luxury home architects timber frame design on Pinnacle Ridge
post and beam : some history of post and beam and its beginnings.
———————————————————————————
NOTE TO TIMBER FRAME FABRICATION COMPANIES:
We are assembling our custom timber framer fabricator network across the North American continent and the world. If you are a timber frame company who would like to represent a particular multi-state region in our network, please contact HOME ARCHITECTS ® to begin this association of respected timber frame businesses. We are growing this network to have a group of dependable timber framers whom we can suggest to our clients who happen to have a residential project in your area. The goal is to have professionals that will serve our mutual clients well and to exceed their expectations of quality service and value.

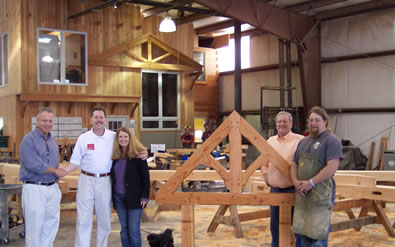
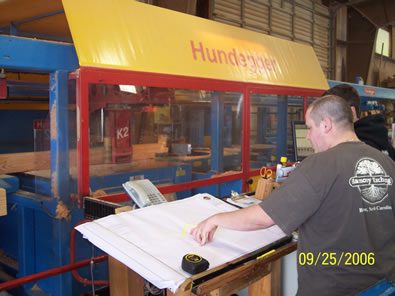
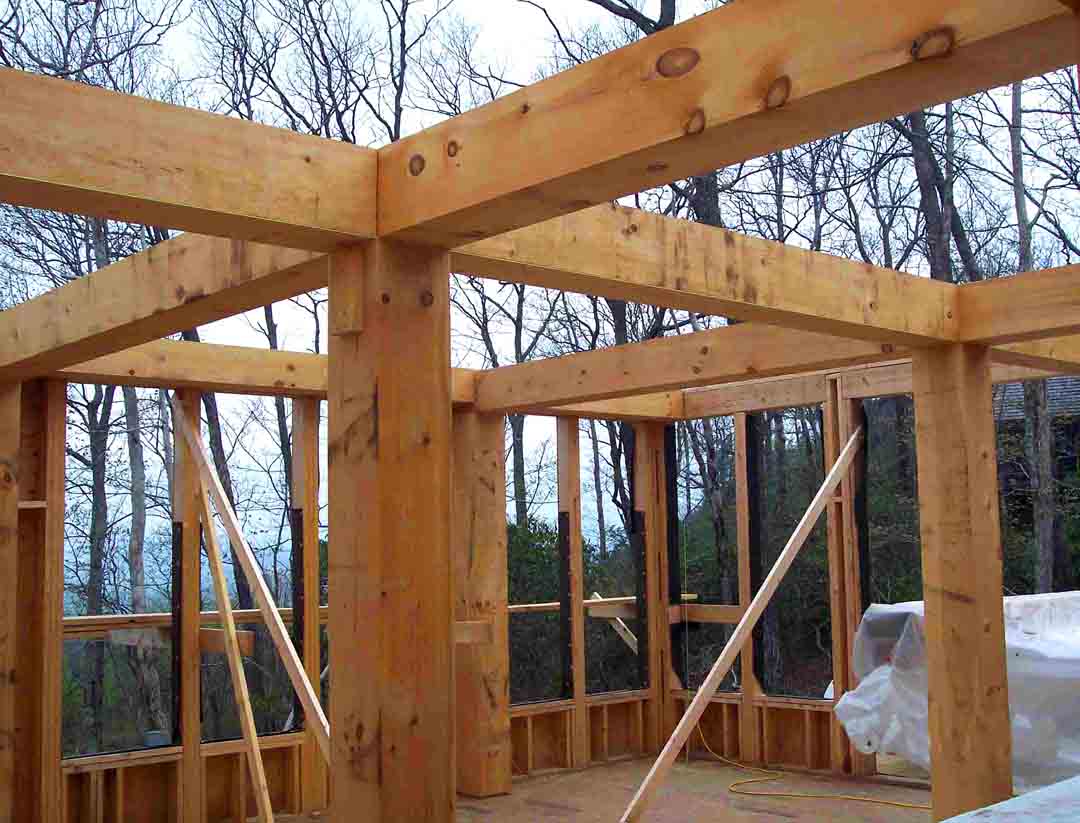
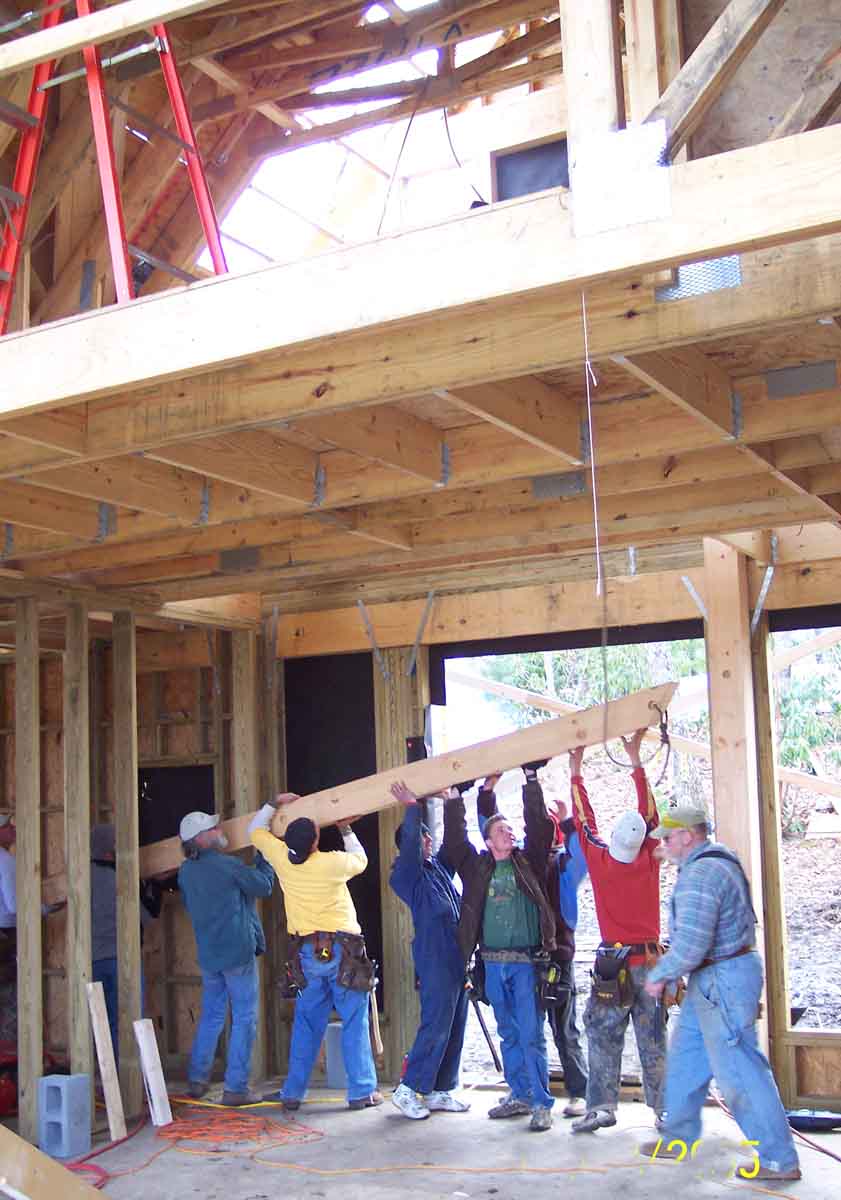
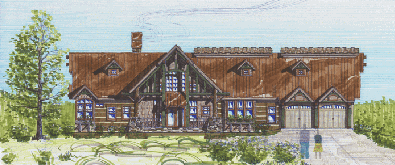
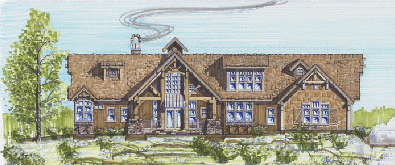
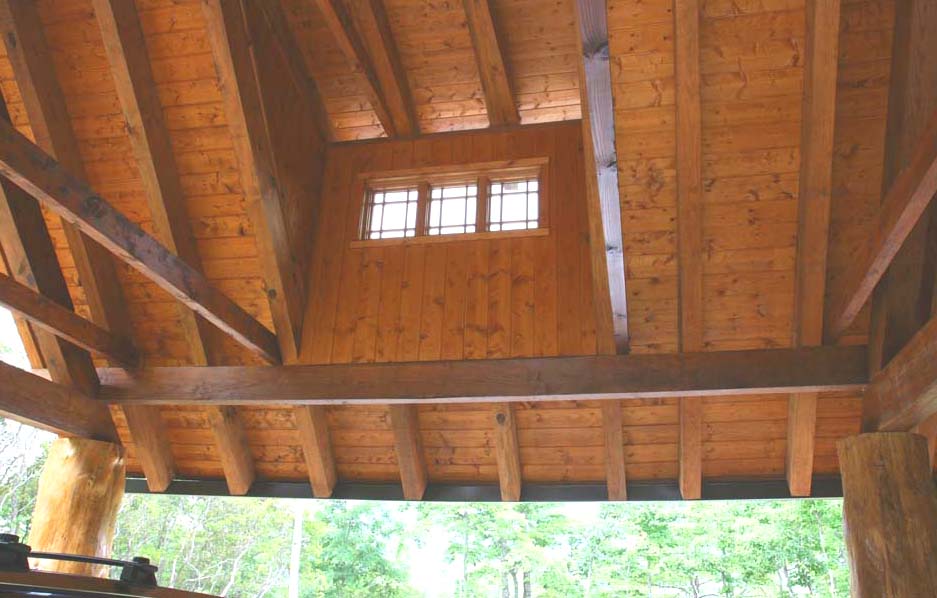
1 Comment
uberVU - social comments
10:37 pm - February 8, 2010Social comments and analytics for this post…
This post was mentioned on Twitter by RandSoellnerArc: Green Home Architects GREENTIPS 1-26-2010
Timber Frame Architects are sustainable:
https://www.homearchitects.com/timber-frame-architects…