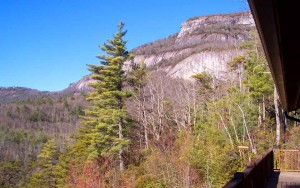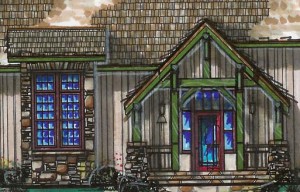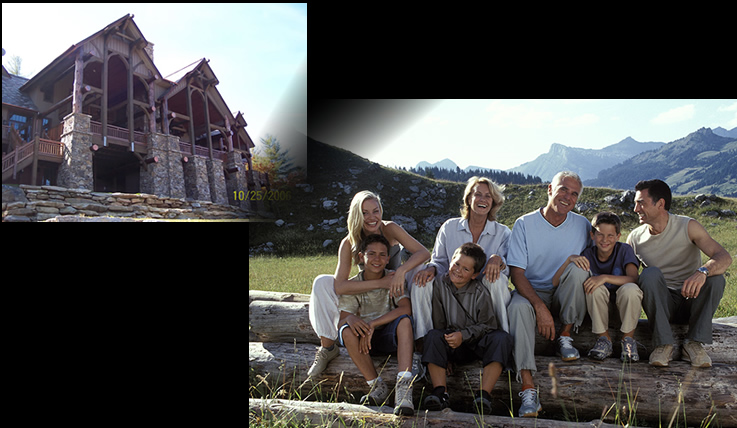Family compound design is what this firm does.
“…HOME ARCHITECTS, a …company that specializes in family compounds.”
—THE WALL STREET JOURNAL.
This has become one of this firm’s specialties. Some call this family compound design, extended family village, main mansion and guest cottages, or family legacy estate. HOME ARCHITECTS is a custom residential architectural company that designs multiple groupings of residences about each other, to form a unique setting of large, medium and small houses, cabins and cottages. This grouping is often around a courtyard, or motor court, or fire pit, or water feature or special tree, sculpture or other significant element having meaning to the family. Family compound design brings extended families together in one special pieces of ground.
Family Compound Design : across the USA

Each grouping of homes is unique at each family compound design. Every client has their own special site and special plans for the future. Your family wants the create a legacy at this special place.
This is to be a place where you will celebrate vacation, holidays, birthdays, graduations, job advancements, births, marriages, and family business. The firm happens to be experts in programming and planning these sacred family environments; the place your family calls Home. Family compound design should be undertaken by licensed home architects who have experience with this project type. This company happens to have experience as family estate architects. Right now, this place might not yet exist, except as a glimmer in your eye when you look across acreage your family owns. Or, you may have an aging, substandard older home that is inadequate to the needs of your growing extended family.
The Steps Leading to Your Family Compound Design
It may have occurred to you to build a new main house, then convert the existing smaller one into a guest cottage. Does it sound like this architectural firm may have done this before? That is because it has. How to start such a task? Your family compound design will take shape usually in this manner: (see below):

First, your family estate architects will program of all your family’s hopes, dreams and functional requirements into a document they call Programming for your family compound design. There will be multiple reviews and updates to this.
Second, Master Planning. Your architect will take your site survey, then overlay it with his thoughts about how to layout the various homes, cottages & other facilities you have requested for your residential compound design.
Third, Schematic Design-Design Development. Your residential compound design will include designs of your floor plans & Elevations of your proposed facilities
Fourth, DD, Construction Documents. Your architect will review the developing design with you, listen to your requested modifications, then continue to develop them, then create Construction Documents that will become the working drawings for your building contractor for your compound design.
There are other steps leading into construction, which will be a subject for another webpage. Stay tuned to this estate architects website for more family compound design ideas.

