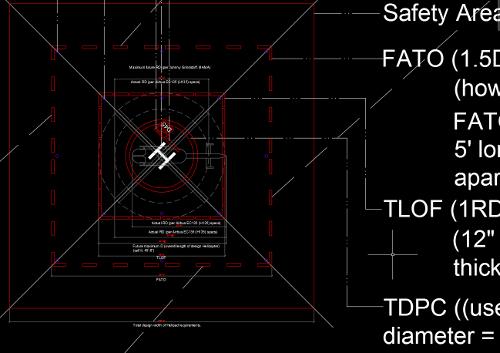Helipad Planning for House is about how this architectural firm research, plans and designs helipad operations for its Clients.
Click helicopter image for a YouTube video of one of HOME ARCHITECTS helipad projects.
From time to time, certain Clients of HOME ARCHITECTS ® have a need for a helipad on their land. The particulars of such functionality are more than a “small flat place”. There are FAA guidelines and also requirements dictated by the size and features of the specific aircraft to be landing and taking off from the site.
The FAA has certain guidelines that helipad planners must follow in order for any responsible helicopter service/pilot to consider landing there. The most important is size. The two most important characteristics of any helicopter are its RD (Rotor Diameter) and its overall length including rotor (called D in the FAA equations). Here’s one of this companies helipad layouts on a flat grassy area (not paved):

The above diagram was used on the Site Plan to help determine how well it fit and also examined a total of 3 different locations on the Client’s land, before examining the Pros & Cons, and then seeing which location was the best.
While this Architect has designed helipads for places like a VA Medical Center, the company now focuses on the custom needs of its custom residential projects. For instance, the helipad above is being created for a 53 acre site with an existing house on it, that the Architect is renovating to suit the Client’s requirements, include a major house renovation/ addition, along with various site improvements, such as the helipad.
While only FAA guidelines should be used to plan and design helipads, at the time of this planning, the TLOF (Touchdown & LiftOff area = 1RD (one Rotor Diameter), the FATO (Final Approach & TakeOff area = 1.5D (one and one-half of the overall length of the helicopter (including rotor), the Safety Area = another RDx1/3 or 10′ minimum beyond the FATO, and the inner TDPC (TouchDown Positioning Circle) = 1/2D (one-half the Rotor Diameter). There are also flush landing lights in the diagram that are difficult to see. For this particular project, the overall Safety square = 108′-6″ and the inner TLOF = 45′-0″.
So: Helipads are not small features, at over 100′ square, including the surrounding Safety Area. Also: the ground needs to be nearly level and firm. The FAA prefers pavement, although this is not entirely necessary. Short grass is preferable to sand, due to the wind blast from the rotor. There are many more considerations, but this offers a broad brush perspective.
tags: helipads planning for house, post and beam, Cashiers, Lake Toxaway, North Carolina, Lake Toxaway, Hendersonville, Sevierville, Asheville, Highlands

