Vacation house architectural designs often are second houses for people that live in more than one place, often based on the season of the year. This pleasant lifestyle allows the owners of these multiple residences to follow the most accommodating weather, choosing where they want to be and when.
Vacation House Architect designs
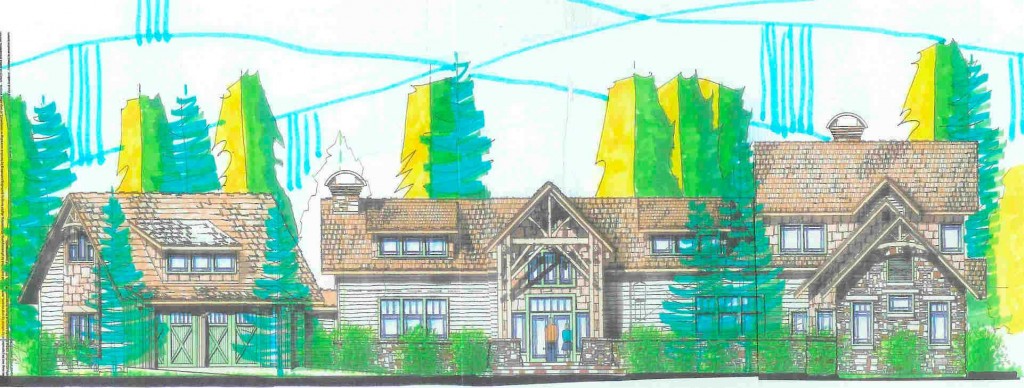
spacious timber frame mansion in Highlands Cove.
Home Architects designed this estate house high on the shoulders of the mountain in Highlands Cove (a portion of which is now called Old Edwards Club). The developer-builder wanted certain features, and the vacation house architect delivered. Included were timber frame luxury home with Grand Hall & dining, spectacular views, spacious master suite, secondary bedrooms upstairs, and a semi-detached garage.
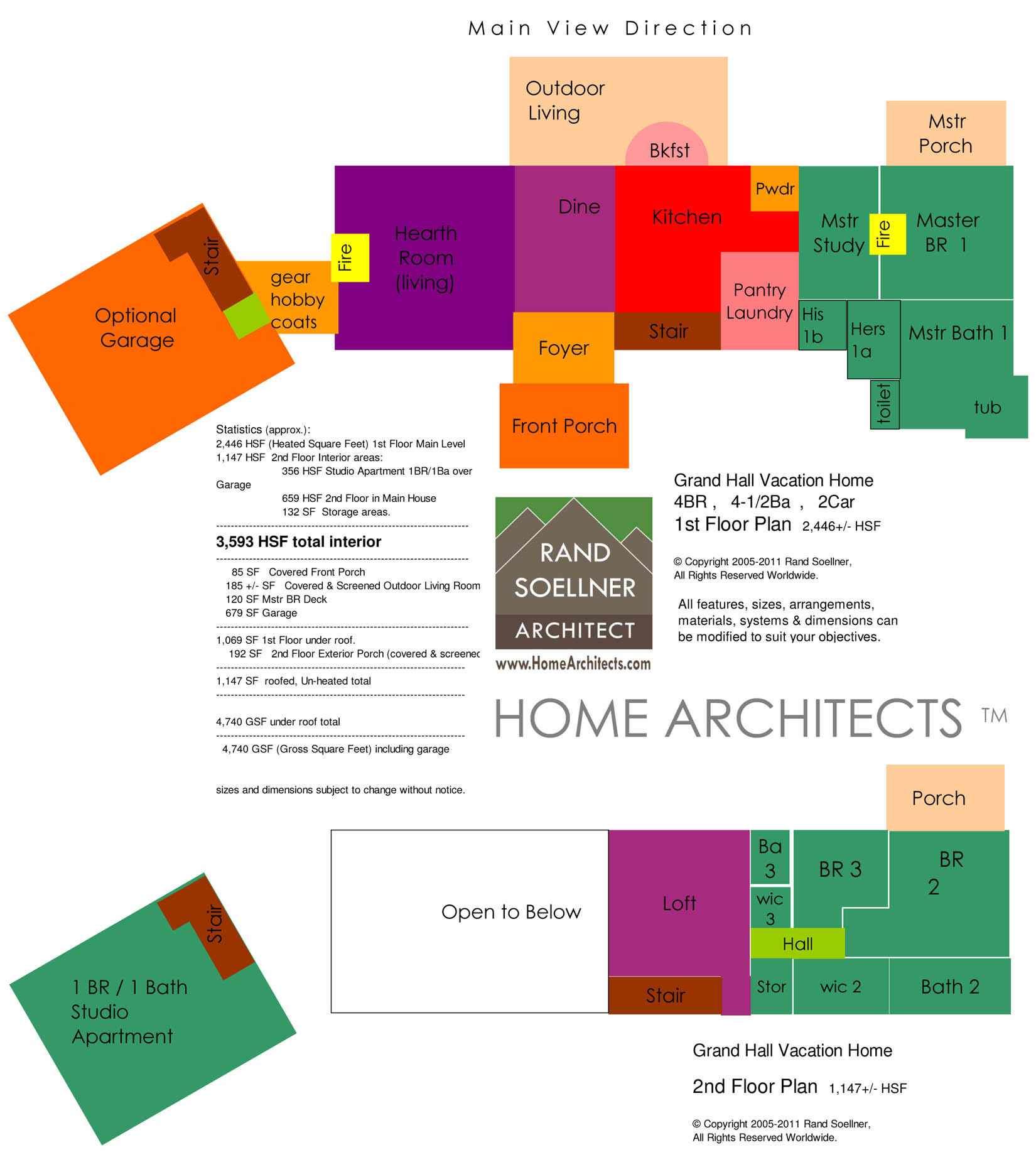
.
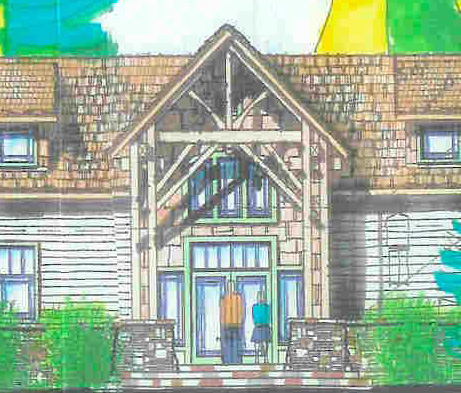
detail of front entrance of design by vacation house architect Rand Soellner.
Vacation house architect designs multi-building compound.
This particular vacation house architect wanted the buyers of this residence to eagerly anticipate each and every visit back to the Blue Ridge Mountains of the Highlands – Cashiers area.
So, he designed many features that were attractive and functional. For instance, a 2 car garage that has the charm of a detached unit, but was in fact attached by a corridor that also functioned as a kitchen office. There was also a full bunkroom over the garage, with an internal stairway. The kitchen was part of an open plan, with a view dining peninsula arrangement protruding off the rear of the house, with windows all around for magnificent views. Off to the other side of the kitchen was an informal dining area and the grand hall, supported with timber frame posts and overhead timber trusses. As a vacation house architect, Soellner wanted to make sure the layout felt like you were on vacation, whether you lived there every day of the year or not.
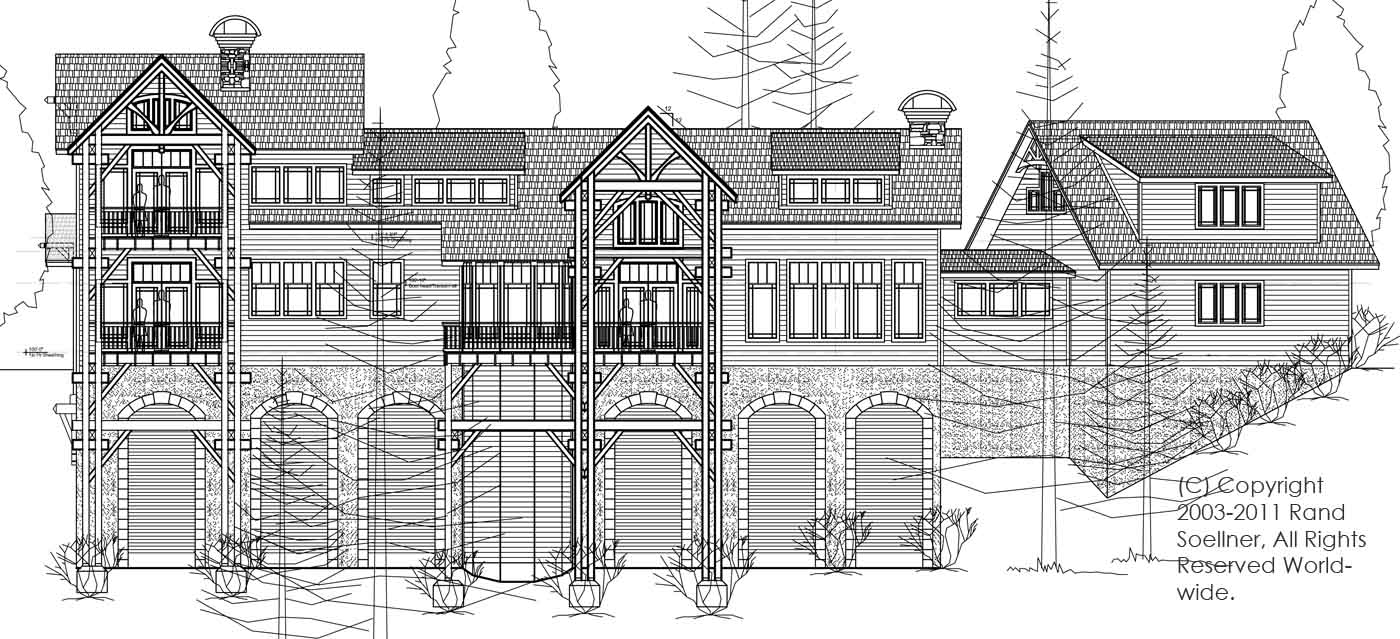
.
Cottage-like layout conceived by vacation house architect.
There was a master suite on the main level and 2 additional bedrooms above, each with a private bath and walk-in closet. Total: 4BR, 4-1/2 Baths, 2 car garage. The layout was logical and beautiful, as intended by the vacation house architect. Horizontal clapboard siding adorns the exterior walls, with some gable ends of native rock nearest to the street for image. Uppper levels have your choice of poplar bark oversize shingles or more refined cedar shingles, to suit your tastes. This vacation house architect wants you happy, so he provides options.
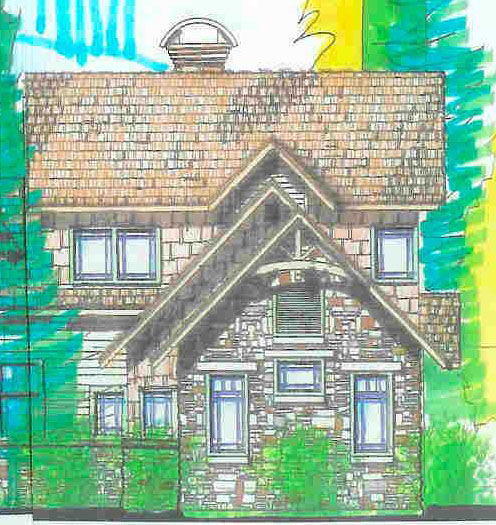
As a custom home architect, Rand Soellner enjoys designing special houses for clients from states all over the country. Soellner is also a mountain homes architect. Even though he does know how to design a house for steep & high environments, he will design a house for you, regardless of your site’s location, even around the world.
For instance in: South Bend Indiana, Niles Michigan, Lake Lure North Carolina, Charlotte North Carolina, Tucson Arizona, Pasendena California, Seabeck Bay Washington, Vancouver British Columbia Canada, Dodge City Kansas, Lake Tahoe Nevada, Atlanta Georgia, Lake Burton Georgia, Savannah Georgia, Glade Springs West Virginia and anywhere else. A vacation house architect is prepared to design for your location, wherever you are.
Contact info for the vacation house architect:
Rand Soellner Architect
www.HomeArchitects.com
