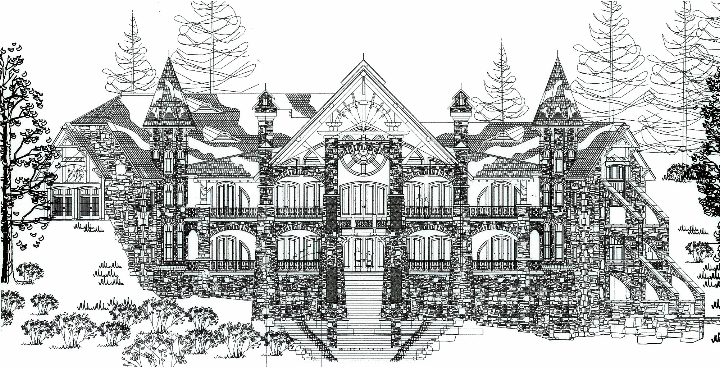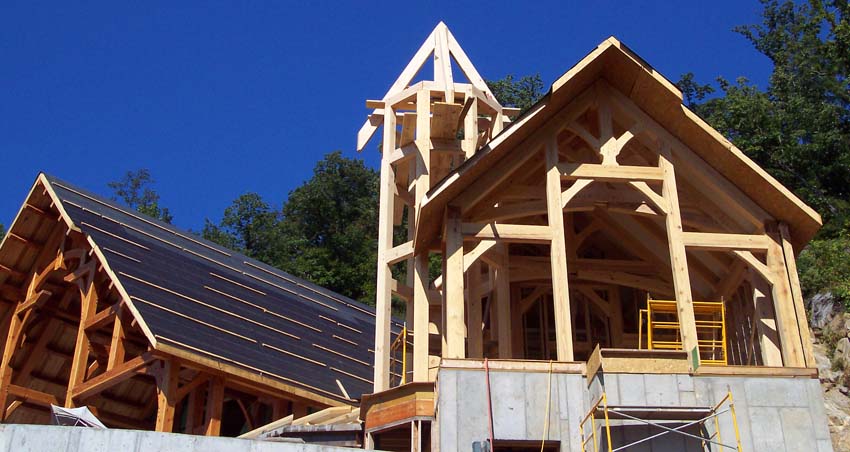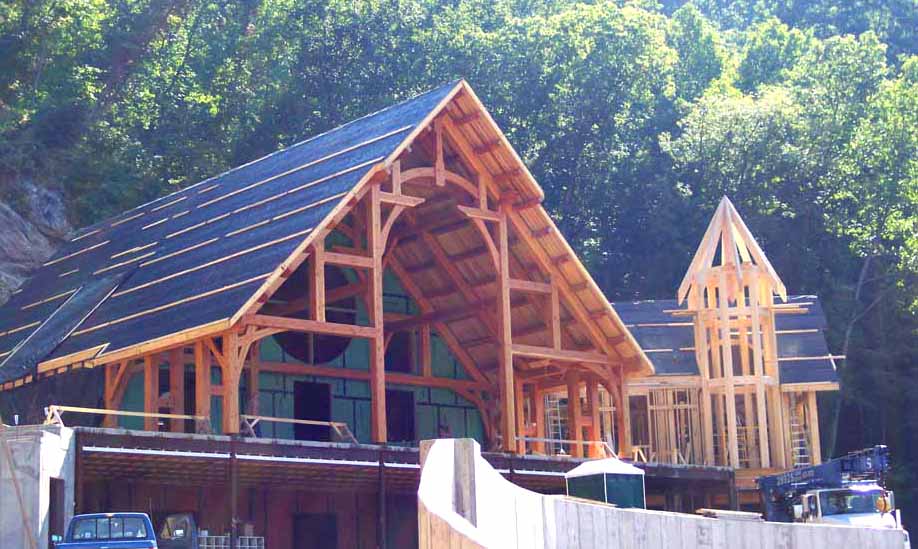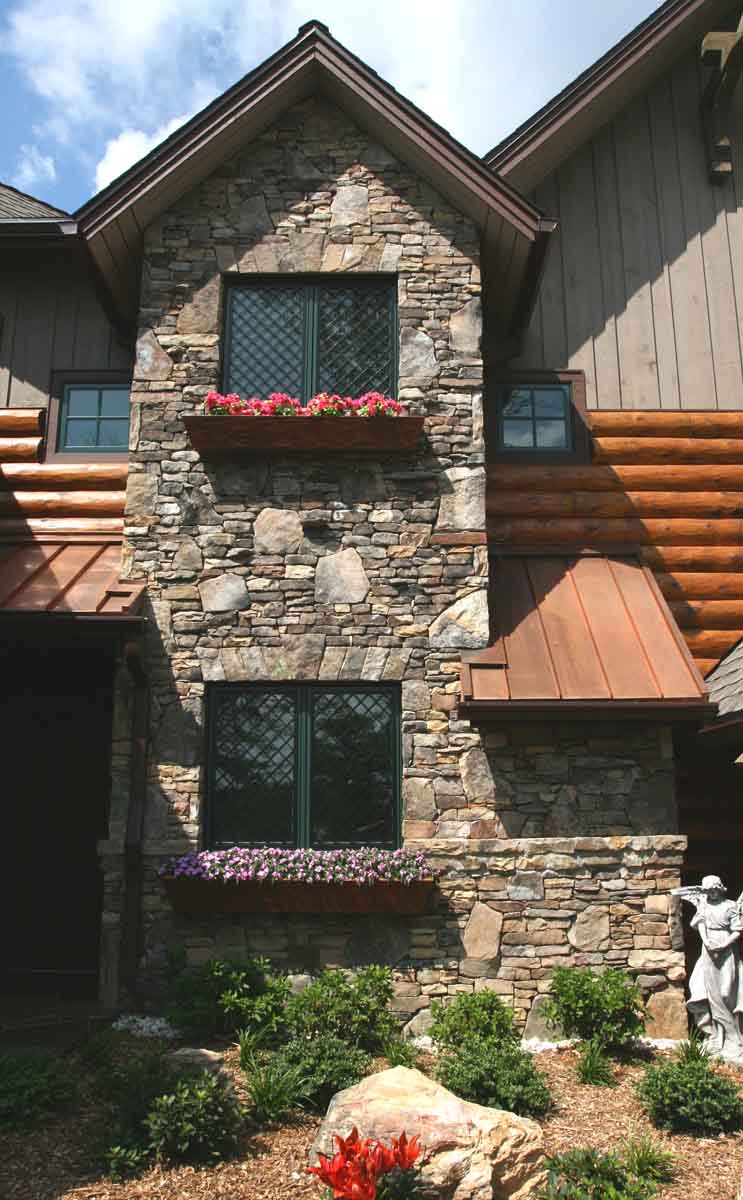Some of Today’s Castles and
Castle Construction and Castle Home Design
Home Architects 828. 269. 9046
Here we are designing another castle, providing castle home design services. Back when I was 16 years old and working as a carpenter’s assistant on weekends and just becoming a draftsman for an architect who lived down the street from my parent’s house, I never imagined that one day I would actually be creating castle home designs. Castle home design is a remarkable activity.
We studied the geology of this particular castle site, investigating the location of the bedrock under the shoulder of the mountain on which this castle is built. I call this An American Castle. It has some similar and some different characteristics from historic European castles as you will learn, as you continue reading.

Castle Home Design begins with the views first
This is not how it used to be done. Most castles in history and in Europe were for protection and to intimidate others with a show of architectural might as a power play. Views of the countryside were the last thing on their minds. These days, views are what everything is about, particularly when you are spending millions of dollars on a castle home design to be built just for your family.
The views from this castle are mid- to long-range mountain views. We have designed large window and glass door areas from all of the living spaces, particularly from the Grand Hearth Room and the Master Suite. We even have an enormous rose window. This is very similar to those round upper level windows you see in Chartres Cathedral in the French countryside or in Notre Dame on the isle of Cite in the middle of the Seine in Paris. Those two iconic cathedrals served as inspiration to me for this feature. My rose window is about 14 feet in diameter. I owe my flying buttresses to Notre Dame’s rear buttresses, which I personally witnessed in 2000 while workmen were on scaffolding all around them, making repairs.
This castle home design is a unique and robust mixture of log and timber frame design for the roofs and some of the gable treatments, with the stone walls and arches largely original, but perhaps sharing some of the stoutness of my great-grandfather’s 1869 Bavarian castle design and castle construction roots, where he worked as a carpenter on some of the cathedrals and castles in southern Germany (then called Prussia). Notre Dame Cathedral on the isle of Cite in Paris served as part of the inspiration for the flying buttresses; I was there in 2000 when stone masons had scaffolding around the cathedral performing restorative maintenance.
Castle Home Design Services Are Rare

Professionals engaging in castle home design are none to numerous on the planet and I count myself as fortunate to be a castle architect. The footing and lower walls of this castle design are to be cast-in-place steel reinforced concrete, a much stronger and more durable solution than most historic castles’ rubble rock on earth in much of Europe. The stone for this current castle design will be predominately North Carolina granite and Tennessee field stone.
Castle home design incorporates many systems.

Castle design incorporates architectural, mechanical and structural design analyses to provide for proper subterranean waterproofing and drainage around the structure. Monumental stone-faced concrete monumental stairs majestically step down the mountain slope to one of the driveway turning circles. Man made enhanced waterfalls cascade over cliffs to the rear of the structure and under a sleeping porch and waterfall view deck to storage tanks in the crawlspace (some might call that the dungeon level), where pumps filter and treat the water and send it to spring points at the top of the monumental stairs where two waterfalls pour over recessed treads, down the monumental stairs through an amphitheater and down to the drive circle where they pass under paving in piping to a man made pond called Sunset Lake. 24″ diameter debarked logs form part of the roof structure. Both Versailles and the Biltmore Castles served as historic reference for the carved stone railings. Timber frame architects skills served the architect well here, as the entire framework of the castle rests upon this, with giant timber trusses through much of the main level of the project.
 Stone towers often make up part of the imagery for stone mansions. Here is one version (to the left). Copper roofing caps a lower portion of this particular native rock tower.
Stone towers often make up part of the imagery for stone mansions. Here is one version (to the left). Copper roofing caps a lower portion of this particular native rock tower.
Castle Home Design Contact Information
If you are considering obtaining a castle design, please give Rand Soellner Architect a call at 828-269-9046 or e-mail us at: rand@homearchitects.com Our website is: homearchitects.com
