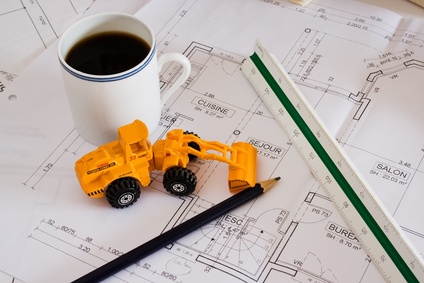
Our company provides Construction Documents as an integral part of the Basic Services. Construction Documents are the working drawings and specifications that we provide to you and your builder, that your contractor uses to construct the project.
These technical drawings and specifications indicate the dimensions, heights, sizes, types of materials and systems around which the project was designed.
– Construction Documents
Drawings:
(Note: the actual signed contract with our firm will contain the exact services we will provide, not the lists below):
General Information Sheets
Site Plan
Floor Plans
Roof Plan(s)
Elevations
Building Sections
Wall Sections
Details
Finish & Door Schedules
We also offer the following optional drawings if you desire:
Cabinetry Elevations
Interior Elevations & special interior feature design
Electrical layout- Outlets, communications/data, lighting,
switching, Electrical legends, fixture types.
Others as you desire.
Optional 3D viewpoints, walk-throughs/fly-bys.
Optional Master Planning
Optional Phasing Planning
– Specifications:
(Note: the actual signed contract with our firm will contain the exact services we will provide, not the lists below):
Division 1 General Information/Administrative Requirements/ Contractor Bid Pricing Forms
Division 2 Site Work
Division 3 Concrete
Division 4 Masonry
Division 5 Metals (mainly load-bearing)
Divisions 6 Wood & Plastics
Division 7 Thermal & Moisture Proofing
Division 8 Doors & Windows
Division 9 Finishes
Division 10 Specialties
Division 11 Equipment
Division 12 Furnishings
Division 13 Special Construction
Division 14 Conveying Systems
Division 15a Mechanical (HVAC)
Division 15b Plumbing
Division 16 Electrical
Division 17 Systems (low-voltage)
Our firm’s Construction Documents are excellent. If you want quality in residential design, you have found it. The process begins as a further expansion of the approved Design Development phase of our work. As in previous phases, we then add additional detail, research and specifics.
(Note: the actual signed contract with our firm will contain the exact services we will provide, not the lists below):
Dimensions are checked and finalized; work is coordinated between disciplines, our Quality Control (QC) checklists are checked a last time, to insure that the coordination and proper features are added to the drawings and specifications. Site Plans are cross checked with floor plans. Floor Plans are checked with Elevations. Cabinets are checked with electrical.
Many numbered notes are added on the drawings, in our unique and professional Numbered Drawing Notes columns, and cross-coordinated with the specifications, to which many of them refer, to assist contractors in understanding how the drawings link to the specifications.
(Note: the actual signed contract with our firm will contain the exact services we will provide, not the lists below):
Building Sections are compared to each other and the other drawings. Finish Schedules and Door Schedules are created and checked and reviewed with the Clients. Wall Sections are coordinated and notations navigating to them placed on the Building Sections.
Details are created and cross-coordinated to the other drawings.
Specifications are edited for this particular project and reviewed with the Clients.
After receiving Client approval, PDFs of the project Construction Documents are sent into the Cloud, where they can be downloaded by Clients and contractors for the nest phase: Bidding.
tags: construction documents, residential construction documents, custom house design, aspen, telluride, jackson hole, asheville, atlanta
Resources and links:
mountain home architects
home architects
