(scroll down for thumbnails of projects)
Home Design Projects :
index comments
OUR APPROACH: We are Custom Home Architects, which means that we design each project to suit each client’s unique needs. You are special. There are specific features that you want to suit your family’s unique lifestyle and your unique land.
You may have been surfing the Web, searching for existing floor plans that suit your needs. Not found it yet, despite months of searching? You may wish to consider hiring an architect to arrange your special requirements into a custom design just for your lifestyle and your site. You are not the same as anyone else and plans created for others’ lifestyles & others’ land will never suit your exact criteria. We encourage you to reconsider your quest for “existing plans that are perfect for us” and instead do business with an architect whose design quality speaks to you. That will result in plans custom tailored to your wishes and your land.
OUR PREVIOUS DESIGNS MAY BECOME A POINT OF BEGINNING: We often begin with one of our following designs as a “point of beginning”, but can also start from scratch. Sometimes, while meeting with us, you may find arrangements and features from several of our previous designs that you want us to combine into a new design for you.
You are welcome to see documents for any or all of these at our office when you visit with us. We have recently started displaying some of our simplified plan diagrams on this website, and this is in-progress, however, we would like to meet you and explain in person how we can modify any of our designs to suit your specific objectives. We can make any plan arrangement have any exterior appearance you desire.
HAVE A LOOK: If you like, review some of our previous designs for the “look” that engages & excites you, and perhaps has the number of BR (BedRooms) and Ba (BathRooms) and number of floors, then give us a call and let’s talk about how we can adjust or create a design just for you.
LATEST & GREATEST: We are always developing new designs, which, from our point of view is “better” and more evolved than previous designs.
CLICK ON ANY OF THE THUMBNAIL IMAGES BELOW TO GO TO THOSE PROJECT PAGES:
AFFORDABLE LUXURY HOUSES
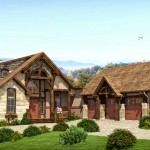 Mountain Bird Series (New!)
Mountain Bird Series (New!)
2,547 HSF (however, can be smaller or larger).The particular example of a real project happens to be 2 story, however, it could also be 1 story or 3 story or more.
This one is a 3BR/3Ba. However, it could have less or more bedrooms and/or bathrooms.
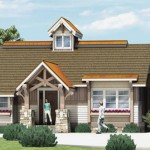 Forest Meadow Series
Forest Meadow Series
1,024 HSF – 2,500 HSF – 3,500 HSF – 4,500 HSF – 5,250 HSF – 6,000 HSF and up.
1 Story, or 2 Story, or 2 Story (with walkout basement), or 3 Story (with walkout basement).
From 1 BR, 1-1/2 Ba, 2 BR , 2-1/2 Ba, 3BR, 3-1/2 Ba, 4BR, 3-1/2 Ba, 5BR, 4 Ba, all the way up to 6BR , 6-1/2 Ba+.
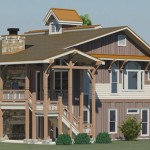 Farmhouse Architects this explains more about the flexibility inherent in the Forest Meadow Series. This house concept is so adaptable, it can be a small cottage, mid-sized farmhouse or a larger estate residence.
Farmhouse Architects this explains more about the flexibility inherent in the Forest Meadow Series. This house concept is so adaptable, it can be a small cottage, mid-sized farmhouse or a larger estate residence.
 SunBird is one of the latest house designs, featuring optional Loft Level, optional Terrace (Basement) Level, optional Dungeon (Sub-Basement for very steep land) Level, optional Elevator, optional Garage, optional Porte-Cochere (a nice front Carport), optional Photo-Voltaic roof shingles to generate electricity for your residence (hence the name: SunBird). Optional guest-renter access to the optional Elevator on lower levels. The Mountain Bird series started with this series as its inspiration.
SunBird is one of the latest house designs, featuring optional Loft Level, optional Terrace (Basement) Level, optional Dungeon (Sub-Basement for very steep land) Level, optional Elevator, optional Garage, optional Porte-Cochere (a nice front Carport), optional Photo-Voltaic roof shingles to generate electricity for your residence (hence the name: SunBird). Optional guest-renter access to the optional Elevator on lower levels. The Mountain Bird series started with this series as its inspiration.
MOUNTAIN HOME RETREATS :
Ultimate in Large Luxury Houses (3,500 HSF – 9,000 HSF)
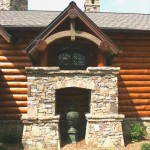 Sevier County, TN Retreat
Sevier County, TN Retreat
5,700 HSF, 8,200 GSF
2 Story, or 3 Story (including walkout basement).
4BR , 4-1/2 Ba.
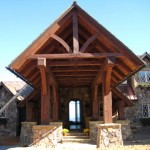 Highlands, NC Timber Frame Retreat
Highlands, NC Timber Frame Retreat
5,700 HSF, 8,500 GSF
2 Story (main level + loft level). Could also have a walkout basement to = 3 Story, if desired.
4BR , 4-1/2 Ba.
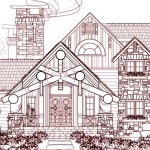 Seabeck Bay, WA Foothills Retreat
Seabeck Bay, WA Foothills Retreat
3,493 HSF, 4,900 GSF
2 Story (includes a 2 car garage). Main level + Loft level.
4BR , 3-1/2 Ba.
Plus another detached cottage with another 2 car garage with a 393 HSF in-law suite above.
MOUNTAIN LODGE HOMES :
Middle-Upper-Size Luxury Houses (2,900 HSF – 6,000 HSF)
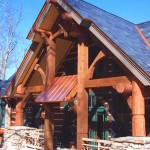 Falcon Cliff Lodge
Falcon Cliff Lodge
2,981 HSF, 4,550 GSF
2 Story (Main Level + Loft Level). Could also have a walkout basement to = 3 Story.
4 BR , 4 Ba.
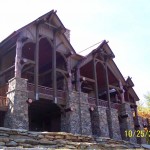 Eagle Mountain Aerie
Eagle Mountain Aerie
5,100 HSF to 6,000 HSF, 7,924 under Roof, 8,244 GSF
3 Story (Main Level, Loft Level, Walkout Basement).
6BR (or 5BR with additional Den), 5Ba, 2-half Bath, 3 car (or 2 car + 1 golf cart) Garage.
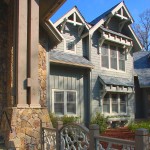 Arts and Crafts Masterpiece
Arts and Crafts Masterpiece
6,000 HSF, 8,000 GSF
3 Story (Main Level, Loft Level, Walkout Basement).
5BR, 5-1/2 Ba.
CUSTOM HOME ARCHITECT DESIGNS :
2,118 HSF – 11,000 HSF
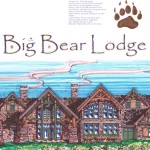 Big Bear Lodge custom homes design, Highlands, NC
Big Bear Lodge custom homes design, Highlands, NC
5,100 HSF, 8,244 GSF
2 Story (Main Level , Loft Level). Could also have a Walkout Basement to = 3 Story, if desired.
5BR, Den, 5 Ba, 2 powder rms, 3 Car Garage.
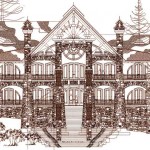 Franklin, NC Castle Home
Franklin, NC Castle Home
9,365 HSF, 16,015 GSF
3 Story (Main Level, Loft Level, Walkout Basement).
5 BR, 5-1/2 Ba.
2 car garage on main level, additional 4 car garages in undercroft catacomb level.
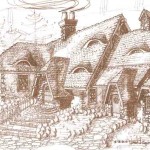 Stone Cottage, Brevard, NC
Stone Cottage, Brevard, NC
2,498+/- HSF, 3,363 GSF in main 2BR/2-1/2 Ba house.
1 Story.
including detached garage, but not a possible suite above garage.
2 BR, 2-1/2 Ba in main house. Plus another 1BR/1Ba in Guest Suite over detached 2 Car Garage. For a total of 3BR/3-1/2Ba/2Car project.
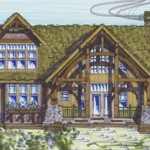 Moose Lodge Rustic Home Design, Highlands, NC
Moose Lodge Rustic Home Design, Highlands, NC
2,981 HSF, 4,550 GSF
2 Story (Main Level + Loft Level).
4BR , 4 Ba.
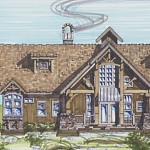 Falcon Cliff Lodge 2, post and beam design, Highlands, NC
Falcon Cliff Lodge 2, post and beam design, Highlands, NC
2,981 HSF, 4,550 GSF
2 Story (Main Level + Loft Level).
4BR , 4 Ba.
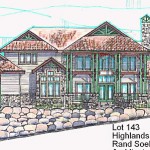 Highlands Cove Mountain House, Highlands, NC
Highlands Cove Mountain House, Highlands, NC
4,500 HSF, 6,000 GSF
3 Story. Main Level, Loft Level, Walkout Basement.
5BR , 5-1/2 Ba , 3 car garage.
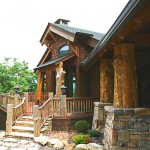 Adirondack Dream, Lake Toxaway, NC
Adirondack Dream, Lake Toxaway, NC
2,900 HSF+/- , 3,500 GSF
2 Story (Main Level, Walkout Basement).
3 BR , 3-1/2 Ba , 2 car porte-cochere
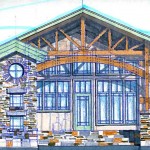 Highlands Cottage, Highlands, NC
Highlands Cottage, Highlands, NC
2,310 HSF , 3,784 GSF
2 Story (Main Level , Loft Level).
4 BR , 4 Ba , 2 car garage
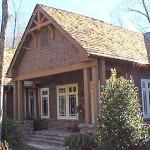 Craftsman Style Home, Cullasaja Club
Craftsman Style Home, Cullasaja Club
4,500 HSF+/- , 5,800 GSF
3 Story (Main Level, Loft Level over Garage, Walkout Basement)
4 BR , 3-1/2 Ba , 2 car garage
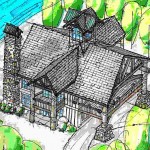 Lakeside Home , Lake Toxaway, NC
Lakeside Home , Lake Toxaway, NC
2,300 HSF , 3,400 GSF
3 Story (1st Floor at grade level, 2nd Main Floor, 3rd Floor Loft partial level)
3 BR , 2-1/2 Ba, 1 car porte-cochere
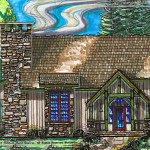 Creekside Cottages , The Divide , Sapphire, NC
Creekside Cottages , The Divide , Sapphire, NC
2,118 HSF , 2,600 GSF
2 Story (1st Floor, 2nd Floor)
3 Master BRs, 3 in-suite Master Baths, plus 1/2 Ba (Powder). Option for 1 to 2 car porte-cochere.
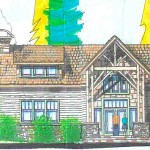 Vacation House Timber Frame HC, Highlands, NC
Vacation House Timber Frame HC, Highlands, NC
3,500 HSF, 4, 750 GSF
2 Story (1st Floor, 2nd Floor)
4BR, 4-1/2 Ba, 2 car garage
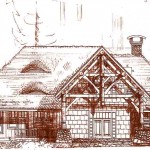 Foxfire House Design, Highlands, NC
Foxfire House Design, Highlands, NC
2,400 HSF, 3,600 GSF
2 Story (1st Floor, 2nd Floor)
3 BR, 2-1/2 Ba, 2 car detached garage with optional suite over.
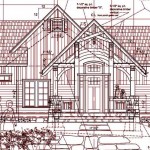 Long Pine Estate, South Carolina, North Carolina
Long Pine Estate, South Carolina, North Carolina
2,775 HSF, 4,140 GSF
1 Story
4BR, 3 or 4 Ba, 2 car attached garage, optional view dining and more.
FAMILY ESTATE ARCHITECTS DESIGNS:
Soellner designing multiple building housing estates
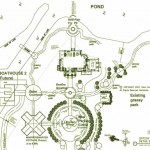 Extended Family Village Design 2, Sapphire, NC
Extended Family Village Design 2, Sapphire, NC
4 main buildings, plus gazebo, plus firepit, plus cookout center, trails, parking areas
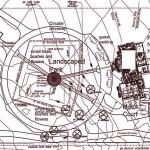 Family Legacy Estate, Tacoma, WA area
Family Legacy Estate, Tacoma, WA area
3 main buildings: Main core family house with 2 car attached garage, detached cottage with in-law suite upstairs and additional 2 car garage below, barn-shop. Also central park area on top of engineered septic field area, including power generating windmill, loop roads, trails, walking paths.
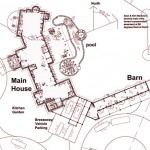 Family Ranch, WNC area
Family Ranch, WNC area
Horse ranch with 2- story Main House, transitional garage area, 8 stall + grooming areas, fantasy swimming pool area, outdoor living spaces, horse arena, 3 driving circles : house, barn, transitional all with fountains and statuary, garden area and other site planning on the acreage.
LOG HOME DESIGNS
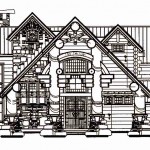 Log Mansion, Ellijay Falls, NC
Log Mansion, Ellijay Falls, NC
8,000 HSF , 11,000 GSF
2 Story (1st Floor, 2nd Floor).
4BR , 5 -1/2 Ba, 3 car garage + 2 car barn-workshop.
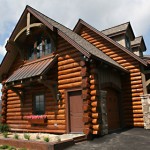 Mountain Log Mansion, Sevierville, TN
Mountain Log Mansion, Sevierville, TN
5,700 HSF, 8,200 GSF
2 Story, or 3 Story (including walkout basement).
4BR , 4-1/2 Ba. (Can be 6BR + 5-1/2 bath if desired)
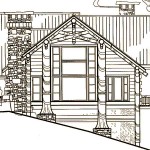 Whiteside Log Cabin, Cashiers, NC
Whiteside Log Cabin, Cashiers, NC
3,750 HSF, 4960 GSF
2 Story (1st Floor, 2nd Floor).
3BR , 3-1/2 Ba, 2 car garage
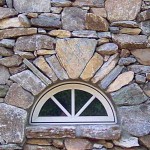 Scaly Mountain Log Mansion, WNC
Scaly Mountain Log Mansion, WNC
4,450 HSF, 5, 900 GSF
3 Story (Main Level 1st Floor, 2nd Floor, garage/work room understory)
4BR, 3-1/2 Ba, 2 car garage under
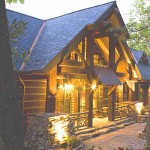 Cashiers Log Home, WNC
Cashiers Log Home, WNC
2,981 HSF, 4,550 GSF
2 Story (1st Floor, Loft Level 2nd Floor).
4BR, 4 Ba, 2 car garage
And more log house designs: just ask.
MOUNTAIN HOME ARCHITECTS INFORMATION & DESIGNS
OFF THE SHELF PLANS INDEX
2BR HOMES INDEX
3BR HOMES INDEX
4BR HOMES INDEX
5+BR HOMES INDEX
TIMBER FRAME ARCHITECTS and TIMBER FRAME INDEX
POST AND BEAM ARCHITECTS DESIGNS and POST AND BEAM INDEX
INTERIOR DESIGNS
MULTI-FAMILY HOUSING
Mountain Resort Projects
Mountain Resort Architects Design Team
Commercial Projects
COMMERCIAL PROJECTS SEPARATE INDEX
Office Buildings
Industrial & Municipal Projects
Recreational Facilities
Mercantile Projects
Restaurants
Town Planning / Master Planning
Fire Stations
Education / Schools
High-Rise Building Architects Projects
Availability to Work on House Design Projects in Various Places:
People have asked us many times if we will design projects beyond the immediate vicinity of our office in Cashiers, North Carolina. YES is the answer. We also welcome being Hendersonville architects, Asheville architects and Charlotte architects.
We will design residential projects for wherever you are, including Atlanta, Tacoma, South Bend, Chicago and New York. We will also serve Orlando, Denver, Canada, Las Vegas, Reno, California, Tucson, Kansas City, Myrtle Beach, Richmond, Washington (both), Beijing and the rest of the world, in the capacity of residential designers. We recently received inquiries from Shenzhen, Guangdong, China, and also from Mumbai, India.
What We Do:
We design custom houses of all types, also including timber frame, post and beam, log cabins, giant stone castles, cozy cottages, small, medium and large residences to suit your needs. We design custom houses, mountain lodges and also suburban and lakefront residences on flat land or steep terrain, anywhere in the world. We also are premier green residential architects. See us on Twitter and Facebook.
In addition to designing your project, we also start out each assignment by carefully listening to you. We take notes, ask occasional questions, then document your described wishes in a Program that we transmit to you, for your checking and verification that your desires are included. Then we design your project, taking into consideration your land’s opportunities and constraints, along with your desired Program. The merging of these two sources of information combine in the brain of the architect to result in a creative solution that satisfies all needs.
This design solution is documented by the architect on drawings and with your considered input and key points along the process, these drawings eventually have detail added to them to become the Construction Documents.
You might think that we are done then, and we can be, if that is your wish. However, if you want, we can also bid your project out for you, helping you obtain the participation of interested contractors from whom we all hope to receive competitive pricing for your project.
Then, we will help you evaluate these construction price proposals, to help you make the best choice about who should be given the business and honor of constructing your house.
Then we can help you by performing Construction Administration, if you wish. We can travel to your project site and periodical observe the progress of the project. We can review contractor pay requests, remotely view your project through GC website digital photography and discuss issues during construction, like contractor suggested substitutions. Are they really equal? Do they save you money, or do they save the contractor money? What are the benefits to you?
After construction, we can return to your project to perform a warranty period walk-through and list items in a report, along with digital photography that are issues that the contractor needs to address prior to the warranty’s expiration.
Give us a call and let’s talk about what services will work best for you.

