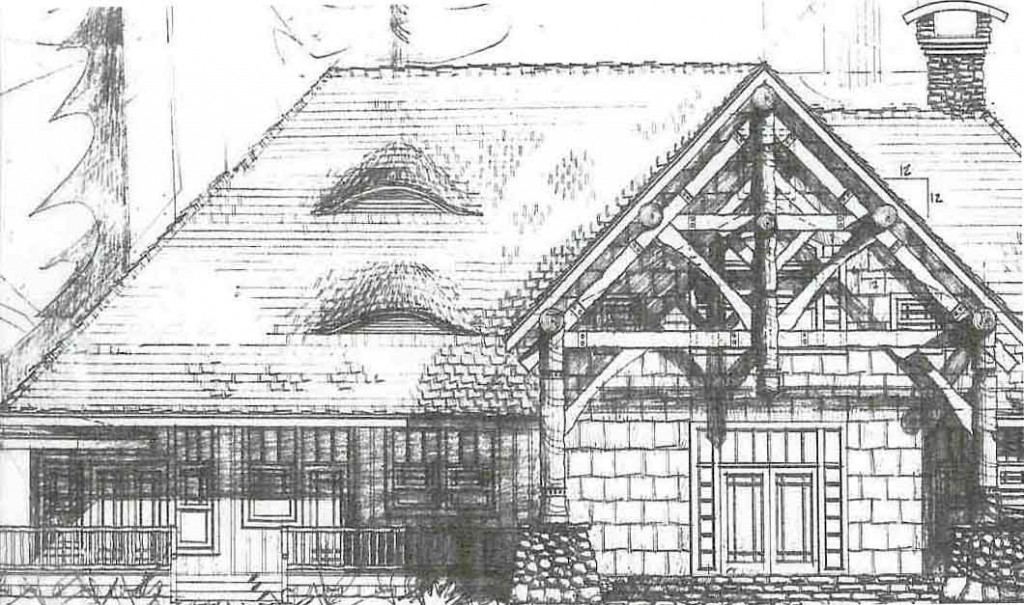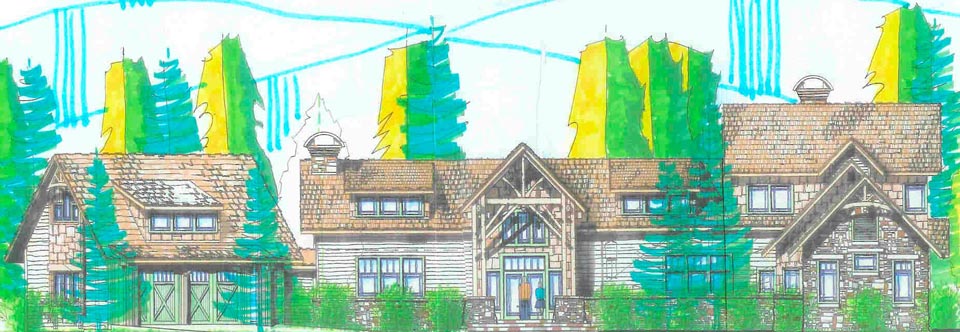This is the family estate architecture main index page. This page provides links to other related pages with specific project examples for people looking for family estate master planning architectural services. This normally involves multiple buildings that likely will be planned to be constructed in phases, years into the future.
Family Estate Architects
“…HOME ARCHITECTS, a …company that specializes in family compounds.”
—THE WALL STREET JOURNAL.
Index Page of Family Estate Designs
please choose which page you would like to go to from the list immediately below:
Family Compound Design 1, Lake Toxaway NC Architect
Extended Family Village Design 2, Franklin NC Architect
WNC Residential Designers, Family Legacy Estate Planning 3
Family Estate Architect 4
Family Ranch Architects 5
Additional information about family estate architects:

Several times a year, different groups of people contact HOME ARCHITECTS ® to see if they can help them by designing a special family compound for them in some beautiful natural location. The firm is one of a specialized few designers that can call themselves family estate architects.
The fact that they have a legitimately licensed architect in multiple states and is certified by the National Council of Architectural Registration Boards (NCARB) and can therefore obtain licensure in a matter of weeks in just about any state in the country, which gives the company the ability to be called “Architect” just about anywhere in the USA within a few weeks. But that is only one distinction. The company has served as family estate architects on a number of projects.

Family estate architects have to be good listeners. Because, that is where it all begins: listening to what you want. What is a family village, family legacy estate or family compound? Well, it is usually involves one or more homes and cottages, courtyards, driveways, game yards, picnic areas, parking zones, barbecue pits, fire pits, docks, marinas, boathouses, nature paths, and similar elements that bring together the facilities that will become your family’s special meeting place.
Why would a growing extended family with brothers and sisters and aging parents and grandparents and children growing want such a place? How about the main reason: having large enough facilities to accommodate everyone in your extended family? Are you tired of having to seat 40 year old relatives at “the kiddies table” because your main dining table is not large enough to fit everyone around it?
Everyone can relate to this, because it is a common problem with Normal Homes. But we are not talking about normal homes here. We are talking about something special, that not many growing families in the world have or even know is possible. We are talking about family estate architects designing a family village for you and your family!

Doesn’t that sound wonderful? A dining room large enough to fit everyone, even the kiddies. Spacious Outdoor Living Rooms with roofs and screening and fireplaces and plenty of conversation area so that groups of people can comfortably congregate there and enjoy the views on your acreage, even if it is raining or snowing.
What sort of events and conditions in your family’s lives might be a reason to have family estate architects design and manage the construction of a family village for your relatives? Number 1: if your family is a closely-knit group of people that love each other, care about each other and want to spend time together.
This does not mean that your family members do not have differences of opinion; that is normal. But there is something loving and caring in the mix of your family ingredients that pull you together for events like: celebrating graduations, birthdays, holidays like Thanksgiving, Christmas, Easter and more. having a estate will likely become so ingrained in your family’s lifestyle, that once you have your family estate architects create yours for you, you will not be able to imagine ever being without it.
Your family legacy estate will become a sacred place of joy, celebrating the lives of your loved ones, the events in your lives, the successes, the sorrows, and planning for the future. Who wouldn’t want that for their family? Do you? How do you go about making it happen? For starters, call family estate architects here:
Contact information for family estate architects:
HOME ARCHITECTS ®
828-269-9046
www.HomeArchitects.com
Rand@HomeArchitects.com

1 Comment
uberVU - social comments
8:49 pm - February 17, 2010Social comments and analytics for this post…
This post was mentioned on Twitter by HomeArchitects: Home Architects tips:
family estate architects index of projects:
https://www.homearchitects.com/family-estate-architects…