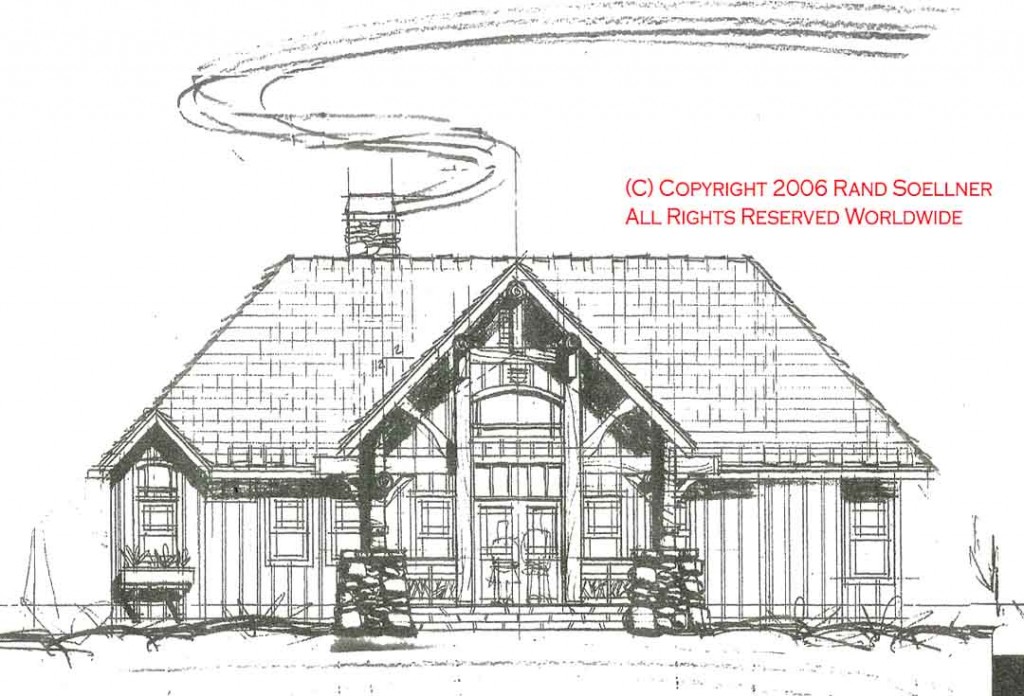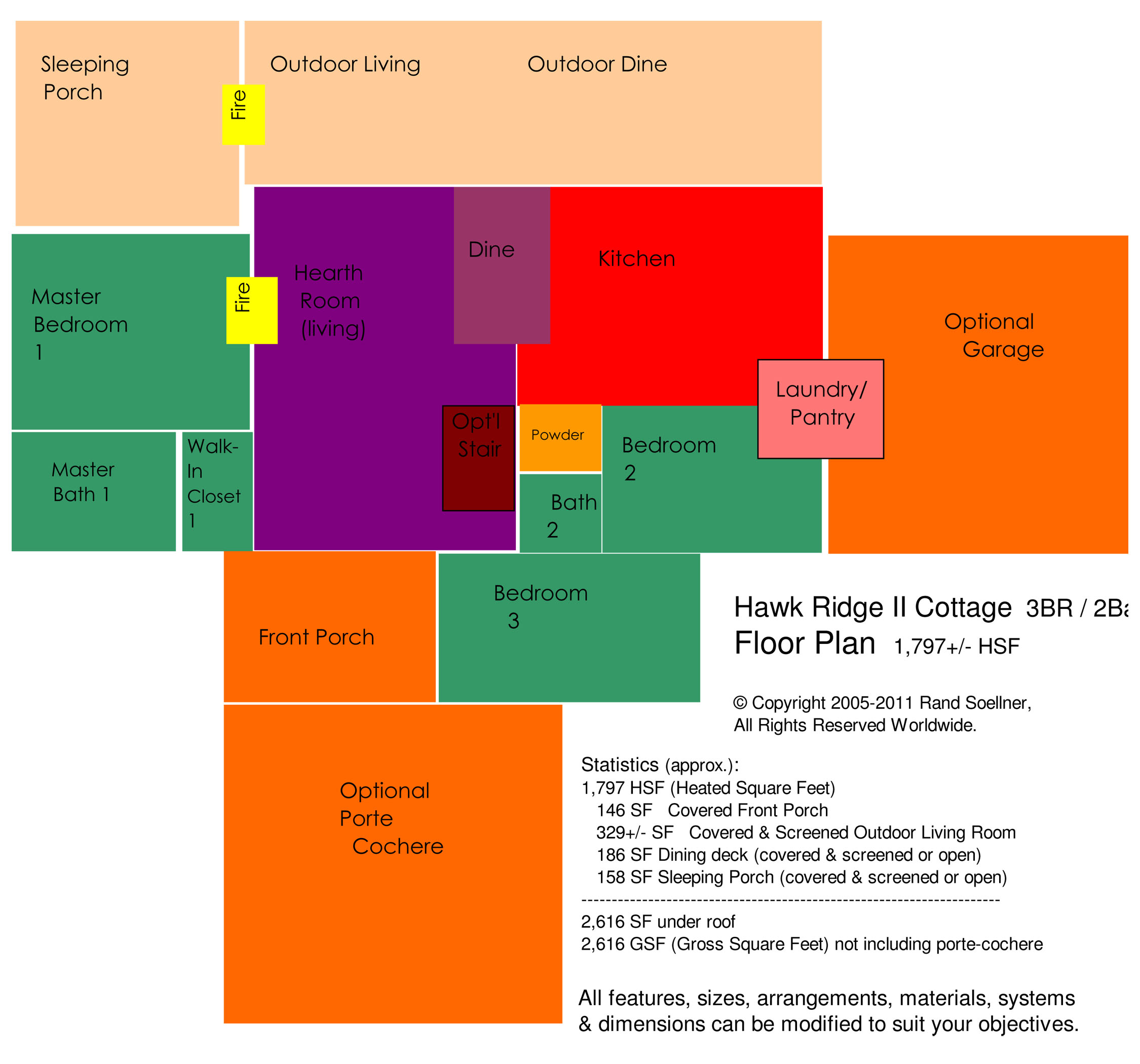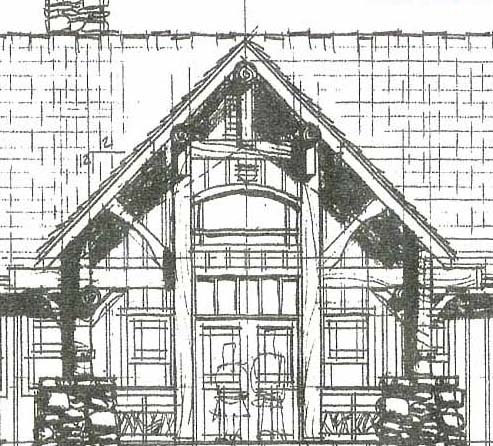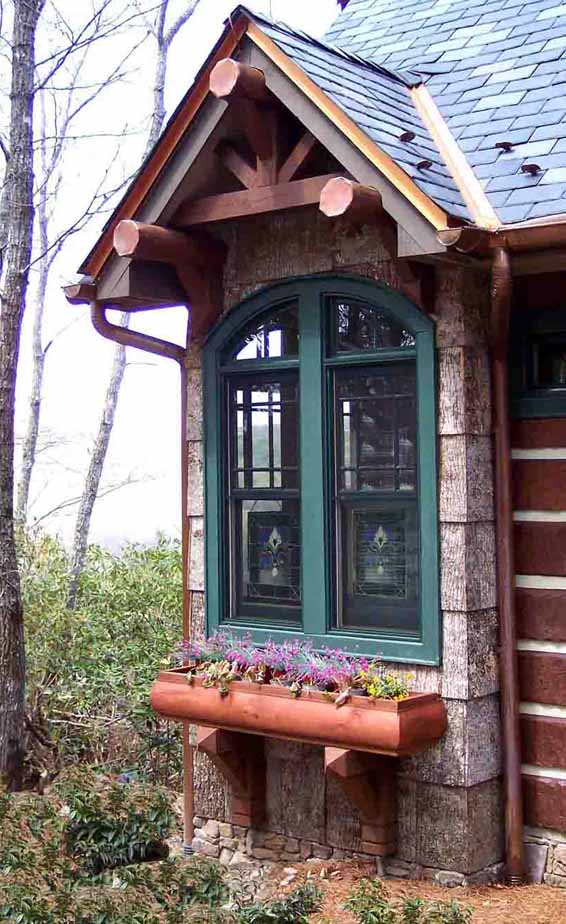Cottage Design Home Architects Reveal Next Version of Ultimate Flexible Compact House
This Hawk Ridge II continues Rand Soellner’s cottage design campaign to create the ultimate in a full-featured modest home. “This Hawk Ridge series is extremely flexible,” said Soellner, “this modest home has many of the features of many of our larger homes.” Cottage design is a hallmark of these home architects practice, stemming from when Soellner used to design HUD housing in Florida for governmental agencies, where the requirement was to have certain basic items in a very small package. Soellner has continued with this focus of efficiency, but has added embellishments over the years to make the plans more luxurious. Even though Soellner’s firm provided cottage design, this compact house has the look and feel of much grander estate residences.
This Hawk Ridge II is a modest 1,797 hsf (heated square feet) for a 3 bedroom and 2 bathroom project. The Hawk Ridge I was the predecessor to this, which was a more compact 3BR/2Ba cottage design with only 1,410 hsf.
Hawk Ridge Cottage II is 1,797 heated sf 3BR, 2Ba, optional 2 car porte-cochere
Hawk Ridge Cottage II |
3BR/2 Ba/ optional 2 car porte-cochere |

1 story or 2 story cottage design (with additional sf)
1797 HSF (heated square feet)
146 front porch
329 covered rear outdoor living room
186 dining deck
158 master rear deck
——————————-
2616 sf under roof
2616 gsf (gross square feet)

.
Home Architects provided cottage design services on this project. This is a small home with many of the luxury features of much larger resort residences. This home is a good choice for people needing a modest size 3 bedrooms/ 2 bath cottage design, but who desire more elbow room than the Base Model.
This slightly expanded version has larger rooms, an added separate walk-in Laundry/Pantry, and an Optional Stair that can lead down to a Walkout Basement, and/or up to a Loft Level 2nd Floor.
Current status: conceptual. You can guide us in completing this design to suit your specific requirements.
Cottage design architects prepare 3BR/2Ba, up to optional 5BR/5Ba compact vacation home.

3 BR, 2 Baths, optional 2-car porte-cochere
Features:
Substantial outdoor living areas including Sleeping Porch, Outdoor Living Room, Outdoor Dining, Summer Kitchen. Generous Hearth Room-Dining, Kitchen with giant granite island, Laundry-Pantry enclosed room off of kitchen. Each of the bedrooms has its own attached bathroom, walk-in-closet and private porches. This is accomplished by a skillful location of Bathroom 2 being accessed on 3 exposures: once from the Dine/Live area for Powder Room functions, twice, directly into the bath area from Bedroom 2, and third, directly from Bedroom 3 into the bath area. This clever arrangement provides a highly functional layout that saves the expense of more plumbing, unless you what more. NOTE: this cottage design was created to also allow a stair to be included to allow access to a 2nd floor-loft area above and/or a basement level below. This means that this rather humble 3/2 could easily become a 5/5 or larger cottage design based upon your budget, site and desires. For those folks looking for high-quality features in a compact design, this is it. Design is conceived as a uni-directional mountain view site design, with a major view toward the rear on a gentle rolling to steep site. This home is an interesting hybrid home involving timber frame, post and beam and conventional construction.

cottage design architects Soellner feature unique elements like this Master bath popout with poplar bark shingles and a planter box. (C)Copyright 2005-2010 Rand Soellner, All Rights Reserved Worldwide.
Cottage design takes skill.
Cottage design requires special skill. It is actually much more difficult to create a plan that has minimal square footage than one with thousands of square feet. The reason: every square inch has to count. Cottage design architects cannot waste any space in hallways or too many partitions, or in other elements that consume area. The idea is to get the most useable space into the cottage design so that people can use it. This means that the planning must be very logical and functional. Soellner takes this a step beyond and includes elements of inspiration, by focusing his functional plans toward breathtaking views. He also often uses a split plan arrangement, which eliminates wasteful corridors. This allows his cottage design to have both less square footage while having more of it available for useful purposes like larger kitchens, living rooms and master suites.
Links & Resources:
cottage architects
cottage architect
cottage architecture
home architects
Contact info for cottage design:
Rand Soellner Architect
www.HomeArchitects.com
828-269-9046
