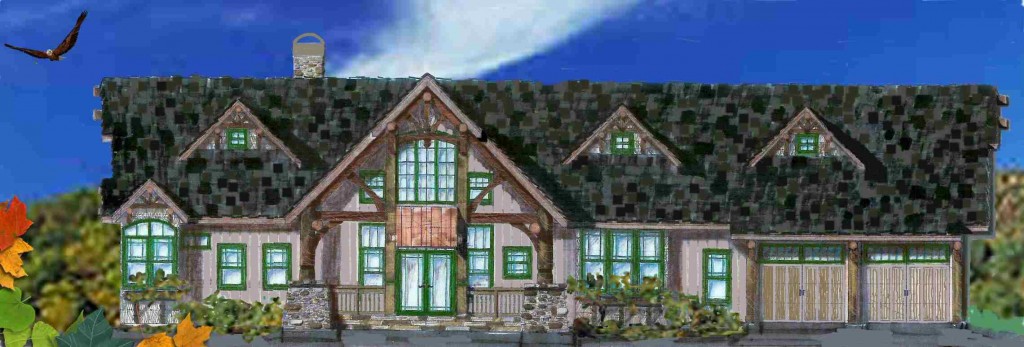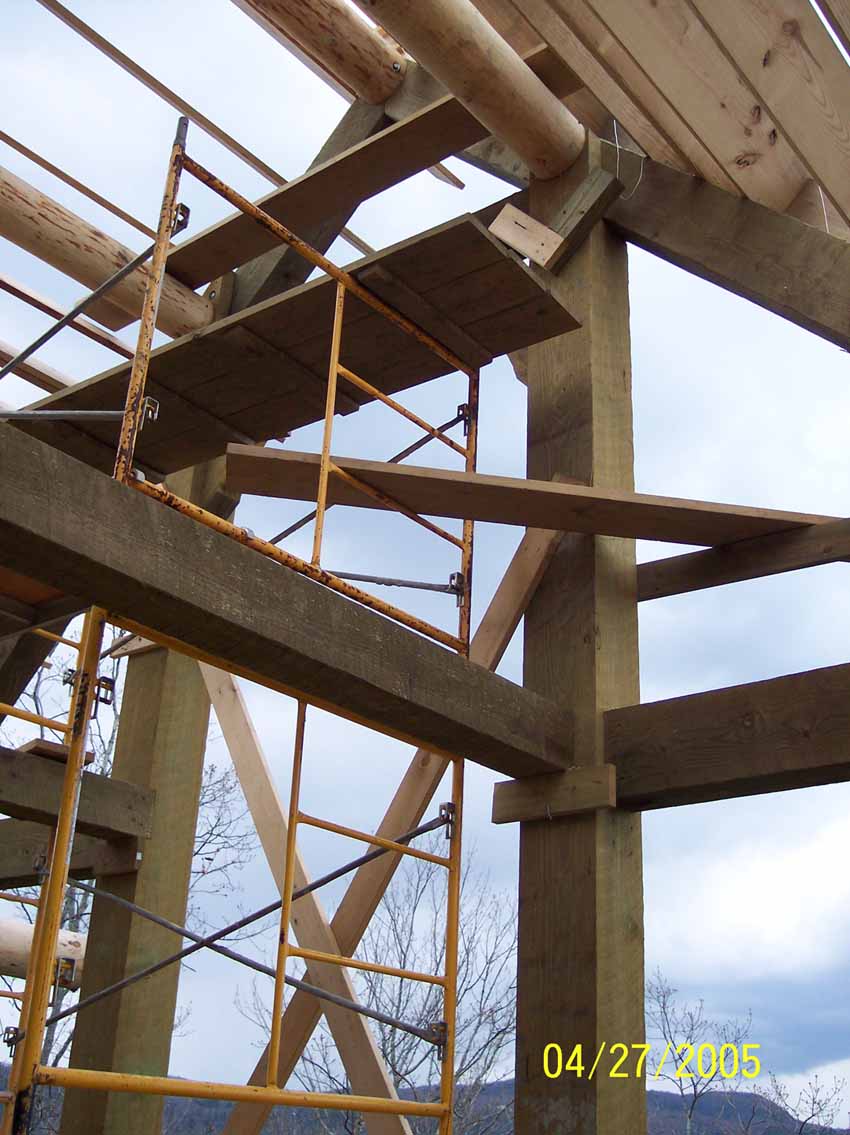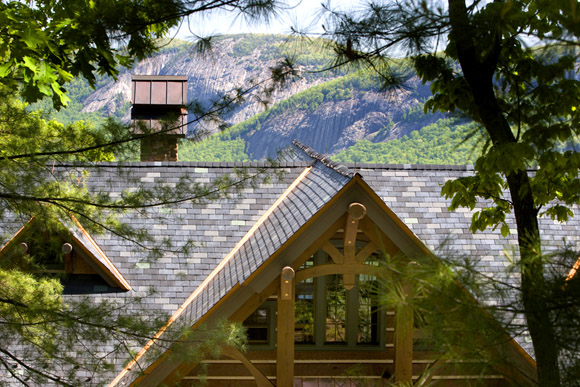A Prime Example of Post and Beam Architecture:
Creating Timber Frame Designs in a Mountain Environment

“Falcon Cliff Lodge” 4BR-4Ba-2Car
Featuring a host of premium items and materials, partially sponsored by national, regional and local corporations, artisans and artists. On this project, Rand Soellner’s Cashiers, North Carolina firm functioned as post and beam architects and also provided the timber frame design. There is a subtle difference between the two and there is a reason why both were involved in this house.
Post and beam= just vertical posts with horizontal beams lying on top of them, with some sort of bolted connection.
*PLEASE SCROLL DOWN FOR POST AND BEAM ARCHITECTS INDEX

Timber frame designs start with the main timbers of post and beam, but then also adds diagonal timber bracing. Bracing is made of timbers smaller than the posts and beams and often set at a 45 degree inside angle to them.
The bracing is connected to the posts and the beams usually with what is called a mortise and tenon joint. This means that there is a blade of wood carved into the ends of the brace that slide into a groove in the beam above and post to the side. Then wooden pegs, often of oak, are hammered through bore holes in the sides of the beam and the post, passing through bore holes in the blades. This secures the post to the beam, and braces it quite strongly, even in earthquakes, and was often used by shipwrights for the construction of ocean-going sailing ships that were used to cross the Atlantic during the colonization of America.
Rand Soellner’s company were the post and beam architects and also provided the timber frame design. How could they have done both? Because this home is both. It is a hybrid design. Soellner uses many posts and beams. On some, he braces them, where he felt he needed to for strength and aesthetics. So, he can say that his firm functioned as the post and beam architects while also creating the timber frame design.
—————————————————————————-
Post and Beam Architects Index of Projects, Research, and Posts:
Click on the first few words of each link to be taken to that web page on this website.
See below:
Post and Beam Homes project by Soellner
Post and Beam Architect and some post and beam history
Post and Beam Architects: (This page: you are already there) by Rand Soellner
Rustic Home Design post and beam house by Rand Soellner
Post and Beam Design by Soellner
Mountain Architect post and beam design by Soellner for mountain community
Vacation House Architect post and beam house by Soellner in upscale neighborhood
Mountain Home Architect post and beam architects details in Soellner projects
Post and Beam Designer project by post and beam architects Soellner in Cashiers, NC
Mountain Lodge Architect project with Adirondack post and beam system by Soellner
Post and Beam: some history of post and beam and where it came from.
————————————————————————-
*PLEASE SCROLL DOWN FOR MORE INFORMATION ON POST AND BEAM ARCHITECTS ON THIS PAGE:
Post and Beam Architects = Rand Soellner Architect
Soellner’s firm is one of the premier post and beam architects in the United States and the world. The project above, and other post and beam Soellner projects are
featured in books and magazines throughout the USA and internationally. For instance, House With a View, published recently by Images Publishing, with distribution outlets in London, Sao Paulo, Australia and other major cities around the globe. Images requested Rand Soellner’s participation, as they wanted the best home architects and post and beam architects in the world to have representative projects in this thick, full color book. House With A View is the state of the art in post and beam homes in the world and Soellner’s projects stand out as representative of a timeless residential upscale character with warmth and texture. Many of the other projects in the book by other designers are contemporary and have broad white, solid surfaces. Soellner can appreciate what these other post and beam architects are doing.

Soellner, however, prefers to create what he calls “timeless post and beam architecture”. What he means by this is that no one can really see anything in what Soellner does in his designs, to reveal when they were designed and built. Soellner doesn’t follow fads and works hard to stay true to a solid organic philosophical basis. Rand Soellner explains that this means that his work has large boulders at the bottom on his exterior walls, giving the impression that his post and beam homes grew right up from the bedrock of the mountain itself. He uses materials similar to what he sees in the immediate environment of the homes he designs.
For instance, in the Blue Ridge Mountains, one of his shingle choices is poplar bark, which are actually bark and upper layers of the poplar trees from which they are harvested, right here in the Western North Carolina area. Therefore, when you see the poplar trees around one of his homes in this area, you will notice that some of the siding on his homes may have an identical poplar bark shingle. This is a powerful method that needs no explanation when you are there in person and walking around one of his residential designs you immediately understand that his homes blend with their environment, even if their shapes include muscular post and beam architecture. Soellner mentioned that about half of his clients prefer cedar shingles for certain areas rather than the more rustic poplar and Rand said he is fine with that. He is quick to point out that it is their home and their money and he wants the homeowner to be happy with the end result. “And after all,” said Soellner, “there are lots of cedar trees here in these woods, too.” Post and beam architects in this area generally prefer more natural materials and their clients seem to appreciate that.
Post and Beam Architects Enjoy Muscular Proportions
Organic post and beam architects like Soellner also use bolder proportions for their beams and posts in their designs. Soellner pointed out that many of the trees surrounding his residential projects are 18″, 24″, 36″ and some up to 48″ in diameter. His posts and beams have larger dimensions. So, when looking at his homes in their natural setting, one begins to feel a proportional similarity between the forest around the home and the elements Soellner uses in his homes. For example, Soellner may use 36″ diameter round posts at entryways to make sure that people approaching the home feel a compatibility with the tree sizes around the home. Most post and beam architects might let it go at that. Soellner does not. He continues, saying that as you look up into trees, you will notice that the branches keep getting smaller as you ascend. Therefore, Soellner’s beams are typically smaller than the posts supporting them. This is in keeping with Soellner’s organic architectural philosophies, to create a visual harmony between his post and beam home designs and their surroundings.
At some point, the analysis of post and beam architects and their designs stop and you just feel. You can sense if what has been done feels right. With Soellner’s work, it always seems to feel right. There is a compatibility and sense of belonging and repose. That is the timeless quality that Soellner strives for in his designs. Soellner’s philosophic thoroughness in terms of materials, proportions, and structural approach result in homes that post and beam architects desire. From the feedback on Rand Soellner’s design, it appears that homeowners appreciate his creations as well. And that is what Soellner is ultimately after: “I want my clients to enjoy the designs I create for them. That is the proof if what you have done satisfies a client’s dreams.”
Some people become confused when they talk about a post and beam house and a timber frame design. They really are strongly related. Timber frames would be the largest, most comprehensive system and the posts and beams are a subset of the larger timber frame arrangement. You need to have the posts and beams first, then the bracing and bracketry of the timber framing further embellishes those. Feel free to contact Rand Soellner to discuss which is best for your needs. Timber framing normally is much more regimented in the bay spacings between the columns (or posts). Post and beam can be looser in adapting to lifestyle configurations. That’s normally what Soellner does: adapt the post spacing to conform to your desired room sizes, then locates the beams on top of the posts. By “lifestyle” arrangement, Soellner is referring to how much space you want between your walls and furniture to live the way you want to live. Sometimes, in homes and buildings that engineers layout, the structural system can become too rigid in terms of its bay spacings and Soellner doesn’t want that happening on his projects. He prefers to create the room layout and furniture arrangement first, then adapt the post layout to accommodate the owner’s desired room arrangement. This typically results in much happier homeowners.
Soellner is also a leading custom home architect in the USA. He has also designed projects in other countries.
For additional information on the background of post and beam architect Rand Soellner and his heritage in this field, please click on the hotlink in this sentence. For information about Mr’s Soellner’s timber frame background, please click on these words: timber frame architects. For data about Rand Soellner’s designs in steep environments, please click on: mountain homes architect.
Contact for post and beam architects, timber frame architects:
Rand Soellner Architect
p.o. box 907
Cashiers, NC 28717
828-269-9046
www.HomeArchitects.com
tags: post and beam, timber frame, custom home designers, Cashiers, Highlands designers, Asheville, brevard, Lake Toxaway, Glenville, Etowah, Rocky Mountain post and beam architecture, Atlanta, mansion, cottage, luxury residential, log home, castle, houston, dallas, panama city, las vegas.
resources and links:
Forest Stewardship Council (FSC)

1 Comment
uberVU - social comments
5:01 am - February 11, 2010Social comments and analytics for this post…
This post was mentioned on Twitter by RandSoellnerArc: Green Home Architects GREEN TIPS 1-14-2010
Post and Beam Architects 4, Cashiers, Timber Frame http://bit.ly/6YPtwO via @AddToAny…