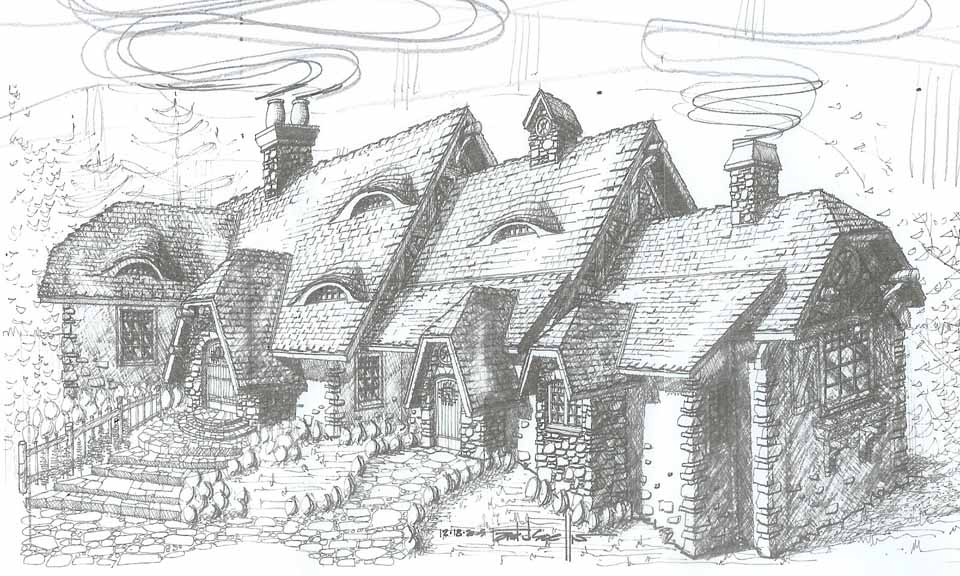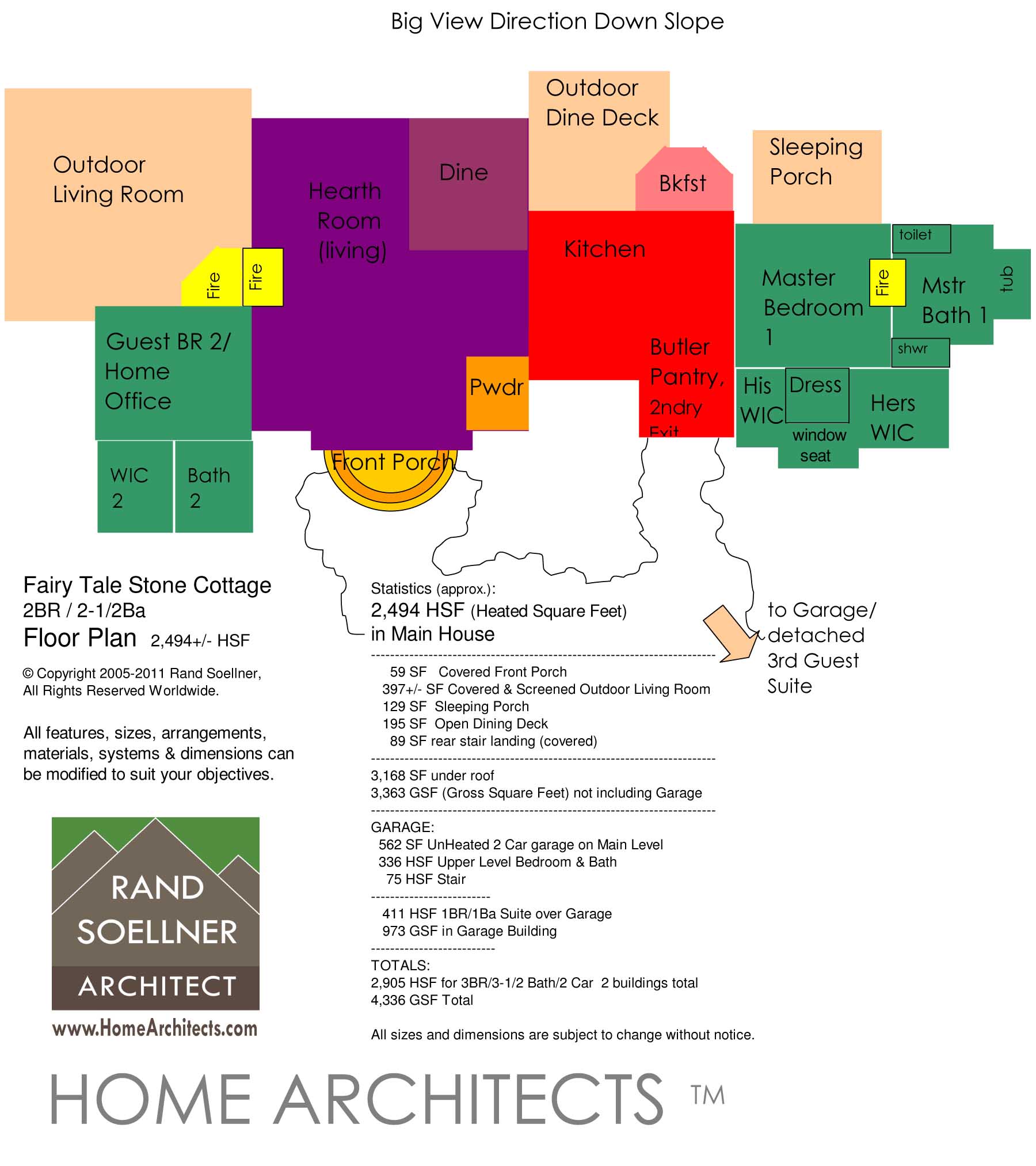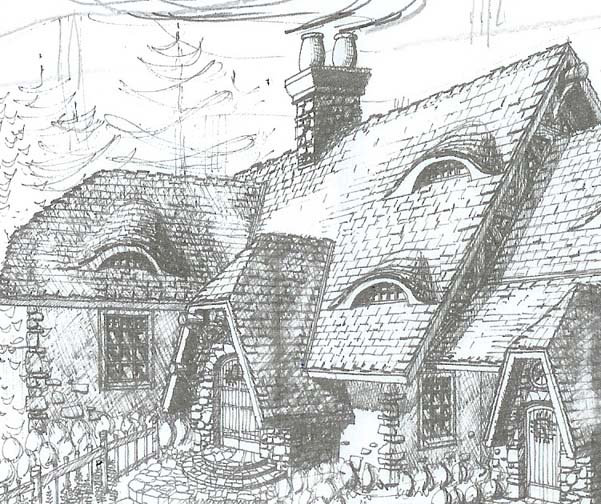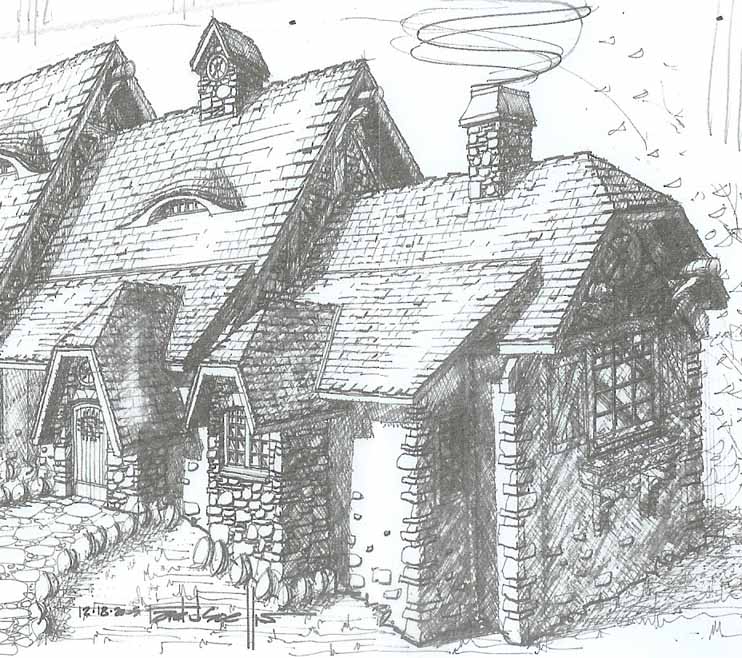HOME ARCHITECTS ® once again win design competition. The firm created a wondrous cottage that charms the clients. All the fantasy of an English country manor house, with all of America’s state of the art conveniences in an open plan design.
STONE COTTAGE ARCHITECT
COMPETITION WINNER
for custom cottage in the Brevard area.
Small Home Architects walk away with the prize.
Rand Soellner, one a few small home designers in the country, senior staff architect for Home Architects ®,
recently won a design competition with this creation as a cottage architect. The concept judiciously utilized the client’s budget by focusing the expensive stone detailing at entrances and at quoins (corners) and in some stuccoed areas. A slate roof is the crowning glory. Round rose windows bring in light at upper end gables and century-old half timbers and stone grace the end walls. Unique eyebrow clearstories create interest on the roof planes and chimney pots terminate roof penetrations. The floor plan is spacious, with Kitchen-Dining-Hearth Room connected. Large windows frame a view of the golf course’s signature hole. Stone walkways lead to the detached Garage, which has a spacious bunkroom.

The firm has a specialty as a castle designer, so being a stone cottage architect is not that great a stretch for them. “A stone cottage has some castle-like masonry elements. Sometimes we use slate for the roof, or a cottage often has a thatch or wooden shingle roof,” said the Architect, “it’s really up to the client’s taste.”
Detail of entry and main house area of cottage architect Soellner’s stone masterpiece. (C)Copyright 2005-2010 Rand Soellner, All Rights Reserved Worldwide
Cottage Architect Used to Design Compact Governmental Housing
Soellner used to design HUD housing (that’s Housing and Urban Development). Translation: very small housing. Some
of his designs varied from 450 square foot flats to 600 square foot 2 bedrooms units, which is ultra-compact. This background gives him the knowledge to enjoy the design of small homes like cottages, which are quite a bit larger than those governmental units Soellner designed decades ago. So, being a cottage architect is something Soellner actually enjoys. He gets a charge out of seeing how efficient he can make the design, while still having it feel like a full-size house.
Small Home Architects= Cottage Architect
Small home design professionals are really just about the same thing as a cottage architect. The main difference is that a cottage design is more quaint, with a touch of Old England, perhaps of Bavaria. Rand Soellner’s great grandfather was a carpenter who immigrated from Bavaria (Southern Germany) in 1869, so this is in his blood.
Rand Soellner is also a premier custom home architect. He designs interesting residential projects all over the United States and also has projects in other countries. If you might be interested in Rand Soellner’s designs as a mountain homes architect, please click on the hotlink in this sentence. He also designs for level ground in suburbia.
There has been many inquires about the size of house Soellner is willing to design. He creates small, medium, and large residential designs for clients all over the USA and the world. Some small cottage designs are only 393 sf (square feet). Some of Soellner’s mid-range projects are in the 2,500 to 3,700 sf size. He also has projects in the estate size from 4,500 to well over 6,000 sf, and in fact has designed castle of over 11,ooo sf (16,000 gsf). So, whatever size you have in mind, chances are, the Soellner firm can handle it. This particular page focuses on cottages and we have seen the term cottage mean: cottage looking. It can also mean: small home. Small is what you want it to mean. Most residential designers would likely perceive compact to mean projects under 1,800 hsf (heated square feet). We are really just dealing with semantics here, so the main thing to remember is: if you see some design that speaks to you and says to you: “Cottage” then that works for your cottage architect.
Contact Information:
Rand Soellner AIA
Rand Soellner Architect
www.HomeArchitects.com
828-269-9046
Links & Resources:
mountain home architects
timber frame architects
post and beam architects
green home architects




1 Comment
uberVU - social comments
1:30 pm - February 15, 2010Social comments and analytics for this post…
This post was mentioned on Twitter by CustomHomeArc: Custom Home Architects tips:
Cottage architect project:
https://www.homearchitects.com/cottage-architect…