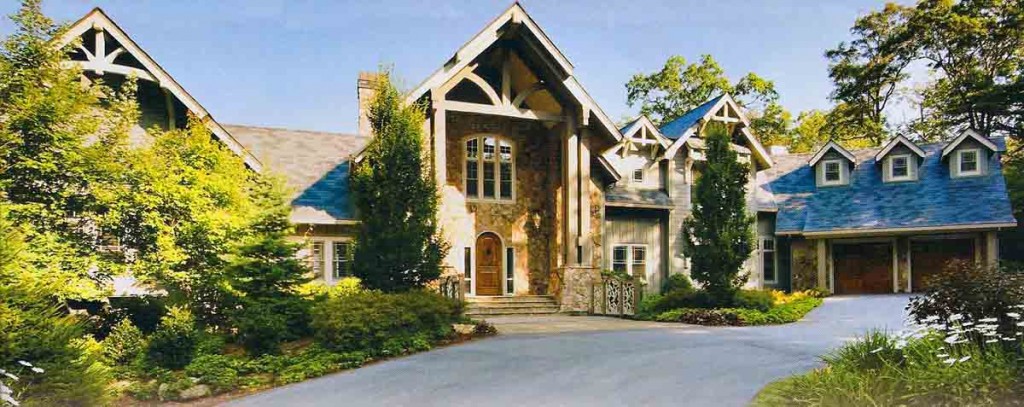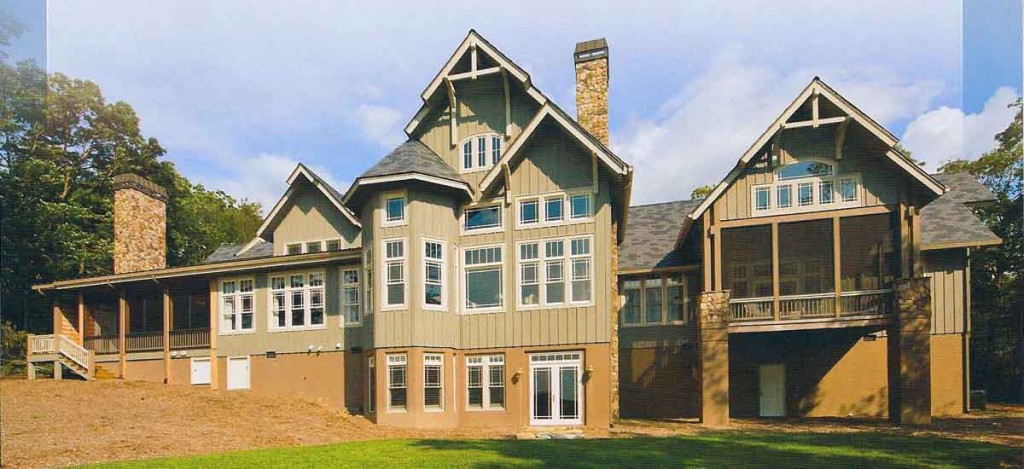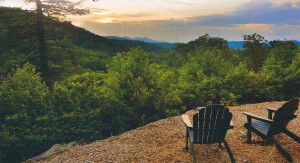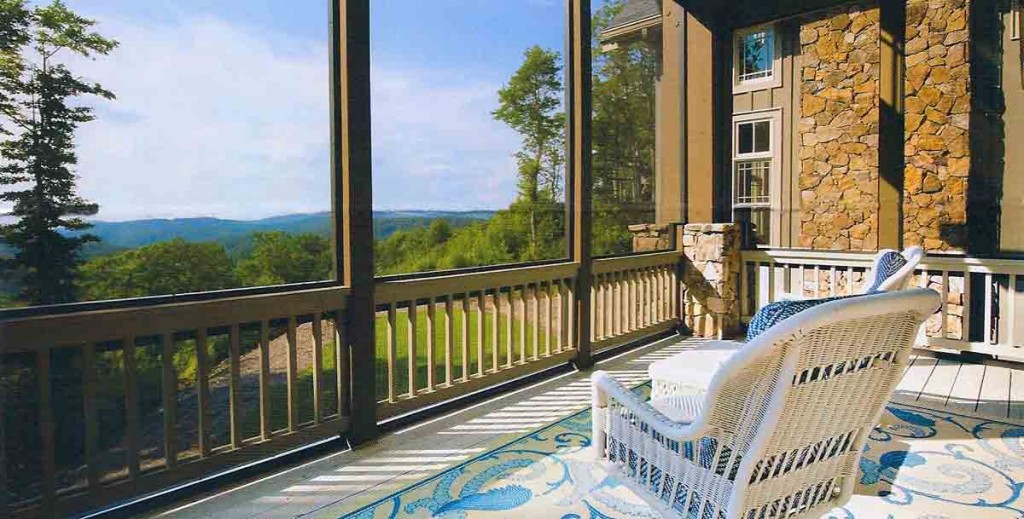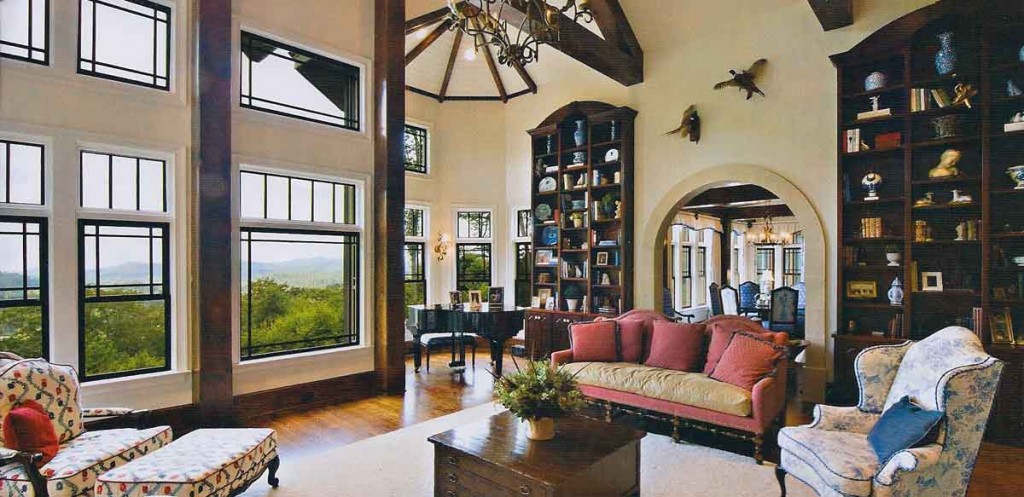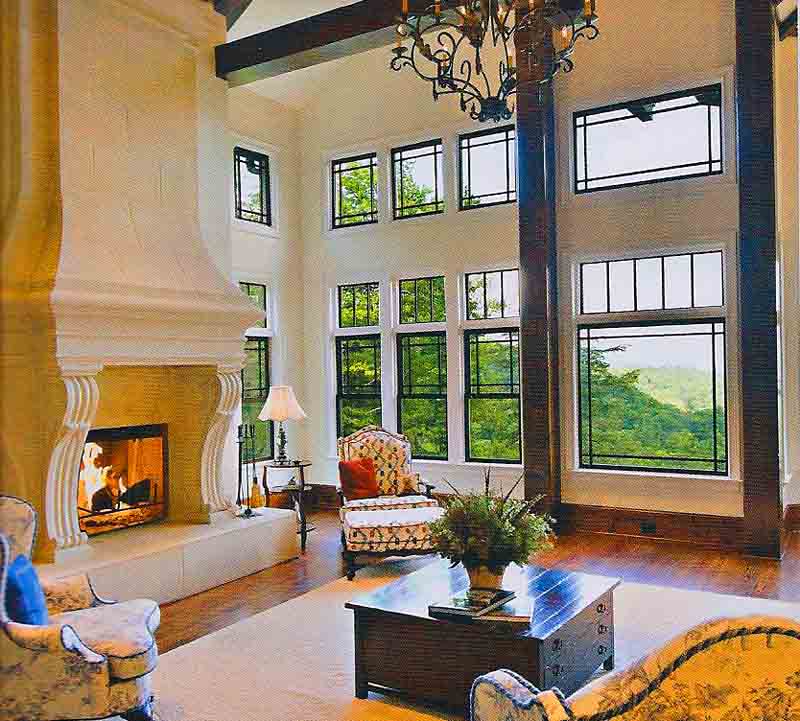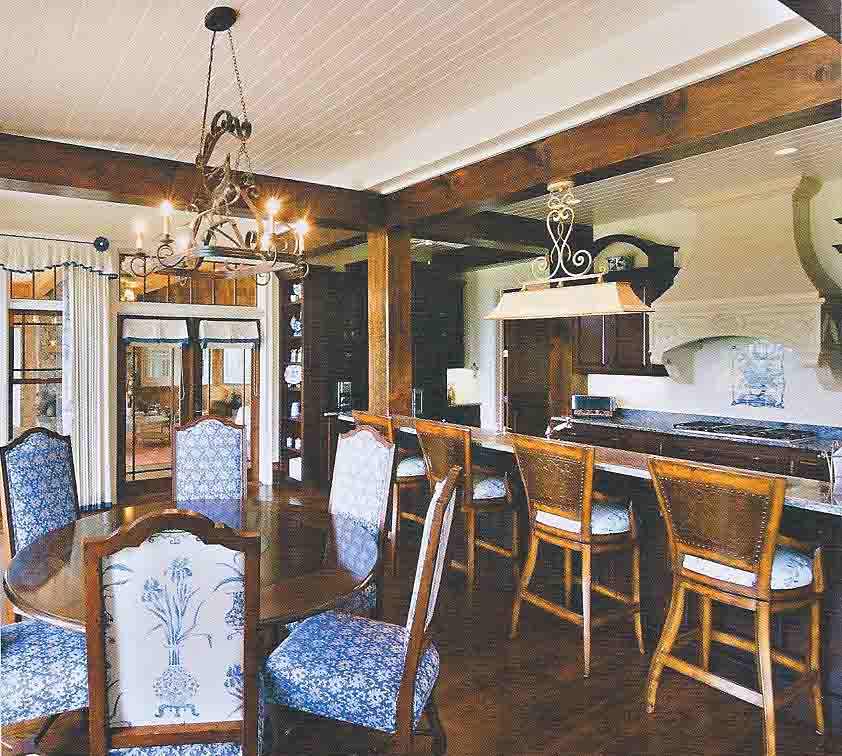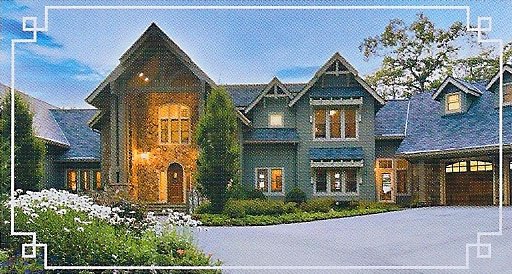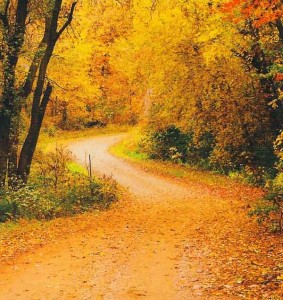Arts and Crafts Architecture :
Mountain Lodge With Allure for Atlanta Vacationers
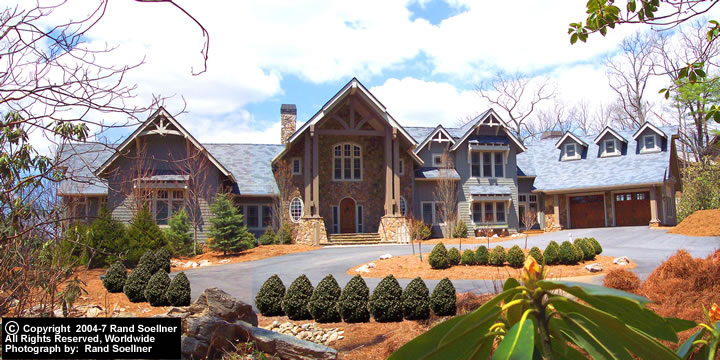
Arts and Crafts Architecture has a special appeal for people from the north Atlanta / Buckhead area. They like things like Keeping Rooms (a special sitting area near the kitchen as you will see below), and the special timber details with the Arts and Crafts style of residential design.
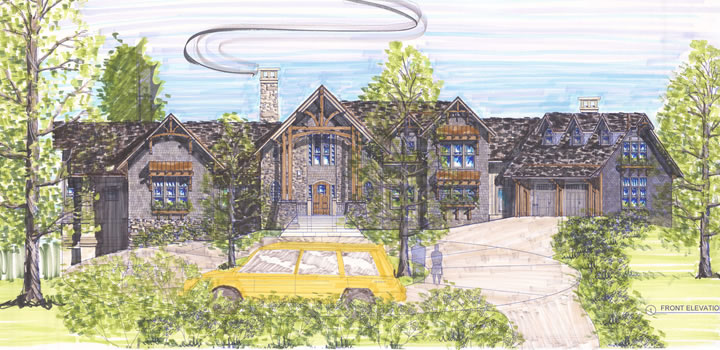
Ravenel Ridge Arts and Crafts Architecture
Masterpiece by Leading Architect
HOME ARCHITECTS ®, arts and crafts architecture
This European-inspired Arts and Crafts architecture has 5,400 square feet of heated area and about 8,000 gross square feet. It has long, layered mountain views. The Terrace Level has a home theater, storage and mechanical space. The Main Level has the Master Suite, Foyer, Great Room, Library, Master Study, Pantry-Laundry-Gear-Pet Room, Outdoor Living Room and Garage. The Loft Level has an Exercise Room, Gallery, three bedroom suites, a second study and storage.
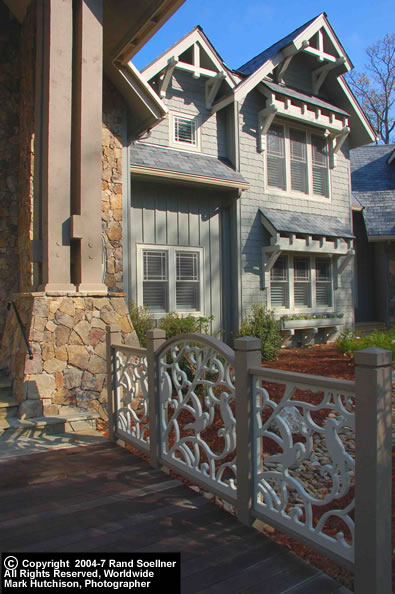
6,113 heated sf, 7,844 sf gross. A wonderful formal home for those who prefer more separate spaces in their home.
Main level: 3,494 sf heated.
Oversize Master Suite with Master Bedroom 1, Walk-In Closet 1, palatial Master Bath with his and her vanities, large central whirlpool tub, large windows to views outside, Master Study. Large formal entry Foyer, large Kitchen with oversize granite island with Keeping Room and Breakfast area open to Kitchen, Grand Hall (living area) with room for baby grand piano, Dining alcove that projects out as a bay with a turret roof, large stone fireplace, Outdoor Living Room, 2 car oversize garage, entry porch-bridge, exterior waterfall feature around the entry side and around home to the rear terrace level at a waterfall splash pool.
2nd Floor: 1,738 sf heated. 3 bedroom suites, each with private bathroom and walk-in closets. One can be used as a multiple bunkroom. Loft area has been enclosed as an exercise room, but this could be opened to be an exposed loft with railing. The largest 2nd floor bedroom is over the Garage.
Terrace (basement): 881 heated sf (Home Theater-Family Room, storage, bathroom, possibility for much more finished space if desired, mechanical equipment).
Drawing status: Construction documents done. This Arts and Crafts architecture home has been built in Highlands, NC.
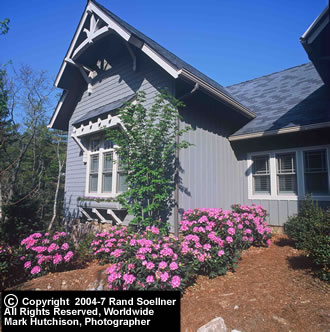
Master Suite in Arts & Crafts Architecture by custom home architects
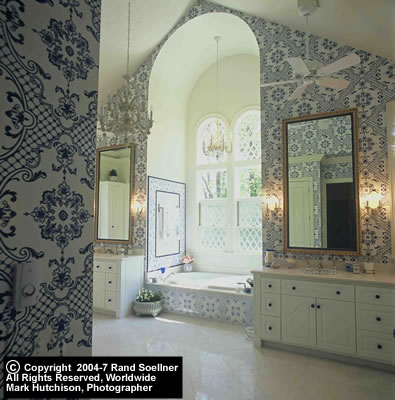
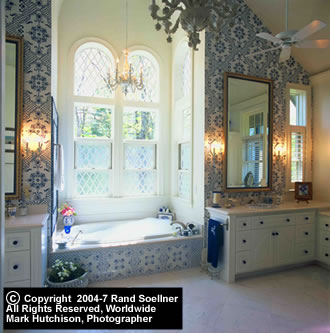








This residence is one of Home Architect’s mountain lodge homes, with a focus on Arts and Crafts architecture. The mountain lodge series was developed by this firm as a bold and logical response to mountain environments. These homes are usually long from left-to-right to maximize the downhill views off the rear. Privacy is maintained by logical spacial organization, with the rooms wanting big views off the rear and spaces not requiring this (like closets and garages) on the front elevation.This webpage may be useful to those people seeking information about the following subjects:Arts and crafts architectureArts & Crafts home architectsHome DesignersArts and Crafts homesCashiers NC architectsCraftsman Style homesCustom residential designRavenel RidgeHighlands North CarolinaNorth Carolina home stylesNorth Carolina MansionsAtlanta area residential designBuckhead designersCastle planningWe hope we have been of service; please let us know if there’s anything we can design for you.—————————————————————–
Following are several recent photos taken in 2009:
illustrating how well the 5-year old Arts and Crafts architecture home is retaining its timeless character, a trait of all Rand Soellner Architect home designs
 The materials used blend well with the environment and this Arts and Crafts architecture community: faux slate roof tiles, stone and white pine wall siding, low-arch Arts and Crafts style windows and doors, steeply pitched roofs with the architect’s bracing and bracketry and timber frame truss treatments, deep porches and overhangs to deal with this Alpine rain forest climate.
The materials used blend well with the environment and this Arts and Crafts architecture community: faux slate roof tiles, stone and white pine wall siding, low-arch Arts and Crafts style windows and doors, steeply pitched roofs with the architect’s bracing and bracketry and timber frame truss treatments, deep porches and overhangs to deal with this Alpine rain forest climate.
Arts and Crafts Architecture in Highlands, NC
Rand Soellner creates Arts and Crafts Architecture for discrminating clients throughout the Carolinas, the USA and the World. Here in North Carolina, we provide services to the following communities: Cashiers, Highlands, Glenville, Seneca SC, Cullowhee NC, Franklin, Sylva, Sapphire, Sky Valley, Brevard, Mills River, Asheville, Etowah, Charlotte, and more. We are also Hendersonville architects.Also, we are architects and home architects in many other places throughout the USA and World. We are timber frame architects, custom home designers, log home architects, post and beam designers, and uxury residential planners. We also provide green home analysis, energy star architecture, energy efficiency reviews, energy conservation planning, healthy home design, and mountain architecture. We create house plans, residential design and also provide other architectural services.Please click here: mountain homes architect for more information about Rand Soellner.Links & Resources:
mountain home architects
timber frame architects
post and beam architects
green home architects

