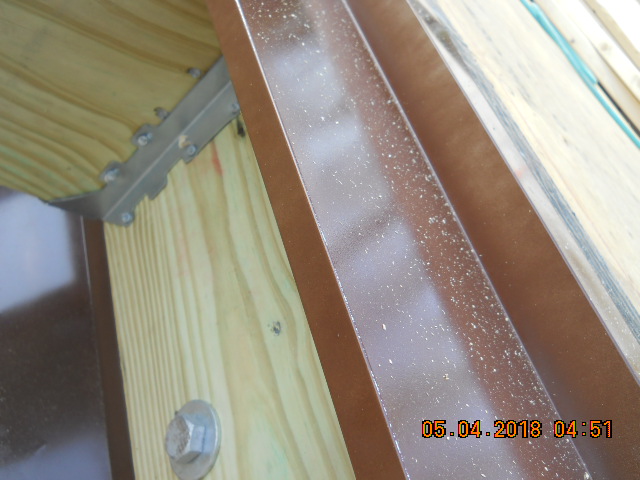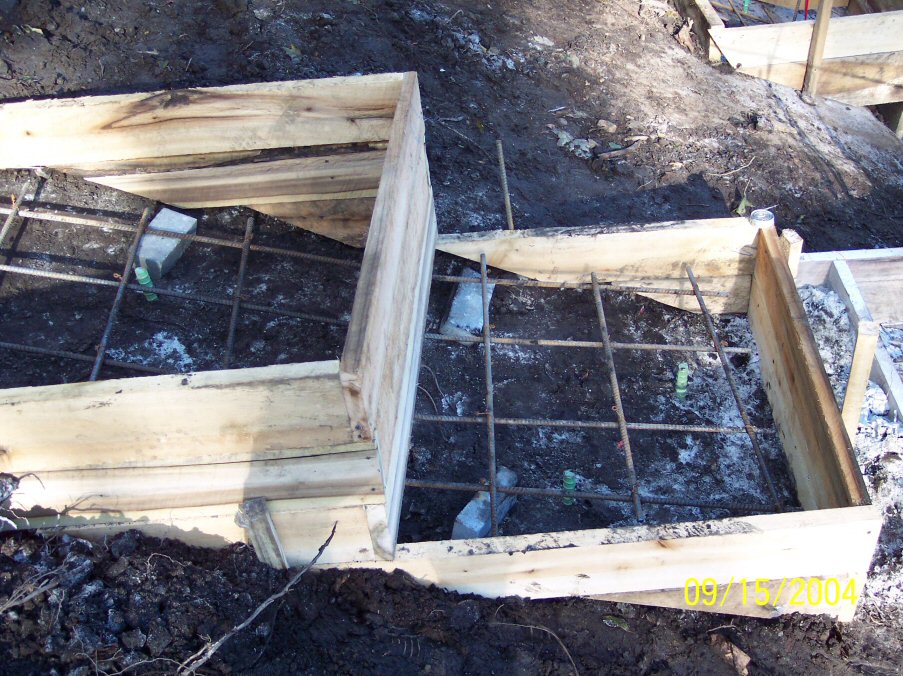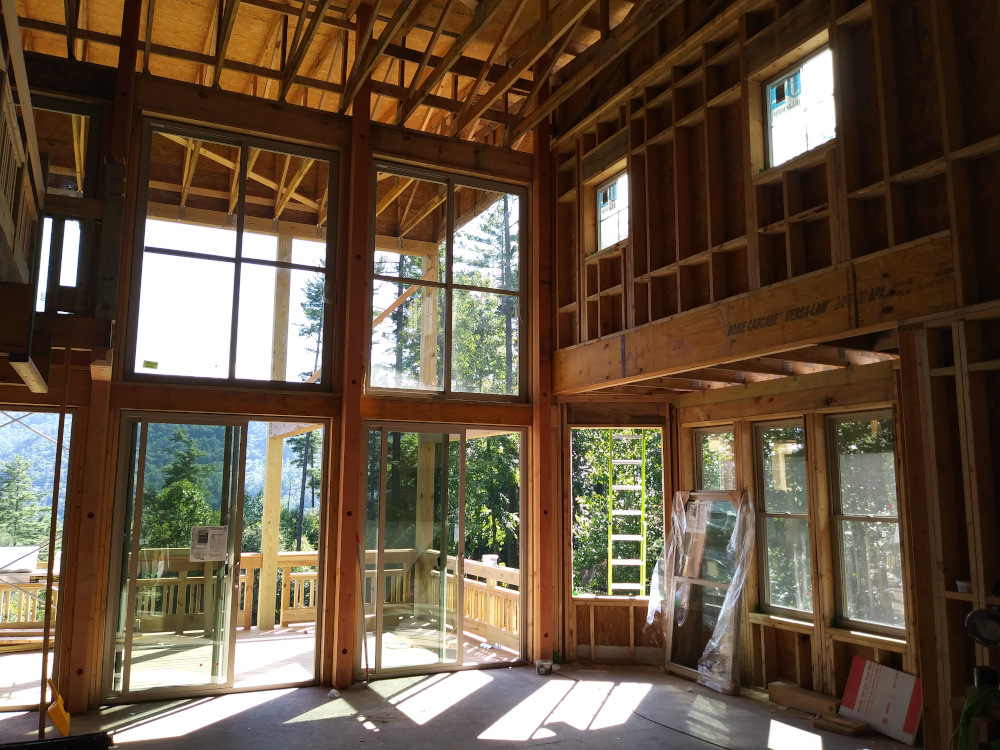5 Bad Things When There is No Architect is about just a few of the negative results that can occur and are likely to, when an Architect does not design your house. Especially in the mountains.
Bob and Brenda have worked their entire life to save up enough money to build their retirement dream home. Great. Now, they need to make sure they invest in the design services of an Architect.
Why: because not having an Architect can result in a disaster. This online article explains just 5 of those. After reading this, you’re going to better understand the value your Licensed Architect brings to your project. Hopefully Bob & Brenda will understand that before they make a huge mistake.
Brenda heard that having an Architect design one’s house can result in a much better design, that not only looks better, but has a higher resale value and has features and arrangements that make the house a much more enjoyable place in which to live. Brenda discussed this with her husband and he agreed that made sense. Especially when he learned that Architects can build in Value Engineering to the design, to help them save construction costs while allowing them the ability to have options.
Bob also subscribed to the HOME ARCHITECTS website and learned that there are more than 5 bad things that can happen when there is no Architect on a custom house project in the mountains:
1. WATER LEAKS: Bob learned on the Home Architects website that many building Contractors do not always use metal flashing at critical junctures in your new house’s construction. Such as where your outside porch deck is supported at the main house. It is a Code requirement, but this is sometimes overlooked and not all Building Department inspectors believe it is their responsibility to correct improper construction documents prepared by non-Architects. For instance: in the photo above, Bob discovered that Home Architects designed into their deck connections TWO pieces of flashing, rather than one. First, they detail a vertical section of metal flashing that is behind the nailer plate receiver for the incoming deck joists. Next, they show a cap flashing that protects the top joint of intersection, that also incorporates a drip edge hem, making it just about impossible for rain and other sources of water on the deck to penetrate the structural joint. This gets very technical, Bob saw, allowing him the insight to realize that construction personnel could easily miss this and do it improperly, and for County Building Inspectors to miss it.
“So, said Bob: “there’s just one good reason to have an Architect preparing our design and construction documents.”
“Okay, said Brenda, what else?”
The alternative: rain water leaking into your structural framing, resulting in rot and structural failure. If you doubt this, call up YouTube, then search for “Deck Failure.”
2. PINNING OF FOOTINGS: Bob further learned from the website of these mountain Architects that the stability of your entire home can be reinforced by the Architect. Bob saw that in the mountains, when the soil depth under footings is 7′ or less thick before you encounter bedrock, many Structural Engineers in mountain regions will specify that the footings be taken down to the top of the bedrock and that epoxy coated 1″ diameter steel rebars be epoxied into bore holes into the granite (or whatever the rock is).
Why: some Contractors from flatland (like Florida) have come up to the mountains, ignoring this requirement.
So: When the torrential rains come (up to 200 inches a year in this Alpine Rain Forest ecology), the soil around the house becomes saturated, down to the top of the bedrock.
So: the entire house, weighing half a million pounds, can then take a sleigh ride down the slope of the mountain upon which it sits. It is horrifying to see. And insurance companies typically don’t insure either stupidity or ignorance. Like building departments: not their job to educate fools.
The alternative: your house possibly sliding down the mountain.
3. LARGER WINDOWS & WIND BRACING: Bob and Brenda wanted to have LARGE windows to allow them to see more of their wonderful mountain views where they wanted to build. Unfortunately, most Builders do not know how to use larger window and door openings and still be able to resist the harsh mountain winds. Which by Code, can be anywhere from 90 mph to 140 mph. Therefore: most Builders use smaller windows than the owners would like. And that’s criminal when you have such amazing views that exist in the mountains.
“Yeah, so?” asked Brenda.
“Well,” said Bob, “This architectural firm says on their website that they use LARGER than normal glass and door sizes, to provide wider and taller views of the mountain views we want.”
“How do they do that, if Builders don’t?” asked Brenda.
“They talk about providing Wind Beams and Wind Posts screwed to the structure to help resist the horizontal wind pressures,” answered Bob. “They evidently pioneered this approach, which allows them to use much larger windows and glass doors, giving bigger views of the environment outside the house.”
“Sounds good,” said Brenda.
“And,” said Bob: “the glass they specify is double-pane insulated, with special gas and special coatings to reduce UV and insulate almost as good as a piece of rigid foam insulation.”
“Great,” said Brenda.
The alternative: smaller windows that are not as energy efficient and rot quickly.
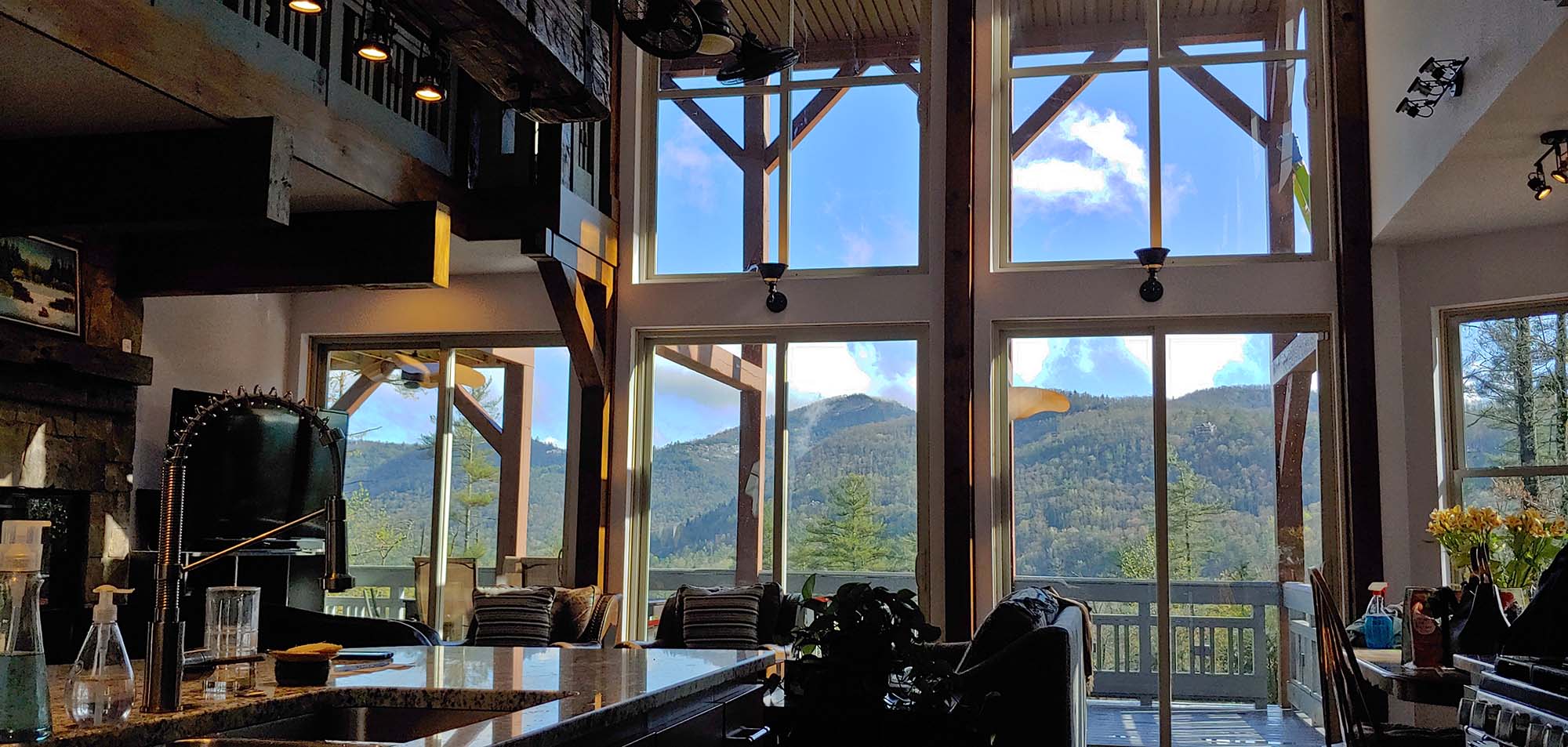
4. HIGHER & BETTER LEVELS OF INSULATION: and improved infiltration resistance (“infiltration” = unwanted air transfer between the inside and outside of your house). This firm often specifies open cell foam insulation in 2×6 stud walls, which yields an R-20, which is slightly more than a 6″ fiberglass batt. However, the cost of often only another $1,500 or so, yields a totally sealed perimeter wall, floor edge and ceiling edge condition through which neither air nor pests can get through. And the Architect also includes a 1″ polyisocyanurate thermal sheathing outside of the OSB structural sheathing, to further cut down on infiltration and thermal loss at each stud, yielding a very impressive R-28 for the entire wall system. Result= no bugs or mice or other critters, no draftiness, lower power bills from the electrical company. And your power bills may be over $200 a month less than other less insulated houses. x 12 months = $2,400/year x 40 years = $96,000 in energy savings, which in reality could be closer to a half million, because inflation will very likely result in higher utility costs each decade. This Architect insulates attic/ceilings usually at or over R-49 and floors at R-30. Which is all a part of the overall superior thermal performance.
“Hey,” said Bob: “Says here we’re going to have lower electrical bills because this Architect specifies better types and levels of insulation. Ya like that?”
“Of course,” said Brenda.
The alternative? You could be wasting a half-million $ over your lifetime in your house. Better to have your Architect do it right.
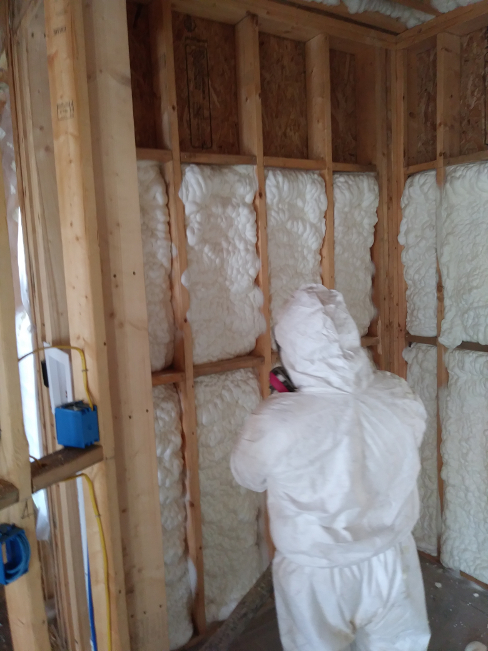
5. LOWER MAINTENANCE MATERIALS (Ability to resist rot and deterioration longer= Durability). Bob looked at Brenda and said: “I’d like to never have to do much of anything to maintain our house once it is built.”
Brenda said: “Is that possible?”
“According to this architectural company, it is nearly possible. Within reason,” said Bob.
“How so?” asked Brenda.
“Well,” said Bob, “consider these things that this company talks about:”
Only use of PT (Pressured Treated) wood outside when wood is needed for exterior use. Because all other types of wood will rot, over time. So this company specifies PT wood when outside.
Bob said: “So this means that because of the type of wood treatment this company specifies, our home will last longer and with less problems.”
“Okay,” said Brenda.
Use of quality solid stain on exterior wood helps protect exterior wood better and longer.
Bob said: “And so: the stain the Architect indicates protects the wood better.”
Bob read for a few minutes, then announced: “Look. The roofing this firm details is a high-grade architectural standing seam metal, with a quality underlayment that seals around nail and screw penetrations. Should last 50 years or more.”
“So our roof will last longer if we have this Architect detail our project?” asked Brenda.
“Yes,” said Bob.
Both the soffit material (underside of roof overhangs) and window frames this firm typically specifies and details is vinyl (available in many colors, including dark brown and others). The vinyl will likely last 50 to 100 years and never need painting or patching or allow water penetration.
“This is for me,” said Bob.
Brenda looked over his shoulder, seeing that these materials looked like wood, bronze and other quality features. “Especially if you never have to get up on a ladder and paint all that stuff,” she said.
The alternative: squandering tens of thousands of dollars on repairs over the decades, and possibly hurting or killing yourself falling off a ladder.
THESE HAVE BEEN JUST 5 REASONS BAD THINGS HAPPEN WHEN YOU DO NOT ENGAGE AN ARCHITECT TO DESIGN YOUR HOUSE. THERE MANY MORE REASONS. SUBSCRIBE TO THE HOME ARCHITECTS MONTHLY NEWSLETTER TO SEE MORE, ALONG WITH THE MANY POSITIVE RESULTS OF HAVING AN ARCHITECT DESIGN YOUR DREAM HOUSE.

