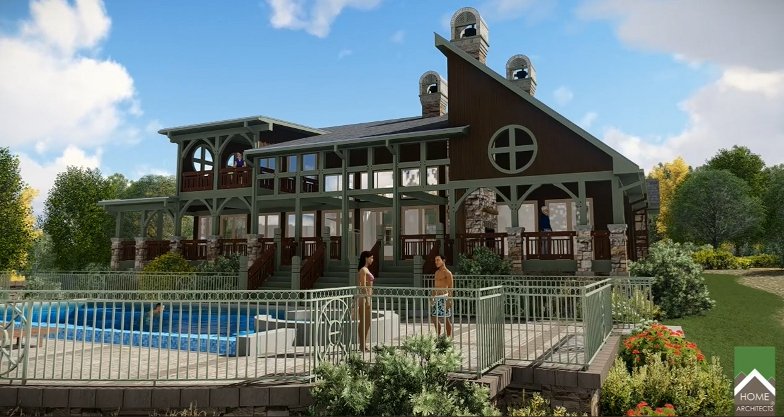Art + Technology = Architecture is about how this Architect of custom mountain houses combines award-winning design capabilities with expert technical knowledge to craft outstanding projects.

In the above example. The ART is fairly obvious: the interesting color scheme, the dramatic chimneys with arched silver colored top and cross posts (reminiscent of the masts of sailing ships out on the lake behind the house), the sharp angled metal roof and house mass (recalling the sails on the sail boats on the lake), contrasting with the lower slope main roof, the clearstory row of timber framing, the diagonal timber bracing, the stone column piers, the dramatic site planning with code-required pool fencing matching the chalky green color on the main house, the hot tub and swimming pool layout. And last but not least, the symbol/logo of the house, reminiscent of a red cross symbol, as one of the owners is a doctor, and the other a special services technician who saves lives.
The TECHNOLOGY is evidenced in the timber framing, which efficiently & solidly supports the porches to resist the fierce winds across the wide lake, in the fence around the pool (required by code), in the various drainage swales and underground piping around the entire site, in the roof framing, supporting the structure, in the large glass areas, allowing the spectacular views, while resisting the horizontal wind forces, in the house porch railings which resist horizontal pressure while provide an artistic arrangement using standard dimension lumber (pressure-treated), and in the horizontal wind beams connecting the exterior timber posts to the main house posts between the sliding glass panels (to resist the wind forces while permitting larger glass areas). The technology continues in the various systems for HVAC (Heating, Ventilating, Air-Conditioning), electrical, spectacular cabinetry and fireplace design, amazing open plan kitchen, master bedroom and posh master bathroom and more.
Each project designed by this architectural firm starts with Programming, to understand the owner’s Lifestyle and Land (what they call the “2 Ls”). Then something from that becomes the Concept for the project. Something that comes from how the owners want to live and features of their site. Then the project is designed, based on that concept. This is where the Art & Technology merge and flourish, to become the custom house.
tags: art and technology, Cashiers, Lake Toxaway, Highlands, Hendersonville, Asheville, Sevierville, Nashville, Aspen, Telluride, timber frame, post and beam
