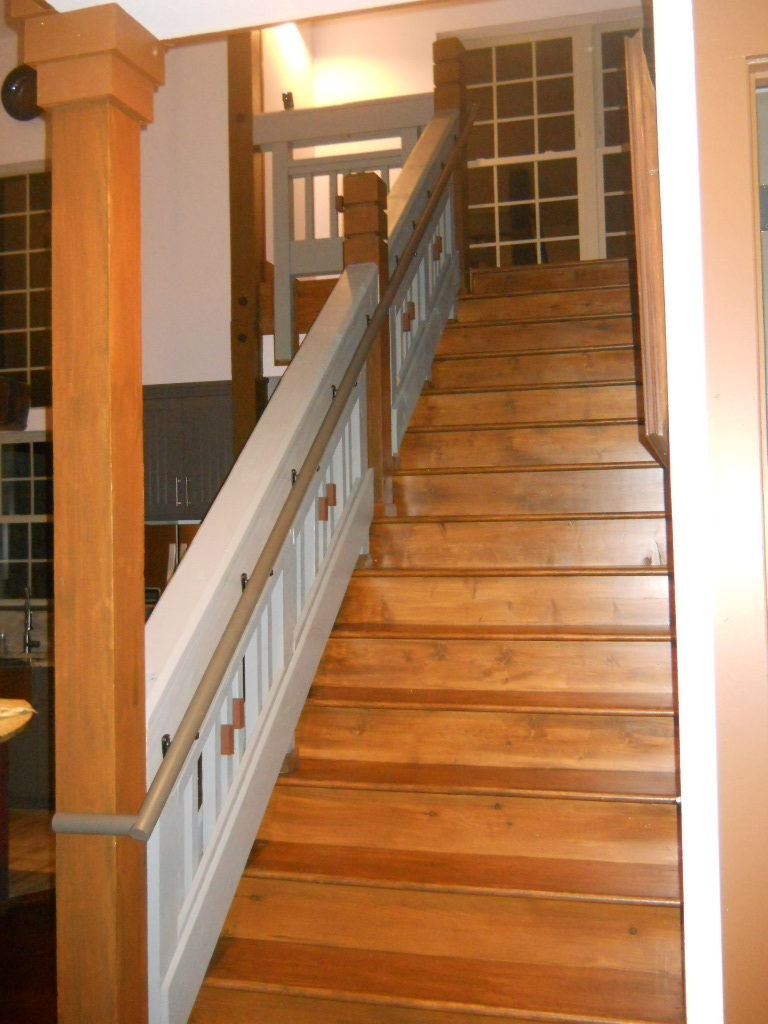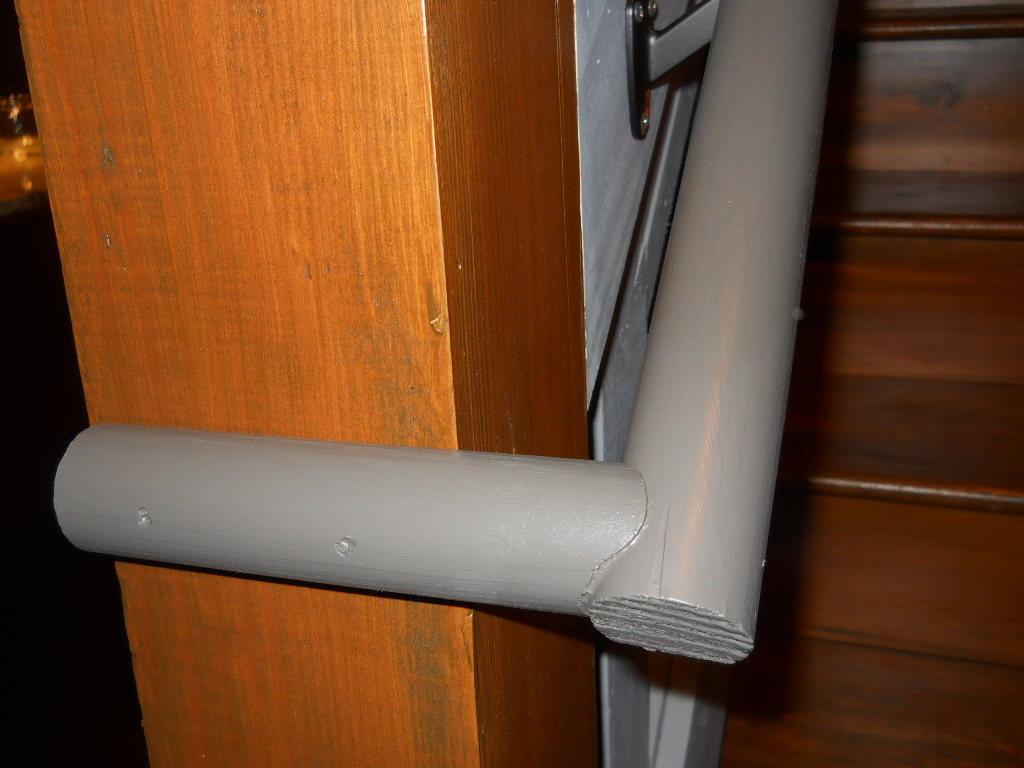HandRail is about a custom residential Architect designing and installing a HandRail for his own new house. A GuardRail is different from a HandRail.
First, let’s obtain an understanding of the difference between a GuardRail and a HandRail.
GuardRail:
A VERTICAL BARRIER THAT KEEPS YOU FROM FALLING OVER AN ELEVATED FLOOR LEVEL.
A protective vertical barrier that is at least 36″ high (in a residence) above the finish floor on a open side of a floor open to a floor or other level below the floor where the people are moving (such as along a stair, ramp, or loft level), that will prevent people from falling from the upper level to the lower level below. In a commercial structure, this is normally 42″ in height. Check current codes for your situation and location. The top rail/portion of a GuardRail must be able to resist a point load of 200 pounds at any point in any direction. The portion of the GuardRail assembly below the top rail/portion must resist a 50 pound per square foot load pressing against it from any direction. A sphere SMALLER THAN 4″ diameter may not pass between infill areas/members below the top GuardRail. HOME ARCHITECTS ® uses a 3-7/8″ size to fulfill this requirement. It is amazing that the majority of Building Departments, Architects, Engineers and Contractors use a 4″ dimension. Unfortunately, the Code requires that a 4″ sphere will NOT pass between the members. Therefore, many infill panel areas along many house railings are illegal. This evidently has something to do with the possible size of a human infant’s head. The triangular space (if any) formed at stair risers, treads and a diagonal bottom member of a GuardRail above those do Not have to comply with the Less than 4″ sphere rule. The size for these triangular areas is often larger, like 6″ in diameter. Verify for the edition of Code used in your area. Probably because it would be difficult for an infant’s body to move through that space.
In the photo above the LIGHT GRAY assembly is the GuardRail.
HandRail:
SOMETHING YOU GRAB ONTO WITH ONE HAND WHILE GOING UP AND DOWN A STAIR OR RAMP TO KEEP YOUR BALANCE WHILE MOVING.
In the case of a stairway: On at least one side of a stair: a vertical sloping member of a smooth material, suitable for a human’s hand to grasp, while sliding down it safely (without harm caused to a human hand) and of a graspable diameter/size/shape. HOME ARCHITECTS ® often uses a 1-1/2″ diameter to 2″ diameter round wood continuous railing, mounted on hardware from the bottom of the railing. Code allows 1-1/4″ to 2″ if round and some different requirements if other than round. The hardware must allow a clear space of at least 1-1/2 ” between the part of the hardrail up against support surfaces, such as a GuardRail assembly, wall, posts or other items, so a person’s hand may continuously run down the railing from top to bottom. Previous editions of Code have permitted the HandRail to be interrupted at an intermediate post, but this Architect doesn’t do that. They believe it to be safer to run HandRailings continuously. Load Table R301.5 in the 2018 edition of the IRC calls for the 200 pound point load in any direction to also apply to HandRails (same as the top member of a GuardRail). This is equivalent to a heavy person standing on one hand upside down on a railing. That’s a lot of pressure. And the practice where many contractors only install support hardware every 48″ or so, is chancy, in this Architect’s opinion. This firm specifies hardware supports about every 18″ to 24″ for extra strength.
IRC Code requires the top of HandRails to be between 34″ to 38″ above the leading edge of the treads below. However, in the past, NFPA 101 (Life Safety Code) has required this height for commercial projects to be 2′-10″ (34″). Therefore, this Architect chooses to make the dimension in their residential projects 34″, so that it complies with both commercial and residential codes.
In the photos, the DARK GRAY diagonal circular long member is the HandRail.
Code (IRC) also requires that HandRails in residences start above the bottom tread outer edge, and stop at the upper tread edge. Also, HandRails are to be returned to the wall or post or other surface (this Architect believes this is so people aren’t thrown off balance by catching their long sleeves at the top or bottom of the railing, which could make them fall).
There are several ways this return could be handled. Expert millwork/ finish carpenters might typically miter the return. This Architect knew he was not an expert finish carpenter and didn’t want to chance imperfectly cutting a miter at an unusual angle on a 16′ long special order piece of millwork. So, instead, he chose to cut the long rail with a simple cross cut. Then, using a jigsaw and rat-tail file, he cut the return and fitted it to the main rail at the side. Turned out fairly well. Note the bronze hardware support further up the slope of the railing, screwed into the side of the GuardRail, with three 1/8″ diameter screws horizontally. There are also two similar screws mounted vertically from the underside of the railing, securing it in position.
FINISHES
Often for wood railings: stain, then polyurethane or varnish. However, in this case, the nearby interior doors and kitchen cabinetry are painted dark gray. And there was extra paint of this color just waiting in the garage, along with extra clear polyurethane. Easy decision.
RESULT
Very strong, permanent HandRail on superstong GuardRail, both of which can withstand whatever Code forces are thrown against them, and more, = safe. And due to the painted finish, a more economical species of wood could be used, along with leftover materials from the construction of the main house = excellent value. And appearance = award winning (this project won a global architectural design award in 2018).


