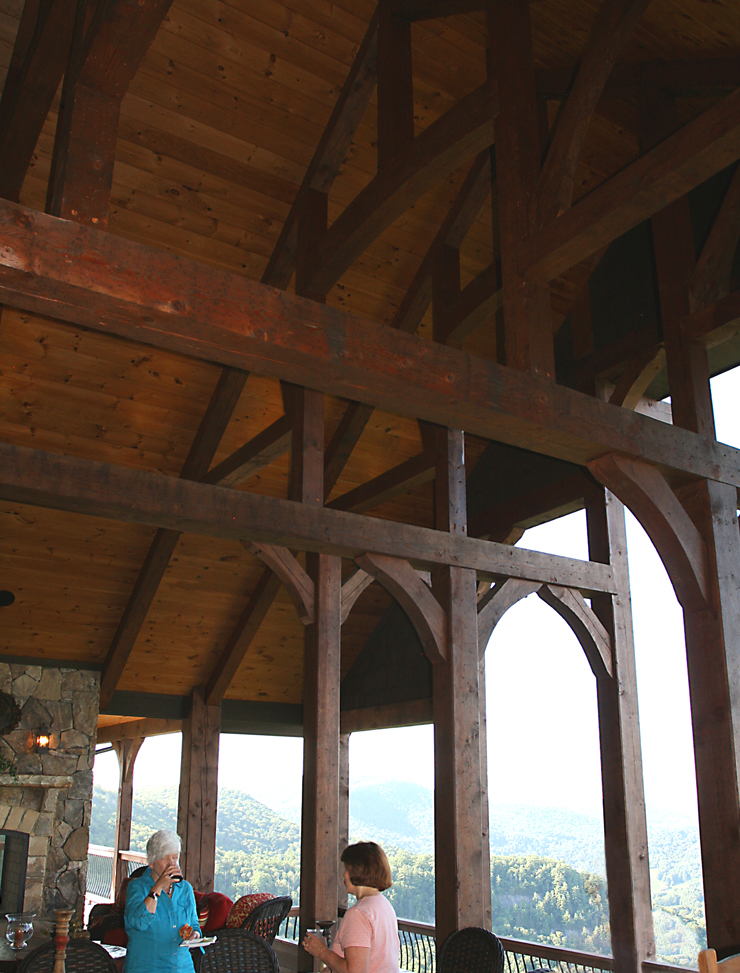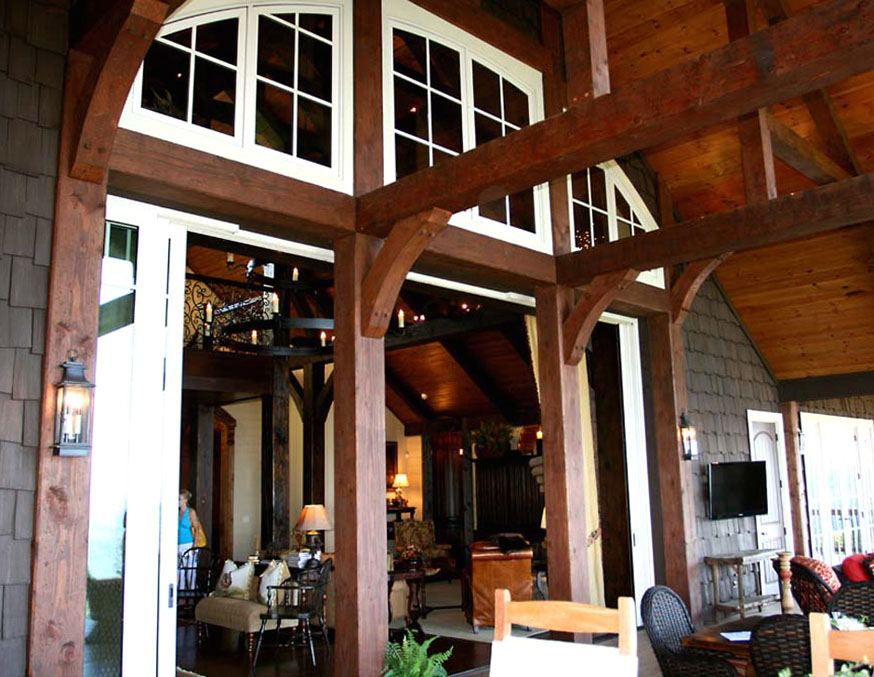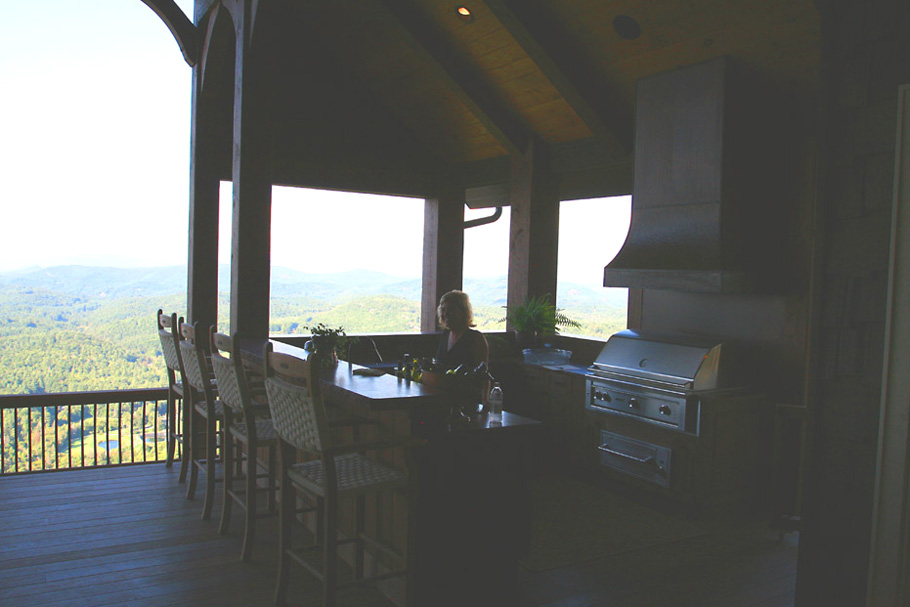Every client wants an outdoor living room. Everyone wants the outside to come inside and to be able to enjoy living in their outdoor space.
How do the Home Architects ® do this? By creating outdoor decks just outside the main living spaces of the main house. Sometimes a client might ask for the Outdoor Living Room to be on the side of the house, but most want immediate, direct access.
Outdoor Living Space

One of the prime benefits of locating the main outdoor living room right outside the interior living space is that you can have doors and windows that go down to the floor. That’s hard to do, if there’s no floor there on the outside wall. 2012 IRC (International Residential Code) recently required the windows in new houses to have their window sills no lower than 24″ above the floor, if there is no floor or grade on the outside of the wall, within 72″ of the window sill.

In addition, most people want their outdoor living rooms to have a roof, to protect them from rain, snow, dust, and other debris. And, since we often have high ceilings in the interior living room, we often extend this high roof outside. That has an energy bonus for us. How? That high roof normally continues outward for 14 to 20′ or even more. This protects all that tall glass on the main window wall of your interior living room, saving you big bucks on your heating bill during the warmer months.
Furthermore, there is something very pleasant about being able to open your tall doors to your outdoor living room and leave them open, when entertaining. It makes your interior space expand into the the exterior space, thereby doubling the size of your living space, with the doors open. What about bugs and other pests, you ask? Well, if you screen the outermost perimeter of the outdoor living space, and screen under the floor planks, you will have a pest-free outdoor living space. The details of how to accomplish this are part of how this residential architect conducts its practice.
Summer Kitchens

No outdoor living space is complete without a food preparation area, with a focal point centered around an outdoor cooking grill. When the grill is located within a roofed space, it is required that there be a mechanical ventilation hood over the grill to exhaust the fumes and protect the materials in the space from grease flare-ups.
Quite often this residential architectural firm also provides a bar, where people can gather outside, to share food and beverages, just like at a pub. There are frequently sinks and icemakers and even dishwashers located under the “owner side” counters of such bars. During colder weather, this company provides a LPDV (Low Point Drain Valve) in their specifications, to allow the owner of the house to conveniently turn a valve and drain all outside fixtures and appliances of water, that could otherwise freeze during the winter.
Outdoor Dining
Most outdoor living areas include a dining table, to allow pleasant weather dining, enjoying the views and breeze. Very few restaurants in the world have such an experience for their patrons. Now, you can have this elegant and enjoyable means to have meals, protected from the elements and pests, yet enjoying all the best that is outside. Frequently, outdoor dining furniture can absorb the additional people you might have visiting your house during special holidays.
Added Protection from the Elements
Some people want additional cold weather wind protection. There are rollable clear vinyl large sheets that can be easily rolled up with draw cords, then rolled back down, to provide protection from the wind: either at a specific exposure, or around the entire outdoor living room. These are not terribly expensive and can help extend the period of enjoyment far into cold weather, as long as the brisk winds are curtailed. These roll down vinyl sheets have grommeted borders with metal-trimmed holes that can be engaged to the surrounding support structure and thumbturn hardware secures them into place.
There are additional outdoor living space, such as a Sleeping Porch, but that’s a subject for another article.
To have your Outdoor Living Space designed, contact: Rand@HomeArchitects.com or call: 1-828-269-9046.
tags: outdoor living rooms, cashiers, atlanta, las vegas, aspen, telluride, hendersonville, south bend, chicago, new york, timber frame, post and beam, log, family compound design
