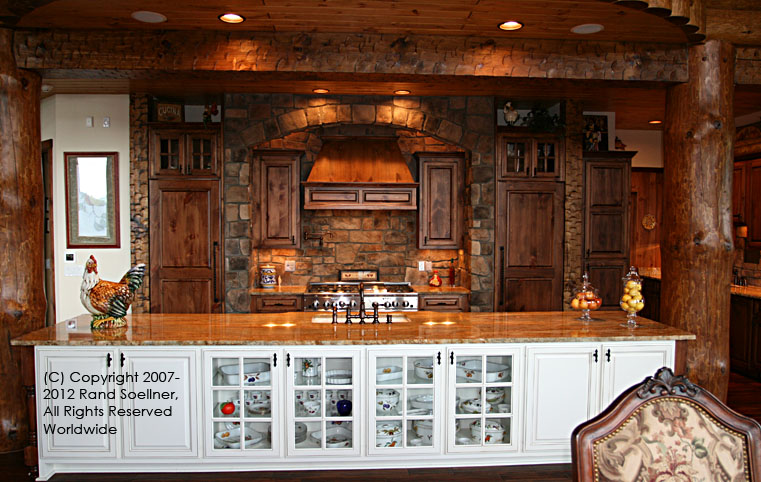HOME ARCHITECTS ® program their Clients’ projects by documenting what you want, along with other information about your project.
Rand Soellner, ArCH, NCARB, the firm’s Senior Staff Architect, was trained in Architectural Programming by a firm in North Central Indiana that partnered with CRS, the Texas architectural company that is said to have invented Architectural Programming, initially for medical and educational facilities. Soellner’s professors at the University of Florida College of Architecture and their Graduate School of Architecture were also heavily focused on both design and programming. Rand’s designs now serve Clients all over the USA and the World. His company has a National practice.
The idea of architectural programming is to first research, think about and prepare information about the functional aspects of a particular type of purpose in a particular type of space that the architect will be designing. This is no different preparing programming for your house than any other type of facility. In fact, a house can be more complex than many other types of projects, according to the American Institute of Architects.
Programming Your New House Design

For instance, for a residential kitchen, you would want to have an understanding of how many people will want to use that space simultaneously and doing what. If you wanted to have more than one person preparing food and more than one person cleaning up after a meal, you might want to seriously consider having more than one sink, as much of food preparation and cleanup require the use of potable water in a sink. And how about the space required between opposing counter edges? What is in your kitchen? 3 feet? That will never work for more than one person, otherwise you are going to be colliding into other people. And that is just the beginning. Once you open appliance doors and cabinet drawers, there is going to be even less space in which to move.
This company has found that anything less than about 4′-6″ will become a problem in a residential kitchen. In fact, they have created some kitchens with even more space between the counters, particularly when large families intend to have frequent occasions with many friends and relatives participating.
This is why, when you see one of their kitchen plans, you will also notice that all of the appliance doors are shown through their operational swing, as well as other features in the “deployed” position. It is quite a revelation to most Clients to see how little space is left for human circulation, once all of these doors and drawers are opened, which they will be, as people in the Kitchen use them.
The Kitchen is a magnet for social human activity and the company calls it “The Heart of the Home.” Whether you want people in there or not, that is where they will be. That’s where the food is and that’s where you are, when you are preparing the food, so they are going to join you there.
But this article is intended to not just focus on Kitchens. There are many more spaces to most houses and properly programming them is important to establishing the parameters that will result in a design that is functional and satisfying for each Client.
Just listing the spaces to be a Client’s residential project is an important step in the firm’s programming. Please click on this link to see more about architectural programming : –> architectural programming
And please click here if you would like to contact the Architect to start programming and designing your house —> Contact Us
Please let us know if you have any questions about residential programming, especially if you are looking for an architect to help you: 1 – 828 – 269 – 9046 .
tags: custom, residential design, atlanta, orlando, cashiers, highlands, aspen, telluride, jackson hole, lake tahoe, beverly hills, tacoma, chicago, new york
