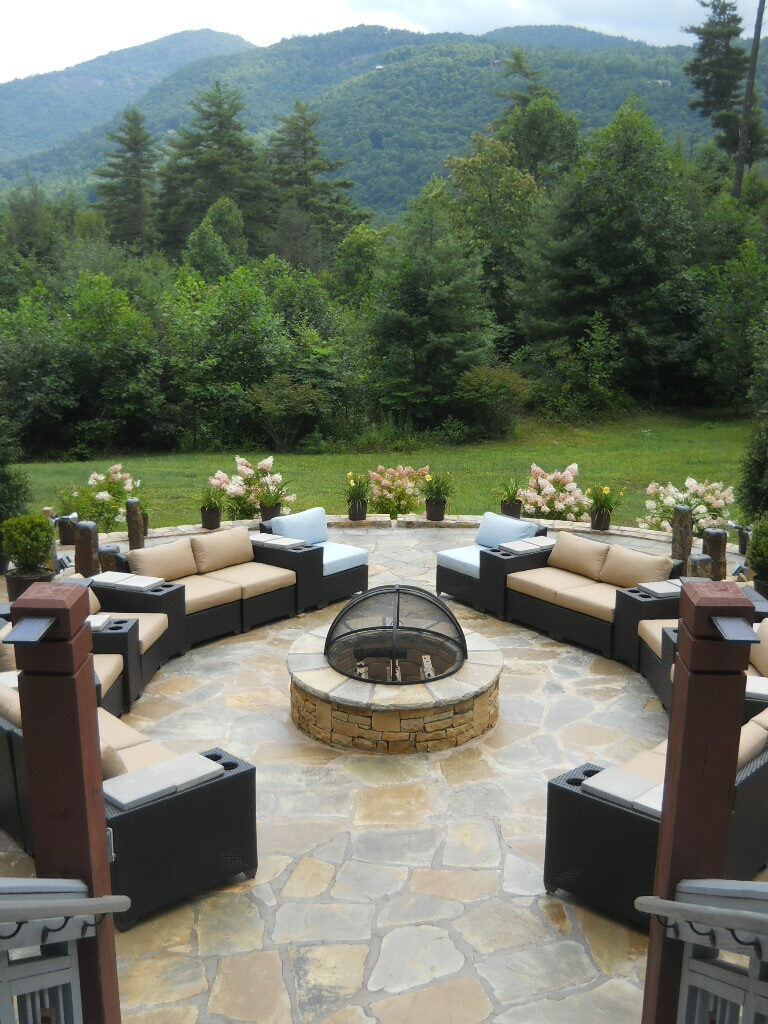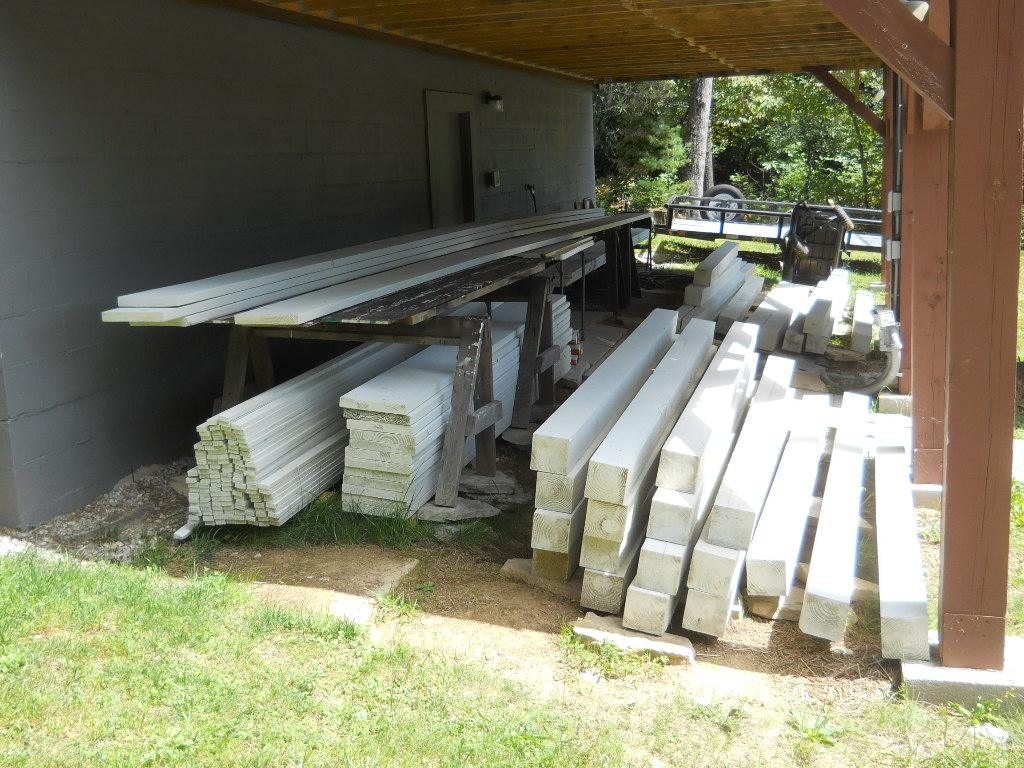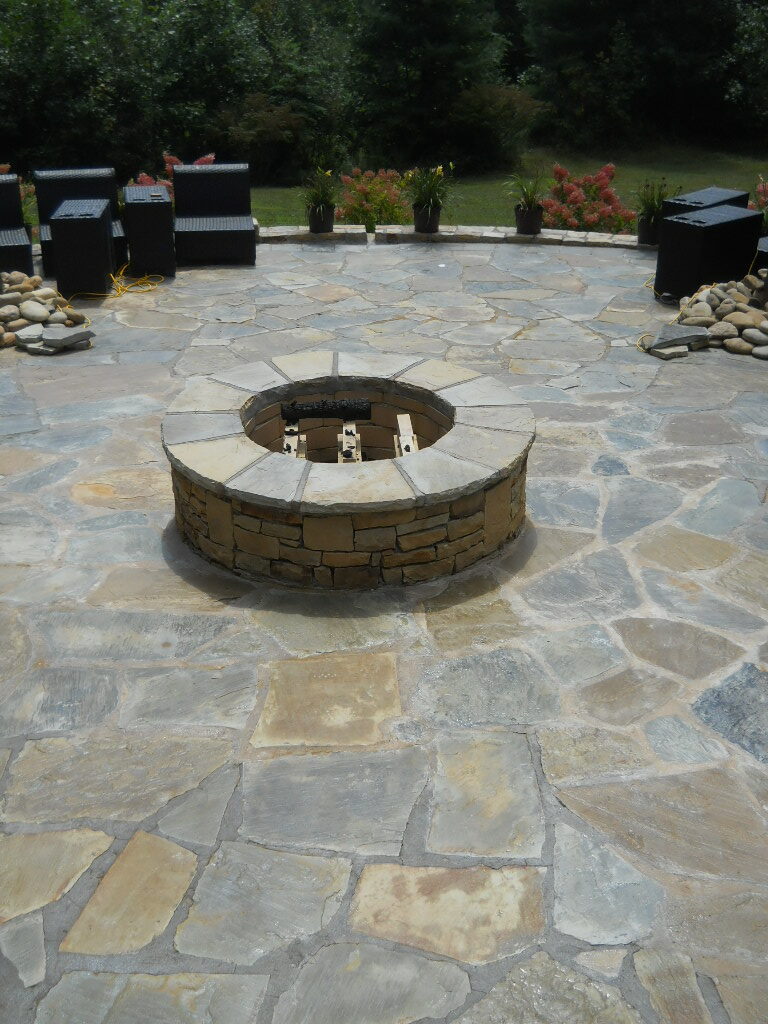Timber Trellis for Outdoor Patio is about HOME ARCHITECTS ® planning, programming, designing & managing the construction of a shade structure for a mountain patio.

This is Part 1 of a series of articles following this project from design through construction.
After spending a lot of time designing and having a large stone patio built, this Architect knew, before it was even built, that it would require some additional shade to make it habitable from 10 AM to 6PM. This varies based on the season, but even in winter, this south-facing patio receives much sun, which is good in one respect, but requires softening to allow people to be there for an activity exceeding a few minutes to avoid sunburn.
Therefore, the Architect conceived a timber trellis for the outdoor patio. The home to which it is connected has timber post and beam elements, therefore, using PT (Pressure Treated) posts and beams for some of the structure made sense aesthetically and structurally.
The Architect designed and detailed the timber trellis for the outdoor patio, then hired a mountain contractor with outdoor framing experience, then did a takeoff then ordered the lumber from a local building supply yard. Then gave all the lumber 2 coats of Cabot’s exterior solid acrylic siding stain (about 8 gallons worth).
Then the Architect cleared the portions of the flagstone patio of all the outdoor furniture, well back from the areas to receive the trellis.
Now, all is in readiness for the carpenters. With CV19 and high demand for labor, it’s been a waiting game. Should begin in the next few days. Stay tuned for the next chapter in the timber trellis story.



