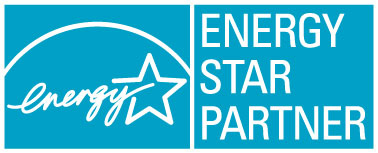 The United States DOE and EPA (Department of Energy, Environmental Protection Agency) have approved HOME ARCHITECTS ® senior staff architect, Rand Soellner, ArCH, AIA, NCARB as an Energy Star Partner. This firm not only meets, but exceeds the ratings and procedures established by Energy Star for houses and buildings as energy efficient home architects.
The United States DOE and EPA (Department of Energy, Environmental Protection Agency) have approved HOME ARCHITECTS ® senior staff architect, Rand Soellner, ArCH, AIA, NCARB as an Energy Star Partner. This firm not only meets, but exceeds the ratings and procedures established by Energy Star for houses and buildings as energy efficient home architects.
Now Using Super Thick Roof Insulation As Standard:
Energy Efficient Home Architects
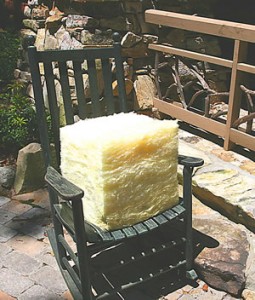 As of 7/18/2008, based on DOE recommendations, HOME ARCHITECTS ® are specifying and detailing a new breed of thicker fiberglass insulation with an R-49 rating according to the manufacturer. The result is a more energy efficient house design from energy efficient home architects. The thickness is 15”. As you can see by the tape measure on the sample furnished to us by the manufacturer, the actual “lofted” thickness (after sitting only for about a minute) is about 16”. We provided the other photo (Rand actually took these shots; they are not from marketing sources from the manufacturer) of the new super-thick batt in a normal-sized rocking chair so that people can understand how truly huge this new product is. It comes in a single thickness, which means the labor is about the same as installing the normal R-38 roof insulation (presently 12” thick fiberglass). So, for a few pennies more invested into the material cost and with the same labor cost, you get more bang for your energy buck and a more energy efficient design.
As of 7/18/2008, based on DOE recommendations, HOME ARCHITECTS ® are specifying and detailing a new breed of thicker fiberglass insulation with an R-49 rating according to the manufacturer. The result is a more energy efficient house design from energy efficient home architects. The thickness is 15”. As you can see by the tape measure on the sample furnished to us by the manufacturer, the actual “lofted” thickness (after sitting only for about a minute) is about 16”. We provided the other photo (Rand actually took these shots; they are not from marketing sources from the manufacturer) of the new super-thick batt in a normal-sized rocking chair so that people can understand how truly huge this new product is. It comes in a single thickness, which means the labor is about the same as installing the normal R-38 roof insulation (presently 12” thick fiberglass). So, for a few pennies more invested into the material cost and with the same labor cost, you get more bang for your energy buck and a more energy efficient design.
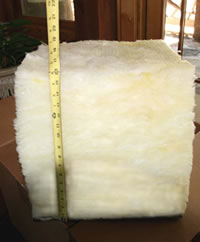 The above is the firm’s new standard “baseline” roof insulation, in association with a taller heel height on their “EnRG-Trus” ™, in which they design a roof truss profile to accommodate the thicker insulation. The impact on the cost of the truss package is minimal.
The above is the firm’s new standard “baseline” roof insulation, in association with a taller heel height on their “EnRG-Trus” ™, in which they design a roof truss profile to accommodate the thicker insulation. The impact on the cost of the truss package is minimal.
During these challenging economic times, coupled with the public’s increased awareness of environmentalism (“going green”, etc.), the company finds a unique situation in which clients want higher and better levels of insulation for less money. Sounds contradictory, doesn’t it? How can you get more for less? The firm has devoted considerable thought, research and development into this subject. The firms believes they have an answer, or possibly several answers to satisfy these apparently conflicting desires.
Energy efficient home architects strategies, in sequence are:
1st, adopt the use of conventional metal-plate connected roof trusses as the roof structure on the new energy efficient home designs, but with the subtle adjustment of their EnRG-Trus ™. This is very economical.
2nd, use the thicker fiberglass R-49, 15” thick insulation batts, which will not work over the tops of the exterior walls unless you use the approach we have specially designed in Step 1. above.
3rd, this is the firm’s trade secret approach to including mountain house details that lead most people to believe that they are living in a big-beamed timber frame design or post & beam design type of residence, for pennies on the dollar. You get the look for a fraction of the cost of the real deal. Note: this firm does design post & beam, real timber frame and genuine log houses as well, for those who want to pay for those systems, no problem.
Energy Efficient Architecture
Invent Value Engineering Approach
The firm has invented the energy efficient HOME ARCHITECTS ® approach above to accomplish several important things:
- Reduce the cost of the roof structure down to nearly tract-housing levels using conventional framing systems that reduce both material and labor costs, particularly on-site labor carpentry costs within the Division 6 categories (per Construction Specification Institute system).
- Reduce the cost of material and labor for roof insulation (or keep them about the same as in tract-housing or average residential types), while INCREASING the R-value of the insulation itself.
- The firm is also developing a method of using the manufacturer’s vapor barrier to decrease infiltration through the fiberglass caused by the requirement to vent attics insulated with fibrous materials.
- Increase the homeowner’s control of the attic ventilation through the use of end-gable wall motorized dampers and exhaust vent fans, coupled to thermostats and switches, so that when a significant winter storm hits, the attic venting can be dampened, thereby decreasing the outside air movement through the attic during these special circumstances, thereby decreasing attic infiltration, which is one of the most significant drawbacks to using fiberglass. This is similar to using curtains over windows to help you control solar heat transfer into your home during summer.
5. Surgical precision use of polyurethane foam: the company’s construction documents indicate where to use minimal amounts of the higher-cost liquid foam insulation at critical joints, cracks and crevices, to help reduce infiltration, when using the above fiberglass approach. This hybrid approach to insulation usage attempts to use the most expensive (capital cost) insulation only where convenient and minimal, but with significant impact to improving uncontrolled drafts. This results in an energy-sipping projects.
Note that the firm still suggests sprayed in place closed cell foam insulation for those whose budgets can tolerate that cost. The approach above was developed to give the biggest bang for the insulation buck’s capital cost. Note that life cycle cost studies, when taking into account infiltration, will likely find that foam will eventually pay for itself over years. The main issue designers have to deal with is client’s concerns about mortgage payment cost and how to reduce that while still delivering a higher-than normal quality house.
All of the strategies mentioned above are cutting-edge green home architects techniques that will turn your house project into a much more efficient design.
BUILDING SYSTEMS + INSULATION TYPE = ENERGY EFFICIENT HOME ARCHITECTS STUDY
 HOME ARCHITECTS ® conducted an energy efficient exhaustive comparison study of SIPs (Structural Insulated Panels) with minimal structural, non-aesthetic minimal beams versus conventional roof scissors trusses with fiberglass roof insulation. The reason they did this was their surprise over how high the SIP system was priced in one of their projects.
HOME ARCHITECTS ® conducted an energy efficient exhaustive comparison study of SIPs (Structural Insulated Panels) with minimal structural, non-aesthetic minimal beams versus conventional roof scissors trusses with fiberglass roof insulation. The reason they did this was their surprise over how high the SIP system was priced in one of their projects.
Over a 5,000 square foot roof area, the firm found that the conventional scissors trusses with R-49 fiberglass yielded a higher R value (in contrast with the R-38 for the 10-1/4” SIPs with air films and other finish materials). The conventional scissors trusses with R-49 batts estimate was about $11.31/sf in place cost (mid-2008 cost) versus the SIP+minimal beams was about $18.25/roof sf. The scissors truss solution is about $56,548 and the SIP with beams about $91,250.
It should be noted that the Scissors truss solution uses t&g ¾” thick Advantech versus the 7/16” thick OSB butt joints on the SIPs. Also, the firm has a bias toward SIPs as an architect; they like them and think they are a quick and comprehensive way of putting together a roof. Unfortunately for the SIPs, this particular study obviously indicated that the scissors trusses + fiberglass delivered a higher R value for less money, including the structure. What this study does not address is some special procedures that should be taken with the fiberglass to help reduce infiltration through the method of installing the vapor barrier and how to control attic exhaust vents. Because of this study and a related one on the firm’s energy page, the company now defaults to an extremely economically method of creating their client’s building envelopes with owner options to improve and further enhance that basic package.
SAVINGS: $34,702.
Since the early 1970s, the firm’s senior staff architect, Rand Soellner, ArCH, AIA, has been designing energy efficient houses & structures. He was the Concept Architect/ Master Planner for the new Florida Solar Energy Center in Cocoa, Florida for the University of Central Florida at Brevard. Some of his houses were designed so that their roofs aligned with the sun, for installation of solar collectors.
In Western North Carolina, many mountain communities prohibit the installation of such features due to their aesthetic impact on their community, so other methods are used to help clients control their energy consumption. Just some of the techniques/materials and methods used by HOME ARCHITECTS ® for luxury mountain houses include:
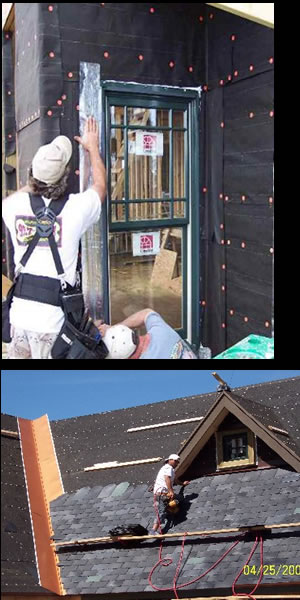 double-pane glass in all exterior doors and windows.
double-pane glass in all exterior doors and windows.- exterior water resistive membrane under siding and rock walls.
- interior vapor barriers under interior finishes at exterior walls.
- orientation of windows and doors environmentally to minimize solar intrusion in the Summer and maximize it in the Winter.
- specification of R values exceeding most energy codes (R-49 in our roofs) using lowest cost super-thick fiberglass batts, with built-in options to allow you to upgrade to cellulose or spray-on polyurethane foam, if you choose.
- detailing of economical vapor barriers to substantially reduce infiltration.
- specification of high-quality sealants with high elasticity that will last for years, to seal the cracks and crevices of your home.
- specification of weatherstripping on all doors & windows (including garage doors).
- Energy Star partner specification of materials and systems and beyond.
- specification of high energy efficiencies of air-conditioning and heating equipment from quality manufacturers such as Trane.
CELLULOSE INSULATION
The University of Massachusetts at Amherst has a Building Materials and Wood Technology program. One of their articles may be found by clicking on the following link:
http://www.umass.edu/bmatwt/publications/articles/cellulose_insulation.html
This particular article is about the benefits of Cellulose Insulation. It appears to state that cellulose is a viable choice for effective residential insulation. It discusses several issues of scare tactics that other types of insulation have proposed and dismisses them and states that cellulose insulation has been approved by building departments all over the country. Cellulose in a “green” product, in that it is made from recycled newspapers, mixed with borate to resist fire, mold and insects. One of the most significant benefits of cellulose insulation is that it tightly packs in around wiring holes, structural members and other items, making a very good barrier against air movement. This is good for preventing heat loss and gain during winter and summer, and it helps prevent the spread of fire through framing cavities, according to the author.
ENERGY EFFICIENT HOME ARCHITECTS – COMPARISONS OF FIBERGLASS, CELLULOSE, SIP(EPS) AND POLYURETHANE INSULATIONS AND ASSOCIATED SYSTEMS:
The DOE (Department Of Energy) has recommended that many regions upgrade to an R-49 for ceiling insulation. HOME ARCHITECTS ® conducted research to compare relative costs of obtaining this and welcomes updated current data from manufacturers, suppliers and installers. The costs below will need to be adjusted to current date and also to your geographic location and to the changing economy, which the firm does not control. Do not make decisions based on the below information without having your contractor update and correct the costs for your are and circumstances. The systems below compare various R-49 systems. Each type of insulation has typical associated systems for supporting the roof, the insulation and ceiling material. This firm created a large spreadsheet to compare the following in terms of $/sf: and for a 4,000 sf roof: Note: there are actually slight variations is the real square footage between the 3/12 and 6/12 (about 0.089 factor) but the firm is ignoring that for this simplified comparison:
Roof System 1: Fiberglass + Roof Trusses :
-
- Fiberglass R-49 batt insulation(the firm has a source for a single thickness 15” thick batt, 24” x 48”): $0.74/sf (cost includes shipment to project site from the factory).
Estimated R value per inch: 3.27 according to manufacturer, which is well within industry mid-ranges from R-2 to R-3.85)
Installation Cost (Labor): $0.40/sf (labor will vary from location to location).
Subtotal material + labor cost just for insulation: $1.14+/-/sf.
Cost for a 4,000 sf roof: $4,560. - Roof Scissors Trusses (typically metal plate connected, 1-1/2” thick), exterior (top chord) pitch 6/12, interior pitch 3/12 + incidental LVL beams: $5.26+/-sf delivered to jobsite.
Installation Cost (Labor): $1.84+/-/sf
Subtotal material + labor cost just for roof trusses: $7.10+/-/sf.
Cost for a 4,000 sf roof: $28,412 - Roofing plywood: ¾” t&g Advantech (note: many builders go with 7/16” OSB, but we have seen this warp; it is not the best alternative in our opinion): $0.61/sf.
Installation Cost (Labor): $1.27/sf
Subtotal material + labor cost just for roof sheathing: $1.88.
Cost for a 4,000 sf roof: $7,520. - Venting soffits and either ridge or end wall attic vents: $0.35/sf.
Installation Cost (Labor): $0.45/sf
Subtotal material + labor cost just for venting: $0.80.
Cost for a 4,000 sf roof: $3,200 - TOTAL SYSTEM COST: $10.92+/-/sf = $43,680.
- Fiberglass R-49 batt insulation(the firm has a source for a single thickness 15” thick batt, 24” x 48”): $0.74/sf (cost includes shipment to project site from the factory).
Roof System 2: SIPs (Structural Insulated Panels) for roof, with some beams as required :
-
- 10-1/4” thick SIP (this is what a major manufacturer of SIPs calls their R-38 panel. The firm could not obtain information for an R-49 panel. It is known that they make a panel of about 12” thick, but the firm could not obtain the cost information for those, so this comparison is unfairly skewed in favor of SIPs, as they have less raw R than the other systems compared): material cost, delivered to site, ready to assemble, including shop drawings: $8.00/sf.
Estimated R value per inch: 3.8 per manufacturer’s data for the panel, which is well within industry mid-ranges from R-3.7 to R-4.7)
Installation Cost (Labor): $2.50/sf (per online quotes we have seen on SIP installer websites). (labor will vary from location to location).
Subtotal material + labor cost just for SIPs: $10.50+/-/sf.
Cost for a 4,000 sf roof: $42,000.
Note: this analysis is unfairly skewed to the advantage of SIPs, as the SIPs will actually have higher square footage due to their 6/12 slope rather that the other system insulations being at the 3/12 slope). Beams used to support SIPs (minimum necessary-typical center ridge and misc. locations): $3+/-/sf
Installation Cost (Labor): $1.60/sf
Subtotal material + labor cost just to install beams: $4.60/sf.
Cost for a 4,000 sf roof: $18,400 - Added double fascia: $0.25/sf.
Installation Cost (Labor): $0.35/sf
Subtotal material + labor cost just for added fascia: $0.6.
Cost for a 4,000 sf roof: $2,400 - TOTAL SYSTEM COST: $15.70/sf = $62,800.
- 10-1/4” thick SIP (this is what a major manufacturer of SIPs calls their R-38 panel. The firm could not obtain information for an R-49 panel. It is known that they make a panel of about 12” thick, but the firm could not obtain the cost information for those, so this comparison is unfairly skewed in favor of SIPs, as they have less raw R than the other systems compared): material cost, delivered to site, ready to assemble, including shop drawings: $8.00/sf.
Okay, let’s stop right here. As energy efficient HOME ARCHITECTS ®, this firm has abias in Favor of SIPs and also an unfair SIP advantage, because the panels priced are less than the fiberglass’s R-49 and what do we see? The SIP solution is nearly $20,000 MORE than conventional fiberglass with scissors trusses over a 4,000 sf roof. The firm was surprised to see this, because they really like SIPs; they offer tighter construction and eliminate venting of the attic space, which the firm does not like. However, the fiberglass with scissors roof trusses appears to deliver higher R value for about half the cost of the insulation + associated components. Hmmm.
This leads the firm to make a suggestion that perhaps the thing to do is start out by creating a scissors truss + thick fiberglass batt design, with the Option to upgrade to other insulations having R-values that do not have as great of infiltration characteristics. However, another thing to do is to specify that the vapor barrier backing that the manufacturer provides be unfolded under the structural members and overlapped with the adjacent batt’s vapor barrier, to help control infiltration. It is also hoped that with 15” of insulation that the ability of vented air to get down to the actual ceiling would be minimized.
Okay, let’s continue with the energy efficient HOME ARCHITECTS ® study:
Roof System 3: Cellulose + Roof Trusses :
-
- Cellulose R-49 loose fill dry, 15.08” thick : $3.17/sf (cost includes material + labor).
Cost for a 4,000 sf roof: $12,680. - Roof Scissors Trusses (typically metal plate connected, 1-1/2” thick), exterior (top chord) pitch 6/12, interior pitch 3/12 + incidental LVL beams: $5.26+/-sf delivered to jobsite.
Installation Cost (Labor): $1.84+/-/sf
Subtotal material + labor cost just to roof trusses: $7.10+/-/sf.
Cost for a 4,000 sf roof: $28,412 - Roofing plywood: ¾” t&g Advantech (note: many builders go with 7/16” OSB, but this can warp; it is not the best alternative in our opinion, but Base Bid scenarios may opt for this) : $0.61/sf.
Installation Cost (Labor): $1.27/sf
Subtotal material + labor cost just for roof sheathing: $1.88.
Cost for a 4,000 sf roof: $7,520. - Venting soffits and either ridge or end wall attic vents: $0.35/sf.
Installation Cost (Labor): $0.45/sf
Subtotal material + labor cost just for venting: $0.80.
Cost for a 4,000 sf roof: $3,200 - TOTAL SYSTEM COST: $12.95/sf = $51,800.
- Cellulose R-49 loose fill dry, 15.08” thick : $3.17/sf (cost includes material + labor).
The manufacturers of cellulose do not recommend vapor barriers and claim that cellulose packs better around cracks and crevices, delivering an infiltration free (or nearly so) installation.
Roof System 4: Polyurethane (sprayed) + Roof Trusses:
-
- Polyurethane sprayed R-49, 8.91” thick : $8.10/sf R-5.5 aged R/” (cost includes material + labor).
Cost for a 4,000 sf roof: $32,400. - Roof Scissors Trusses (typically metal plate connected, 1-1/2” thick), exterior (top chord) pitch 6/12, interior pitch 3/12 + incidental LVL beams: $5.26+/-sf delivered to jobsite.
Installation Cost (Labor): $1.84+/-/sf
Subtotal material + labor cost just to roof trusses: $7.10+/-/sf.
Cost for a 4,000 sf roof: $28,412 - Roofing plywood: ¾” t&g Advantech (note: many builders go with 7/16” OSB, but this can warp;it may want to be a Base Bid item with option for upgrade) : $0.61/sf.
Installation Cost (Labor): $1.27/sf
Subtotal material + labor cost just for roof sheathing: $1.88.
Cost for a 4,000 sf roof: $7,520. - Venting soffits : not required.
- TOTAL SYSTEM COST: $17.08/sf =$68,320.
- Comment: in this architect’s opinion, sprayed polyurethane is probably the tightest, highest-value insulation there is. It is unfortunate that it costs so much.
- Polyurethane sprayed R-49, 8.91” thick : $8.10/sf R-5.5 aged R/” (cost includes material + labor).
Okay, now let’s see how the systems compare financially, as diagnosed by the energy efficient HOME ARCHITECTS ®:
SYSTEM COMPARISONS FINANCIALLY
- System 1 (Fiberglass + Scissors Trusses): $10.92+/-/sf = $43,680.
- System 2 (SIPs with some beams (this is Not a timber frame approach): $15.70/sf = $62,800
- System 3 (Cellulose + Scissors Trusses): $12.95/sf = $51,800.
- System 4 (Polyurethane spray + Scissors Trusses): $17.08/sf = $68,320.
Now let’s rank them in order of cost, with the least expensive down to the most expensive (capital cost):
- Winner: System 1 (Fiberglass + Scissors Trusses): $10.92+/-/sf = $43,680.
- Runnerup: System 3 (Cellulose + Scissors Trusses): $12.95/sf = $51,800.
- 3rd place: System 2 (SIPs with some beams (this is Not a timber frame approach): $15.70/sf = $62,800
- Last: System 4: (Polyurethane spray + Scissors Trusses): $17.08/sf = $68,320.
APPARENT CONCLUSIONS
Fiberglass seems to be the least expensive insulation to use. No surprise here; that’s why contractors and developers have been using it and continue to use it. The difference here is that the HOME ARCHITECTS ® are increasing the conventional R value to bump this up to R-49, per DOE suggestions, at nominal additional expense. Insulation manufacturers are quick to point out that fiberglass has drawbacks, mainly due to infiltration. Air passes through it easier and this can decrease the performance of the insulation, as well as decreases human comfort due to drafts. However, the firm believes that the overlapping of manufacturer’s attached interior-side vapor barrier rather than the common practice of tucking the vapor barrier flanges between the structural members should help improve this unfortunate characteristic. Also, in lieu of ridge vents, perhaps a switch-controlled mechanical damper inboard of end-of-wall attic gable end vents could help homeowners control unwanted infiltration by cutting off the attic vent with a wall switch during heavy winter winds. Perhaps sprayed polyurethane is still the best, but at the cost of 36%+/- more, the firm is not sure how many people will pay for this, despite obvious lifecycle cost advantages.
To energy efficient home architects, it appears that using cellulose adds about 15.6% to the cost of the roof system over fiberglass. SIPs come in 3rd at approximately 30.4% more than fiberglass. It is disappointing that the cost of the SIPs is so high, as the firm really likes how they offer the whole roof system and insulation in one panel. Perhaps the manufacturer’s cost and profit involved in designing them, manufacturing and shipping them and in the installer’s site assembly pushes the cost up. It is doubly disappointing in that the SIP panel compared here was an R-38 (just slightly lower than R-38, per the manufacturer’s literature). Therefore, there has been research bias For SIP, + the added bias of a SIP with lower R value than the desired R-49 entering this comparison, and it still has come in low (not economical) in this comparison study. If there is such a thing as an R-49 SIP panel, its increased cost would probably have thrown it into the “last” slot, displacing Polyurethane (being the most uneconomical approach).
Certainly SIP manufacturer’s likely have life cycle cost analysis that illustrate how the SIPs and the polyurethane solutions will save money over the long run due to decreased infiltration, and this may be true. Unfortunately, most people under-estimate how much their house will cost to build. When looking at an “invisible investment” (something people can’t see with their eyes when the house is occupied) owners generally default to the least expensive alternative, as long as it meets code and offers perhaps an actual upgrade in performance over typical installations. That is exactly what the thicker 15″ fiberglass batts appear to deliver, with an amazing R-49 in a single thickness. In other words, this is the best value.
The firm was disappointed with their own study here; they had hoped that SIPs would reign supreme; they do not. The firm also likes the sealing characteristics of polyurethane. In these strained economic times, however, the company believes that what needs to happen is to design using the R-49 fiberglass with scissors trusses with higher heels to allow for the thicker batts, using as many infiltration-controlling features as are reasonably possible, while allowing for upgrades to cellulose, SIPs and polyurethane, when that makes sense.
DETERMINING THE BEST INSULATION FOR YOUR PROJECT
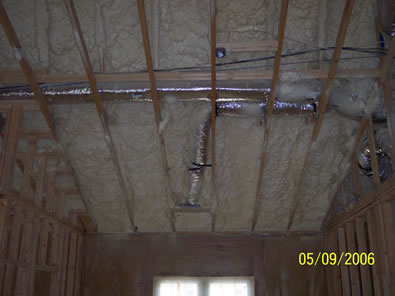 When your budget permits, you may wish to consider polyurethane spray foam insulation (shown to left), which is a closed-cell product that seals nearly every nook and cranny of your structure, for improved thermal and infiltration performance. Per the above HOME ARCHITECTS ® study, polyurethane is more expensive in terms of capital cost, only you can decide if it is worth the extra cost. It is a superior insulation.
When your budget permits, you may wish to consider polyurethane spray foam insulation (shown to left), which is a closed-cell product that seals nearly every nook and cranny of your structure, for improved thermal and infiltration performance. Per the above HOME ARCHITECTS ® study, polyurethane is more expensive in terms of capital cost, only you can decide if it is worth the extra cost. It is a superior insulation.
Note in the photo above how ductwork is located INSIDE the air-conditioned/heated space of the structure. Mechanical engineers will tell you that this is the most energy-efficient location for your ducts, as they do not have to combat the super-heated air within an attic. Common sense! Note how every crack and crevice is completely filled with the closed-cell foamed insulation, nearly eliminating air infiltration, which is a huge thief of your energy dollar. And soffit vented fiberglass attic insulation with a ridge vent is the most common method of insulating attics in the USA, and unfortunately, also the largest source of unwanted outdoor air intrusion into your house.
ENERGY STAR / ENERGY EFFICIENT DESIGNERS
HOME ARCHITECTS ® designs & specifications not only meet Energy Star requirements, they exceed them. Senior staff architect Rand Soellner is an Energy Star certified partner. The firm has reviewed every DOE/EPA document available regarding the Energy Star program and have created and adapted the company’s specifications and details to not only meet, but exceed the indicated R-levels, efficiency levels and manner of installation:
- Specified insulation levels meet or exceed indicated levels
- Details indicate or exceed Energy Star levels, with special emphasis on air-tightness.
- Electrical specifications detail Energy Star performance levels and where the high-efficiency fixtures are to be located.
- Mechanical/ HVAC specifications detail performance levels which meet or exceed Energy Star levels, and describe the ductwork and other devices, such as pre-conditioners to aide in positive pressurization of your house to reduce or eliminate negative pressure (which allows unwanted outside un-conditioned air from uncontrolled entry into your house & building). The firm also specifies fresh air intakes as part of the pre-conditioning machinery to result in controlled fresh air into your house & building. The firm also specifies use of and commissioning of ductwork and Air Handling Units (AHUs) to result in clean “lungs” for your house so that you can breathe easier. The firm specify electrostatic AHU filters to control dust and particulates 24 hours a day.
- Detail and specifies critical sealant locations with proper state of the art sealants that last longer to control infiltration (unwanted air migration).
- Countless other items that the company would be happy to discuss with you.
The company provide Value Engineering and Energy Efficient Architects to properly plan your home.
media tags: energy efficient home, energy star, green, timber frame, post and beam, asheville, brevard, etowah, seneca, highlands, cashiers, atlanta, denver, hendersonville
———————————-
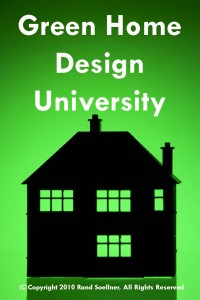 GREEN HOME DESIGN UNIVERSITY QUESTIONS, for those of you taking the HOME ARCHITECTS ® course of green instruction: about the above subject:
GREEN HOME DESIGN UNIVERSITY QUESTIONS, for those of you taking the HOME ARCHITECTS ® course of green instruction: about the above subject:
1. What 2 US governmental agencies administer the Energy Star program?
a. WTHCWD (What The Heck Can We Do).
b. DOE (Dept. of Energy).
c. BAA (Building Answer Agency)
d. EPA (Environmental Protection Agency).
2. What is the least expensive, highest insulating roof insulation and roof structure for a house at the present time, as researched by HOME ARCHITECTS ®?
a. SIPs.
b. Extra thick fiberglass batts and standard prefabricated dimension lumber flat panel roof trusses.
c. Cellulose roof insulation with heavy timber beams.
3. Which of the following can help control loss of heat and cooling throughout the year in your house’s construction?
a. Locating and plugging up all gaps where uncontrolled air from the exterior could enter your house.
b. Allowing air to freely flow into your house from the exterior by building in cracks and crevices around doors and windows.
c. Using the least expensive insulation everywhere that just barely meets energy code.
If you are continuing in your Green Home Design University course to the next level,
Favorite this page now, by clicking on your “Favorites” menu choice in the upper left of your Windows Internet Explorer window,
then click here: Energy Efficiency to go to the next level 6.
———————————-
answers:
1. b.+ d., 2. b., 3. a.
———————————-
resources and links:
US Dept. of Energy: energy efficiency and renewable energy:
http://www.eere.energy.gov/

11 Comments
Energy-Efficient Lighting Breakthrough: LED Lighting in Fine Mountain Homes & Mountain Resorts | mountain homes
1:55 pm - July 20, 2009[…] early 2009, Rand Soellner, AIA/NCARB and energy efficiency engineers with Beaudin Ganze Consulting Engineers (BGCE) explored the usage of the newer, […]
Mountain Home Architecture: The Answer to Green Home Design | mountain homes
4:34 pm - July 20, 2009[…] Please see: http://www.randarch.com for more articles about Green Architecture and Energy Efficiency. […]
Green Home Design and Green Architects that Design Green Residences and Eco-Friendly Home Design | mountain homes
10:09 pm - July 24, 2009[…] […]
Green Architects Making a Greener World | Green Architects
10:28 pm - July 28, 2009[…] […]
Asheville Home Architects, House Plans, Mountain Home Design, Floor Plans Designing | mountain homes
2:09 pm - August 1, 2009[…] Energy Conscious Design […]
Leading Custom Home Architect Celebrates 25 years & Green Design Initiative | mountain homes
12:17 pm - August 15, 2009[…] […]
Going Green in a Grey Economy, Green Home Architects, Going Green 4 Less | mountain homes
11:25 am - October 24, 2009[…] : a strategy to help custom home architects be Green Home Architects, selling the idea of using energy efficient home architects design systems, materials and methods, as well as recycling choices for sustainable home […]
Green Gauge for Green Home Architects : Build Your Home on the Green Gauge for Free | mountain home architects | custom homes architect | luxury residential
9:59 pm - November 15, 2009[…] https://www.homearchitects.com/energy-efficient-home-architects; Energy Efficient Home Architects, Green Home Architects. This has many helpful Home Value Engineering Architects studies of various types of insulation for homes and their respective costs: SIPs, fiberglass, cellulose, polyurethane and the their associated structural systems. […]
Local Architect Pushes Green Practice – Green Home Architects | mountain home architects, custom homes design, timber frame
1:22 am - December 4, 2009[…] https://www.homearchitects.com/energy-efficient-home-architects; Energy Efficient Home Architects, Green Home Architects. This has many helpful Home Value Engineering Architects studies of various types of insulation for homes and their respective costs: SIPs, fiberglass, cellulose, polyurethane and the their associated structural systems. […]
Mountain Architects – The Answer to Green Design | mountain home architects, timber frame architect, custom homes
3:19 pm - December 12, 2009[…] Please see: http://www.HomeArchitects.com for more articles about Green Design and Green Architecture and Green Home Design and Energy Efficiency. […]
uberVU - social comments
9:06 pm - February 21, 2010Social comments and analytics for this post…
This post was mentioned on Twitter by RandSoellnerArc: Green Home Architects GREENTIPS 1-12-2010
energy efficient home architects:
https://www.homearchitects.com/energy-efficient-home-architects…