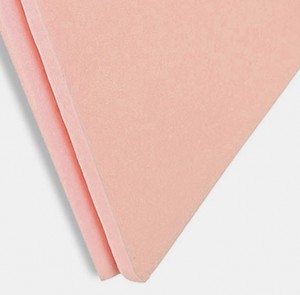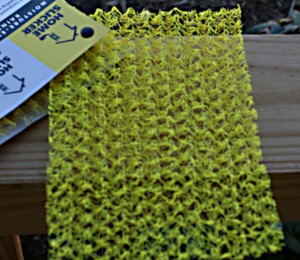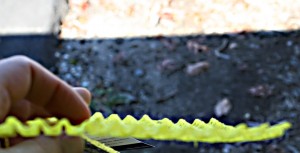The HOME ARCHITECTS ® continuously reviews improvements in residential architectural technology to improve your next house. This online article includes the company’s new SupR-wall ™. Some of the features of this ground-breaking assembly include: Drainage Plane Fibermesh and Thermal Energy Sheathing and several related components that, combined together result in an amazing configuration with much higher than normal thermal “R” values, improved water-shedding and drainage provisions and other improvements, now being featured on their latest designs.
SupR-wall Technology
Trending energy codes appear to be headed in the direction of thermal insulated sheathing. Right now, the 2012 IECC (International Energy Conservation Code), page R-29, Table R402.1.1, Prescriptive Requirements for the “building thermal envelope” for residential construction, indicates that many climate zones now permit usage of what
amounts to a 2×4 stud wall with R13 insulation + an R5 to R10 continuously sheathing thermal barrier outboard of the stud wall. At present, using a 2×6 stud wall with R19 conventional fiberglass batt insulation is also permitted, with no additional thermal envelope, but the code requires R20 for this, which is what you achieve (slightly more), when adding R values of structural sheathing, siding, interior finish wall cladding and interior and exterior air films.

So, while the present 2012 IECC permits some walls to Not have continuous thermal barriers, this firm has been around long enough to read the handwriting on the wall. It is headed in that direction. So, anticipating this, this architectural company has started adding a 1″ thick XPS (eXtruded PolyStyrene) R-5 continuous rigid foam insulation sheathing to their stud construction systems. Typically, this will be added outboard of the structural sheathing of a 2×6 stud wall. Therefore, with only the insulations included, that = R19 for the fiberglass studwall batt + R5 for the thermal XPS insulation = R-24. However, when all the other layers of the system are added to this, the R rating is even higher. Why is this continuous thermal sheathing outboard of the structural sheathing so important?
Well, it provides a CONTINUOUS thermal barrier. Why is that important? Because the studs in a stud wall act as thermal shunts of solid material. Every stud has a much lower R-value than the batt insulation to the sides of them. Structurally, you really need to brace the studs with a material like plywood (typically OSB (Oriented Strand Board) because it costs a lot less than plywood) and this wood sheathing gives builders something solid to nail and screw siding to, along with other things like trim, windows, doors, light fixtures and other things. The continuous thermal sheathing outboard of the structural wood sheathing is what provides a excellent thermal barrier OVER THE ENTIRE WALL, even over the thermal shunts at studs. A great idea.
Item R-value
Outside air film-wall: 0.17
Wood Siding/similar: 0.80
Drainage Plane fibermesh: 0.425 (assumed R between air films)
Water resistive barrier: assumed to be negligible.
Thermal Sheathing: 5.
15/32″ OSB: 0.63 (approx. = 1/2″ plywood)
5-1/2″ Fiberglass: 19. (standard batts)
1/2″ Drywall: 0.45
Interior Air Film: 0.68
————————————————————-
Total R-value: 27.155
.
That’s a heck of a wall!
That’s an R-value for the wall that is 26.3% better than what code minimums are for much of the country. That’s a SupR-wall. And here’s why you might want this particular company designing your next home: even though the 2012 IECC indicates R20, guess what? Very few, if any State jurisdictions have adopted the 2012 code. That usually takes 2 to 3 years. Most jurisdictions are still using the 2009 code! So, what the HOME ARCHITECTS ® are designing right now, probably won’t become a code requirement until 2016 or 2018, and likely not become adopted in most jurisdictions until perhaps 2018-2021. Want to wait that long for their SupR-wall to be on your next house? You’d probably like to have it a lot sooner…like now.
.

And here’s one of the other break-through components of the SupR-wall: Drainage Plane Fibermesh. This material is manufactured by Benjamin Obdyke. It’s made of fibrous nylon. It is about 3/16″ thick. It’s purpose is to keep the outside wall cladding (siding, stucco, stone, brick) from contacting the water-resistive barrier membrane, which is inboard of that.
The idea is to break the hydrostatic pressure of any water getting through the siding/ cladding and allow it to harmlessly drain down and out of the wall, before it gets past the water barrier.

Not only is this excellent at improving the water-resistive properties of the wall, this also ventilates the back side of the siding. Why is this good? Because this can prevent the rear of the siding from staying permanently wet, which can rot the siding from the rear and grow microscopic organisms, like mold, which makes your house not as healthy as it could otherwise be. And mold can help rot wood structures. The result: a healthier home, lower utility bills due to better insulation value, and more durable conditions for your wall materials, which means you save more money longer and with fewer problems. In Canada, a drainage plane layer is required. It’s only a question of time before the USA catches up. But until then, you can have this much-improved feature in all new projects from this architectural firm Now.
UPDATED COMMENT ABOUT THE WATER-RESISTIVE BARRIER:
This firm uses #15 asphaltic felt almost exclusively for their exterior water-resistive barrier, because of research performed on the performance of this material at the University of Massachusetts and Building Sciences Corporation. Some people call this the exterior vapor barrier. Its main intent is to keep out water, although it does a “smart” job of dealing with water vapor as well, according to the University of Massachusetts and Building Science Corporation. HOME ARCHITECTS ® senior staff architect, Rand Soellner, wondered if the #15 asphaltic felt could also function as an AIR BARRIER, in addition to a Water Barrier and Vapor Barrier, especially if it was specified to use asphaltic flashing tape over the joints between the felt overlaps and at penetrations through the felt, like around light fixture boxes, structural and ventilation penetrations. So, Soellner contacted Dr. Joseph Lstiburek of Building Sciences Corporation, whose company specializes in such matters. Dr. Lstiburek responded that Soellner’s logic was sound; there is no reason that the felt could not be considered an air barrier, in addition to its other functions if the joints were taped. Therefore, it is the position of this firm that the #15 asphaltic felt IS also an Air Barrier, especially if the joints are taped with a bonding, permanently secure, asphaltic modified flashing tape (of the sort available from WR Grace: “Vycor”).
6/17/2015 UPDATE: New article from Building Science Corporation further supports the asphaltic felt layer in a wall assemblies:
Click here: Building Science Insights 6-17-2015 Newsletter
Here is another Building Sciences article with some references to the exact type of drainage plane layer mention in the SupR-Wall above:
Building Science Insights 2-22-2010
4-22-2017 Update: Hanley Wood Technical Article re: Continuous Plastic Foam insulation outboard of structural sheathing & testing by Building Science Corp: “Robust Walls With Continuous Foam Plastic Insulation“
The above linked technical article further underscores the design thoughts and conclusions reached above: that having a continuous rigid foam plastic thermal sheathing outboard of the structural sheathing in a wall serves to protect the inner stud wall from moisture penetration due to bulk water attack from rain storms and from vapor drive (as does the hydrostatic gap in the SupR-Wall provided by the synthetic fiber drainage plane). The results of which are very little opportunity for outside moisture to collect in the stud spaces, which means there will be little chance for mold to grow there.
SupR-wall architectural design firm:
1-828-269-9046
tags: SupR-wall, timber, post and beam, atlanta, cashiers, hendersonville, asheville, lake lure, highlands, state college, Pennsylvania, newnan, georgia, technology
