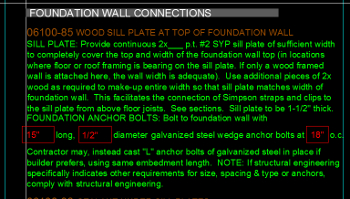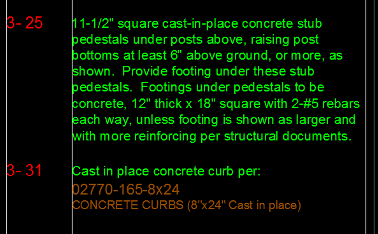We Do Specs is about how a leading American custom house Architect always includes specifications in their project documents to insure that the Contractor does a quality job.

“What specs?” is a question just about any Builder can legitimately ask, when questioned about the quality of the materials and installation involved with constructing a house. Why “legitimately?” Because, believe it or not, not many design firms include specifications in the Construction Documents they produce to build your house.
Are you astonished? Outraged? You should be. It is theorized that most consumers believe that when their house is being designed, that those people creating those documents are producing “Plans & Specs”, which to most people, means: Working Drawings and Specifications.
Working Drawings are the graphic drawings that depict various important views of your proposed house: Floor Plans, Exterior Elevations, Building Sections, Wall Sections, Roof Plan, Details, Finish & Door Schedules, Numbered Notes and possibly other related documents.

Specifications, when provided, are in a professional context, organized into a CSI (Construction Specifications Institute) system of either traditional 16 Divisions or a newer much more voluminous system. Due to the bloat factor of the larger commercial system, the historic traditional 16 Division format can be more appropriate for residential projects.
You, as a consumer, may be reeling about now, saying: “Wait a minute, when I hire a professional to design my house, I expect to receive both Drawings and Specifications!” And well you should. However, that is simply not the case, in every instance. Much depends on the practice of the design firm, whether they are licensed and their level of expertise. Avoid like the plague so-called “residential designers”, because they will usually have no license of any kind. Why not? Because they are Not Licensed Architects. What? You thought they were Architects? There is one way to discover the truth: ask them for their state license number for architecture, then go online to that state’s Board of Architecture and input the number they gave you and check if in fact they are listed there. You cannot legally claim to be an Architect if you do not have a license in at least one state in the USA.
Therefore, if anyone other than a Licensed Architect is preparing your house design, they really have nothing to lose and don’t have to do anything whatsoever. Zero requirements concerning their practice. They are unlicensed people doing whatever they feel like doing, or not. So: make sure that you first engage a Licensed Architect.
Second, ask the Architect you are considering using if they provide Both Working Drawings AND Specifications for the houses they design. You want to hear an unqualified YES to that question. Unfortunately, not all Licensed Architects provide specifications for residential projects.
Why, you might ask. Because some might consider a house project somehow deserves less attention and less effort than a commercial project. Ridiculous! You shout. And well you should. This is your house.
And a house is a complex project type. Many organizations and other regional and national entities indicate that a house is one of the most complex project types known to Man. Entities like ArCH, AIA, Federal USA Government, Canada, various State Government Offices procuring professional services declare housing to be among the most complex facilities undertaken by an architectural firm.
HOME ARCHITECTS®, the #1 Google-ranked custom residential architectural firm in America DOES provide specifications for all of their projects. And not just any specification. They use ArCHspec™, the leading residential architectural specification system on the planet. Why?
(see below):
Because, according to the firm’s owner, Rand Soellner, ArCH, NCARB: “Our Clients expect the best from us, as they should from any Licensed Architect designing their house. And not only do we want to exceed those expectations, we want to make sure that we have identified the quality, products and installation of durable, quality components in all of our projects. If we don’t do this, the Builder, his or her sub-contractors and material suppliers might be tempted to cut corners, reducing the energy ratings, durability, water resistive capabilities and structural strength of hundreds of items that go into a house. We want to make sure that our Clients get what they are paying for. Without specs, there’s no way you can do that.”
Contact Architect: www.HomeArchitects.com
tags: specs, Cashiers, Highlands, Lake Toxaway, Glenville, Hendersonville, Sevierville, Tennessee, Knoxville, post & beam, timber frame, custom, mountain
