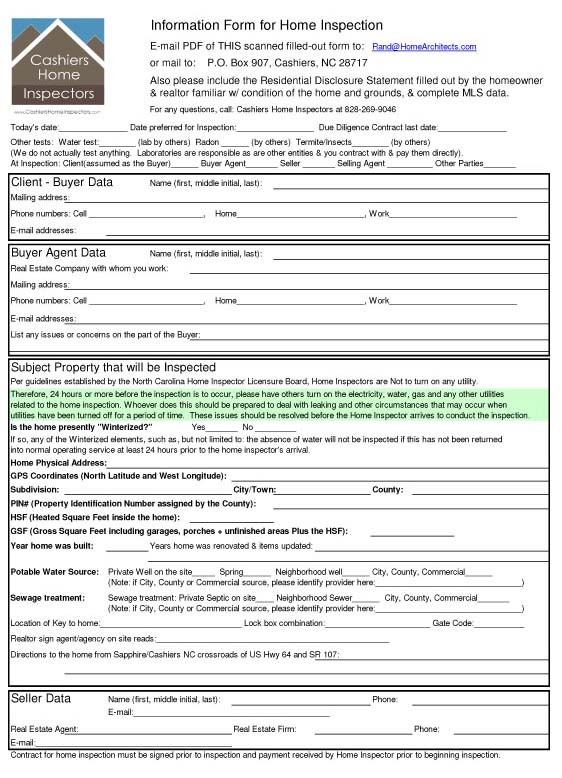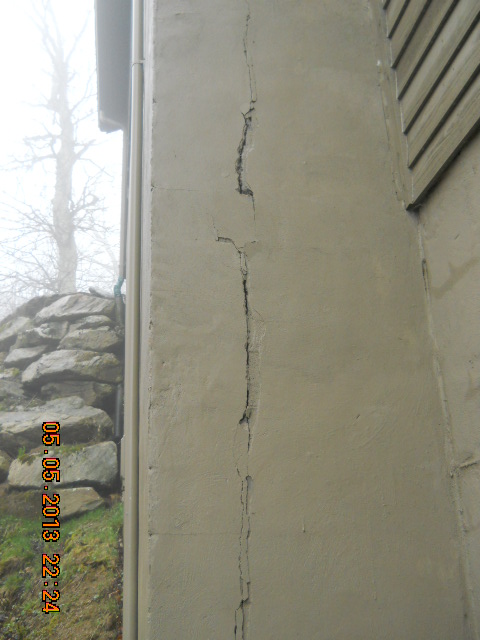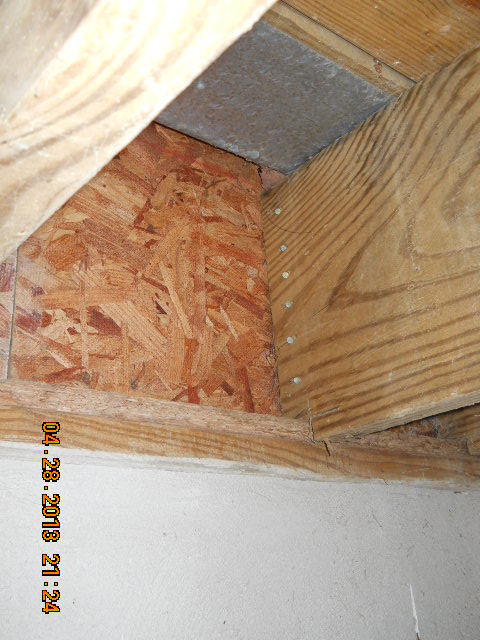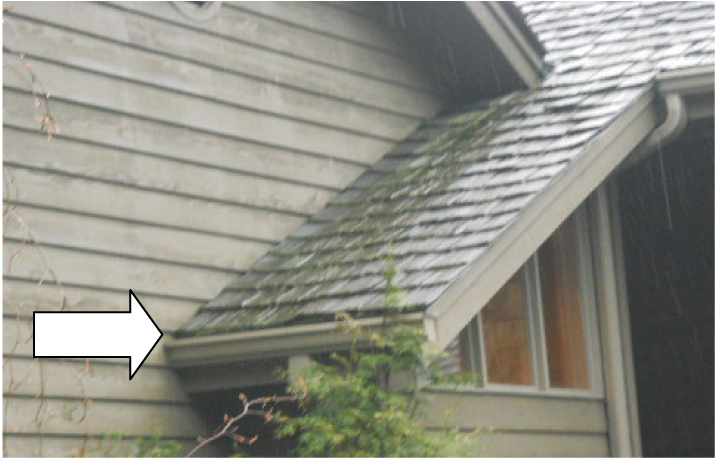Rand Soellner, Architect, ArCH, NCARB, LHI, is both a licensed Architect and a Licensed Home Inspector. He sees things whenever he inspects someone’s house that he shakes his head at, wondering what the people building the house were thinking. He has come to the conclusion that just about the only way you can avoid major (and minor) problems with your house is to have an Architect design, detail and specify it.
Soellner is the Senior Staff Architect at HOME ARCHITECTS ®. He also is the senior residential inspector at Cashiers Home Inspectors, LLC. He prepares what are likely the most comprehensive residential inspections in the State of North Carolina. He has a 42-page checklist that he brings with him when he conducts an inspection of an existing house. The State requires that certain items be observed, some operated and other noted.

Click the image above to see the Architect website.
This checklist covers everything from exterior electrical service entrances, air-conditioning, site drainage, footings, foundation walls, driveways, to doors & windows, decks, beams, posts, air-handling units, flashings, roofing, insulation, ventilation, kitchen equipment, stairways, flooring, moisture intrusion, lighting, plumbing piping, fixtures, and a host of other items. What he has learned from practicing as both a licensed Architect and a licensed Home Inspector, is that the builders of houses take both huge and minor liberties when putting them together for their clients.
One of the ways to eliminate or at least reduce such indiscretions would be to have an experienced residential Architect DESIGN the house in the first place. If the client engaging the Architect also had him or her provide Construction Administration (CA), then your Architect would also be able to observe what is going on during construction and help you to avoid big headaches later. Like the sort Soellner sees every time he inspects someone else’s existing house. His detailed reports often are used by his inspection clients to obtain significant concessions on the part of the sellers of such existing houses, due to the long list of items needing repair or attention.
Sometimes this can kill a sale. Soellner’s wife is a real estate broker who often works for Buyers, so this can create some heartache in the Soellner household, when a detailed inspection report results in one of her clients backing out of an intended purchase, because of the many improvements required to bring the house up to a level of quality perceived by them as acceptable. However, Merry Soellner is the exception among real estate brokers. She is only concerned about providing the most factual, complete and valuable information to her clients possible. And if one of her husband’s company’s reports ends up killing a deal, “so be it,” said Merry. She often has repeat clients, because the houses she sells are often a cut above the rest, due to her husband’s detailed inspections.
And often her clients use her husband’s detailed reports to demand and receive tens of thousands of dollars in reduced sales prices, or the actual repairs and improvements on the part of the seller (which could potentially add up into 6 figures), before the buyer moves into the house. So, even though his reports once in a while do kill a sale, often they help MAKE the sale, because the buyer gets a better deal, due to price concessions on the part of the seller. And this can be crucial in a real estate transaction, because EVERYONE thinks that their house is the best one in the world and most sellers price their house much higher than it is actually worth. It often takes sellers years of “no-sale” to finally understand that they have priced their house too high. When they finally read the truth of what their house is and how many things are questionable, they often lower their price into a realistic range that helps consummate the transaction.
Why an Architect Should Design Your House
But even more important than real estate transactions is the reality that without an Architect designing and observing your house while it is built, you will likely have problems BUILT-IN to your house. And you won’t know about all of these, until you try to sell it, years later. Or perhaps you will find out, through unfortunate, and sometimes catastrophic events, like a wall falling over or someone being electrocuted (due to improper grounding) or other unpleasant occurrences in a house with unsafe and improper arrangements and materials that have been installed in such a manner as to create problems. Talk to some of the people that had houses fall down in Hurricane Sandy, Katrina and Andrew. Having an Architect knowing precisely where to add a few connections costing a minor amount could have saved many of these houses. And there are other things that an Architect knows not to do, as well as what to do.
LIKE WHAT? you may ask. And that’s a fair question. Okay, how about some of these, from just the last two or three inspections:

CONCRETE BLOCK WALLS 30′ TALL. This is what holds up this house. Not even cast-in-place concrete walls can do that, unless they have substantial steel reinforcing and much thicker width, to resist the bending to which such a tall wall can be subjected. It is believed that these concrete block walls are 8″ thick (7-5/8″ actually). In general, they do Not have horizontal bracing. Most of them just go all the way up. This is in a mountainous area, where the mountains were formed as a result of seismic disturbances (translation: earthquakes). At least one of these walls has large vertical cracks, going up their entire height. Make you feel safe? Most Architects will specify and detail cast-in-place steel-reinforced concrete for greater strength and durability than this example.
CSST: this stands for Corrugated Stainless Steel Tubing. It has been often used to distribute gas throughout a house. It also is very hard to ground. In other words, when lighting strikes, is can cause breeches in the CSST and gas can be released, just waiting for a spark…Well, the State now now requires Home Inspectors to list this as an area of special concern in their reports. Knowledgeable Architects specify copper or other material for their gas distribution systems, which can be easily grounded. Houses have exploded in flames with CSST.
Once again: does having people build your house who are not familiar with such things make you feel safe? Do you really think that “Building Code” protects you? It typically takes thousands of people dying to change codes. Just look at the devastation caused by recent hurricanes. Were those houses built to minimum code? Probably. Did it save the people in them? No. What will? Having an experienced residential Architect is a step in the right direction. Your life might depend on it.
WALL ROT: in the USA, there presently is NO code requirement for a Drainage Plane. This is required in Canada. It is an inexpensive 1/4″ thick nylon mesh fabric that experienced residential Architects will use to wrap your walls before having the wall cladding installed. This allows water that penetrates the wall finish (as it does in all houses) to safely drain down and out of the wall. Practically NO new houses in the USA are being built with this proven better way to build a wall. Why? Because you didn’t have an Architect on your last project and your builder didn’t know about it, and even if he did, this would have added a measly $0.74/sf to the cost of the wall, and mainly because: MINIMUM CODE DOESN’T PRESENTLY REQUIRE IT. Once again, there’s the illusion that “code” protects you. It does not. Your walls are just about guaranteed to rot, using present construction techniques. Water gets through all walls. If you allow it to drain, it can get out, before causing trouble. If you haven’t done that, it will find a way, through the thousands of nail holes and cracks and crevices, to get inside your wall, where it will rot the walls that hold up your house and grow mold that sickens your children. Simple: engage an Architect to design your next house and you can avoid those problems.

(C) Copyright 2013, Cashiers Home Inspectors, LLC, All Rights Reserved Worldwide. OSB (Oriented Strand Board) must be protected from exterior elements, or it will rot. Also, by code, a pressure-treated nailer board is required to be bolted to the house structure (with no intervening siding or sheathing) and there should be vertical flashing (in addition to the “L” flashing above, protecting the joint). This is definitely Not the way to do it and the State requires that inspectors include dire verbiage about such circumstances.
FLASHING, GUTTERS & DOWNSPOUTS: Soellner sees this on nearly every house he inspects: lack of proper flashing around roofs and for through-wall penetrations, insufficient guttering, lack of enough downspouts, insufficient drainage down and away from the structure. Nearly every house inspected has long runs of gutter with no downspout at the end. And often no gutter guards and of course, no maintenance, so the leaves and twigs and other debris that fall onto your roofs wash into your gutters, where they clog them, causing water to overflow and splash down onto your nearby walls, windows and floors. And this splashing water can cause serious rot in the walls and floor of your house. Soellner routinely sees house with improper deck flashing, where water can come right through into the floor structure, where it rots what holds up your house and decks. The State has seen so many people die when their rotting decks have fallen that they now REQUIRE certain mandatory wording be included in inspection reports, alerting the buyers of these sorts of conditions.

The list goes on and on. What you should take away from this information is this: having an experienced, licensed Architect designing your house and providing Construction Administration can help you to build a house that should last you your lifetime and beyond. Not doing so will result in problems that will cost you dearly when you try to sell it. Most savvy buyers these days do engage residential inspectors who will prepare a detailed report and that’s where you will have your comeuppance. You can say: “Oh, I don’t need an Architect! I can save that money and put it into a new car.” Well good for you. Enjoy that car, because you just cost yourself perhaps hundreds of thousands of dollars on your future resale, not to mention your family’s safety, enjoyment and health. From that perspective, how can you not afford to hire an Architect to design your next house?
Rand@HomeArchitects.com www.HomeArchitects.com
tags: why an Architect should design your next house, cashiers, telluride, aspen, post and beam, timber, mountain, hendersonville, atlanta, tucson, newnan
